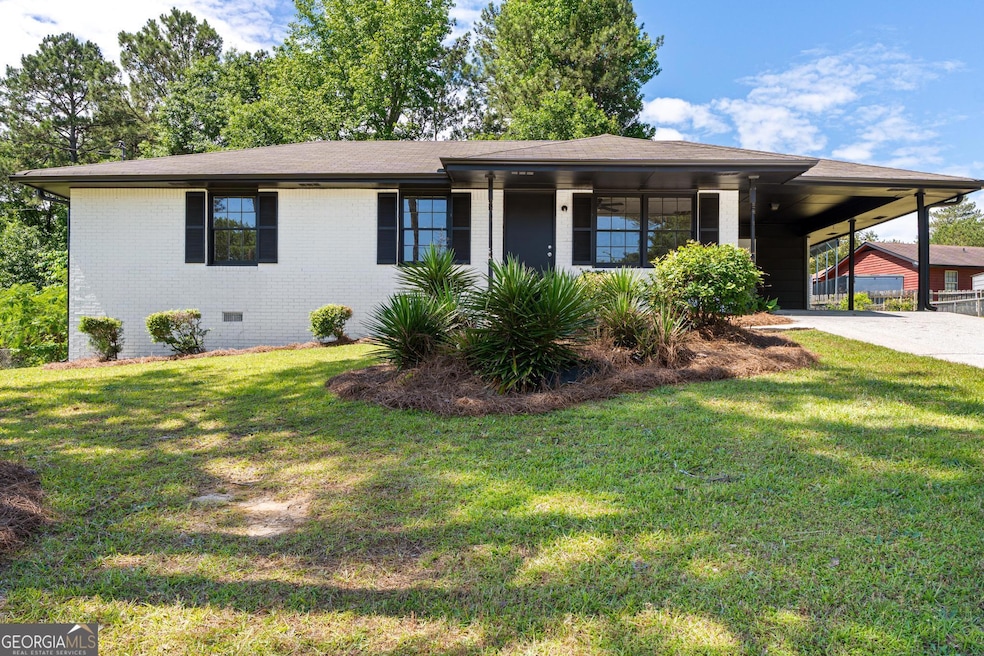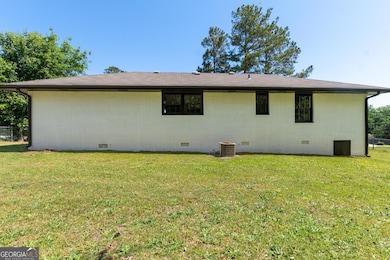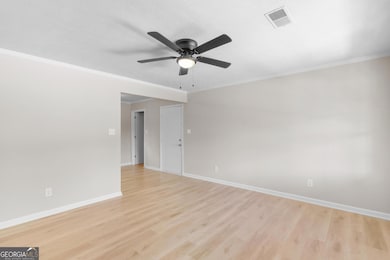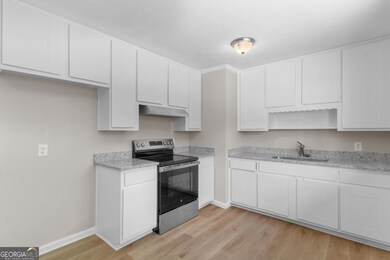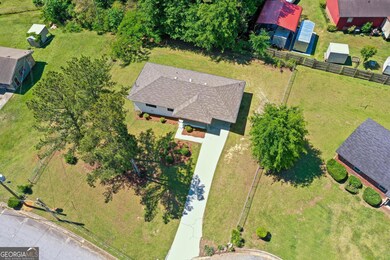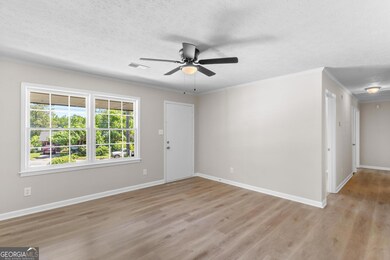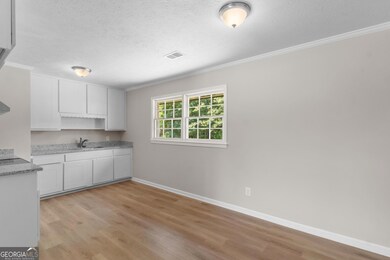10116 Straphinge Trail NE Covington, GA 30014
Estimated payment $1,244/month
Highlights
- Ranch Style House
- Mud Room
- Stainless Steel Appliances
- Eastside High School Rated A-
- No HOA
- Porch
About This Home
Welcome home to this beautifully updated 3 bedroom, 2 bath four-sided brick ranch, perfectly nestled in the highly sought-after Covington area. Just minutes from the vibrant downtown Covington square, this property offers the perfect blend of convenience, charm, and modern updates-with no HOA restrictions. Step onto the inviting covered front porch and into an open, light-filled floorplan that maximizes space and functionality. Inside, you'll find fresh vinyl and carpet flooring throughout, creating a warm and welcoming atmosphere. The spacious family room flows effortlessly into the updated kitchen, which features an abundance of cabinetry, gleaming granite countertops, and stainless steel appliances-ideal for both daily living and entertaining. Just off the kitchen, a convenient mudroom/laundry room adds to the home's practical layout. The oversized primary bedroom offers a quiet retreat with its own private en suite bathroom, while two additional well-proportioned bedrooms provide flexibility for family, guests, or a home office or creative space. An attached carport adds covered parking and easy access. Whether you're looking to downsize, purchase your first home, or invest in a low-maintenance property near all that Covington has to offer, this move-in ready gem checks all the boxes. Don't miss your chance to own a charming, updated ranch with no HOA-schedule your showing today! NEW HVAC INSTALLED!
Listing Agent
Keller Williams Realty Atl. Partners License #242306 Listed on: 05/08/2025

Home Details
Home Type
- Single Family
Est. Annual Taxes
- $1,348
Year Built
- Built in 1982 | Remodeled
Lot Details
- 0.31 Acre Lot
- Level Lot
Parking
- Carport
Home Design
- Ranch Style House
- Composition Roof
- Four Sided Brick Exterior Elevation
Interior Spaces
- 1,050 Sq Ft Home
- Mud Room
- Family Room
Kitchen
- Oven or Range
- Stainless Steel Appliances
Flooring
- Carpet
- Vinyl
Bedrooms and Bathrooms
- 3 Main Level Bedrooms
- 2 Full Bathrooms
- Separate Shower
Laundry
- Laundry in Mud Room
- Laundry Room
- Laundry in Kitchen
Schools
- Flint Hill Elementary School
- Cousins Middle School
- Eastside High School
Additional Features
- Porch
- Central Heating and Cooling System
Community Details
- No Home Owners Association
- Settlers Grove Subdivision
Listing and Financial Details
- Tax Lot X-50
Map
Home Values in the Area
Average Home Value in this Area
Tax History
| Year | Tax Paid | Tax Assessment Tax Assessment Total Assessment is a certain percentage of the fair market value that is determined by local assessors to be the total taxable value of land and additions on the property. | Land | Improvement |
|---|---|---|---|---|
| 2024 | $2,098 | $82,840 | $12,800 | $70,040 |
| 2023 | $656 | $53,200 | $4,000 | $49,200 |
| 2022 | $253 | $38,320 | $4,000 | $34,320 |
| 2021 | $207 | $26,240 | $4,000 | $22,240 |
| 2020 | $94 | $22,280 | $4,000 | $18,280 |
| 2019 | $16 | $18,200 | $4,000 | $14,200 |
| 2018 | $465 | $17,440 | $4,000 | $13,440 |
| 2017 | $376 | $14,840 | $2,320 | $12,520 |
| 2016 | $335 | $13,640 | $3,800 | $9,840 |
| 2015 | $256 | $11,360 | $2,000 | $9,360 |
| 2014 | $90 | $10,720 | $0 | $0 |
Property History
| Date | Event | Price | List to Sale | Price per Sq Ft |
|---|---|---|---|---|
| 10/06/2025 10/06/25 | Pending | -- | -- | -- |
| 09/11/2025 09/11/25 | Price Changed | $214,900 | -1.9% | $205 / Sq Ft |
| 08/07/2025 08/07/25 | Price Changed | $219,000 | -2.6% | $209 / Sq Ft |
| 06/23/2025 06/23/25 | For Sale | $224,900 | 0.0% | $214 / Sq Ft |
| 06/16/2025 06/16/25 | Pending | -- | -- | -- |
| 06/06/2025 06/06/25 | For Sale | $224,900 | 0.0% | $214 / Sq Ft |
| 05/28/2025 05/28/25 | Pending | -- | -- | -- |
| 05/21/2025 05/21/25 | Price Changed | $224,900 | -1.8% | $214 / Sq Ft |
| 05/08/2025 05/08/25 | For Sale | $229,000 | -- | $218 / Sq Ft |
Purchase History
| Date | Type | Sale Price | Title Company |
|---|---|---|---|
| Administrators Deed | $125,000 | -- |
Source: Georgia MLS
MLS Number: 10518217
APN: 0081A00000185000
- 9129 Bent Pine Ct NE
- 10167 Waterford Rd NE
- 9202 Settlers Grove Rd NE
- 10630 Highway 278 NE
- 6193 Collins St NE
- 6192 Collins St NE
- 6127 Floyd St NE
- 5150 Wheat St NE
- 0 Highway 278 NE Unit 10595588
- 6104 Floyd St NE
- 5130 N Dearing St NE
- 5139 West Dr NE
- 4105 Rose Ln NE
- 4217 Elizabeth St NE
- 4181 A&B Floyd St NE
- 5118 Floyd St NE
- 7128 Honeysuckle Ct SE
- 4128 Elizabeth St NE
- 200 McGuirts Bridge Rd
- 11857 Rizvan Place
