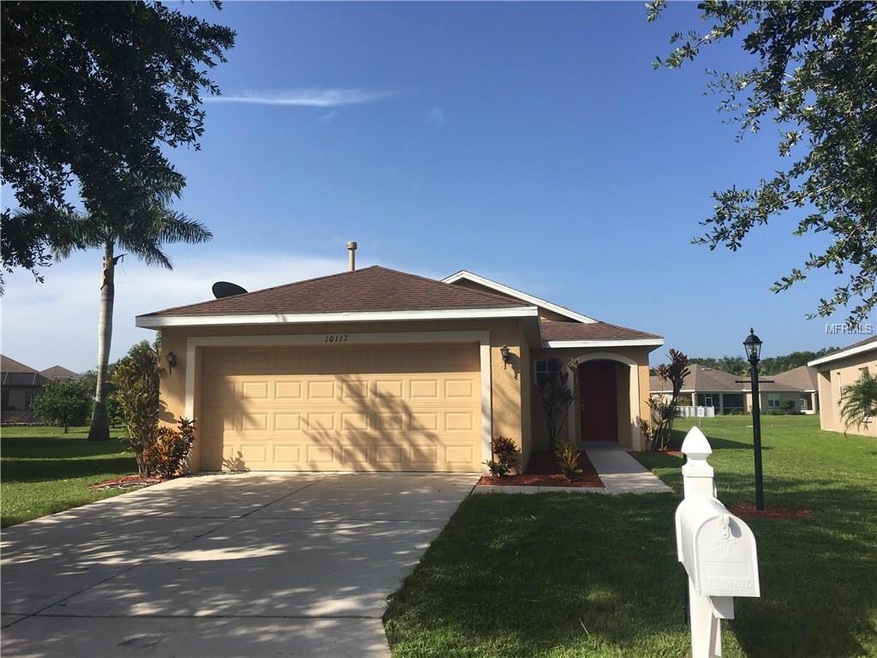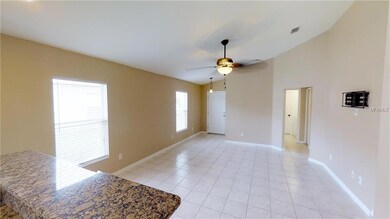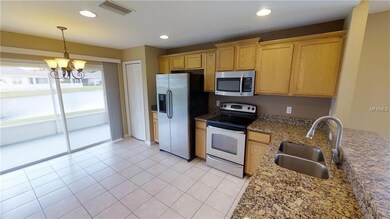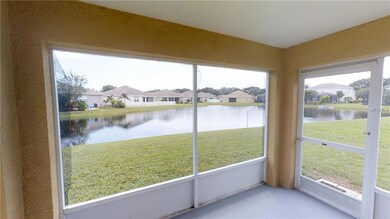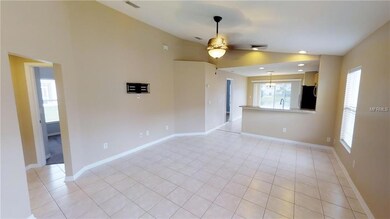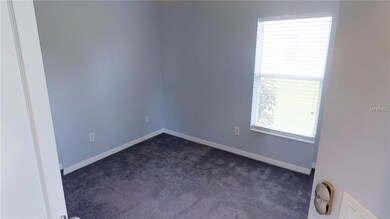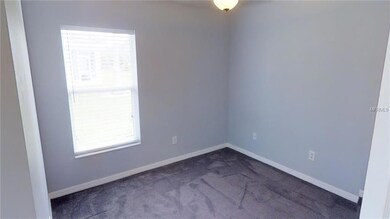
10117 36th Ct E Parrish, FL 34219
3
Beds
2
Baths
1,275
Sq Ft
6,795
Sq Ft Lot
Highlights
- 60 Feet of Lake Waterfront
- Solid Surface Countertops
- 2 Car Attached Garage
- Deck
- Covered patio or porch
- Built-In Features
About This Home
As of October 2017The total package is here right now for your family. Fresh paint, newer carpet, loads of tile flooring and bamboo. Granite and quartz counters, updated appliances and indoor utility room with washer and dryer. Lakefront lot with screened lanai. Wont last at this price! Take the 3 D tour and then make this yours now!
Home Details
Home Type
- Single Family
Est. Annual Taxes
- $825
Year Built
- Built in 2006
Lot Details
- 6,795 Sq Ft Lot
- 60 Feet of Lake Waterfront
- Lake Front
- Property is zoned PDR
HOA Fees
- $53 Monthly HOA Fees
Parking
- 2 Car Attached Garage
Home Design
- Slab Foundation
- Shingle Roof
- Block Exterior
Interior Spaces
- 1,275 Sq Ft Home
- Built-In Features
- Ceiling Fan
- Blinds
- Lake Views
- Fire and Smoke Detector
Kitchen
- Range
- Dishwasher
- Solid Surface Countertops
Flooring
- Carpet
- Ceramic Tile
Bedrooms and Bathrooms
- 3 Bedrooms
- 2 Full Bathrooms
Laundry
- Dryer
- Washer
Outdoor Features
- Deck
- Covered patio or porch
Utilities
- Central Heating and Cooling System
- Cable TV Available
Community Details
- Aberdeen Subdivision
- The community has rules related to deed restrictions
Listing and Financial Details
- Visit Down Payment Resource Website
- Tax Lot 34
- Assessor Parcel Number 727112709
Ownership History
Date
Name
Owned For
Owner Type
Purchase Details
Listed on
Aug 5, 2017
Closed on
Oct 5, 2017
Sold by
Picker Philip C
Bought by
Sierra Brayan Castillo and Seidler Jhana A
Seller's Agent
Patrick DeFeo, II
PEOPLE'S TRUST REALTY
Buyer's Agent
Jeffrey Gibson
PREFERRED SHORE LLC
List Price
$199,900
Sold Price
$199,900
Total Days on Market
5
Current Estimated Value
Home Financials for this Owner
Home Financials are based on the most recent Mortgage that was taken out on this home.
Estimated Appreciation
$130,990
Avg. Annual Appreciation
6.82%
Original Mortgage
$196,278
Outstanding Balance
$165,056
Interest Rate
3.62%
Mortgage Type
FHA
Estimated Equity
$165,834
Purchase Details
Closed on
Sep 4, 2013
Sold by
Bank Of America Na
Bought by
Picker Philip C
Home Financials for this Owner
Home Financials are based on the most recent Mortgage that was taken out on this home.
Original Mortgage
$127,551
Interest Rate
4.23%
Mortgage Type
New Conventional
Purchase Details
Closed on
Feb 26, 2013
Sold by
Melgar Jose and Melgar Nely D
Bought by
Bank Of America Na
Purchase Details
Closed on
Aug 25, 2006
Sold by
Morrison Homes Inc
Bought by
Melgar Jose and Melgar Nely D
Home Financials for this Owner
Home Financials are based on the most recent Mortgage that was taken out on this home.
Original Mortgage
$236,009
Interest Rate
6.73%
Mortgage Type
Purchase Money Mortgage
Map
Create a Home Valuation Report for This Property
The Home Valuation Report is an in-depth analysis detailing your home's value as well as a comparison with similar homes in the area
Similar Homes in Parrish, FL
Home Values in the Area
Average Home Value in this Area
Purchase History
| Date | Type | Sale Price | Title Company |
|---|---|---|---|
| Warranty Deed | $199,900 | Paramount Title | |
| Special Warranty Deed | $125,000 | Attorney | |
| Trustee Deed | $95,900 | Attorney | |
| Corporate Deed | $236,100 | Alday Donalson Title Agencie |
Source: Public Records
Mortgage History
| Date | Status | Loan Amount | Loan Type |
|---|---|---|---|
| Open | $196,278 | FHA | |
| Previous Owner | $127,551 | New Conventional | |
| Previous Owner | $236,009 | Purchase Money Mortgage |
Source: Public Records
Property History
| Date | Event | Price | Change | Sq Ft Price |
|---|---|---|---|---|
| 01/05/2018 01/05/18 | Off Market | $199,900 | -- | -- |
| 10/04/2017 10/04/17 | Sold | $199,900 | 0.0% | $157 / Sq Ft |
| 09/04/2017 09/04/17 | Pending | -- | -- | -- |
| 08/29/2017 08/29/17 | For Sale | $199,900 | +59.9% | $157 / Sq Ft |
| 08/17/2017 08/17/17 | Pending | -- | -- | -- |
| 11/13/2013 11/13/13 | Sold | $125,000 | +6.2% | $98 / Sq Ft |
| 07/12/2013 07/12/13 | Pending | -- | -- | -- |
| 06/28/2013 06/28/13 | Price Changed | $117,700 | -5.0% | $92 / Sq Ft |
| 06/27/2013 06/27/13 | For Sale | $123,900 | 0.0% | $97 / Sq Ft |
| 05/24/2013 05/24/13 | Pending | -- | -- | -- |
| 05/20/2013 05/20/13 | For Sale | $123,900 | 0.0% | $97 / Sq Ft |
| 05/14/2013 05/14/13 | Pending | -- | -- | -- |
| 05/14/2013 05/14/13 | Price Changed | $123,900 | -6.1% | $97 / Sq Ft |
| 05/13/2013 05/13/13 | For Sale | $131,900 | 0.0% | $103 / Sq Ft |
| 05/02/2013 05/02/13 | Pending | -- | -- | -- |
| 04/08/2013 04/08/13 | For Sale | $131,900 | -- | $103 / Sq Ft |
Source: Stellar MLS
Tax History
| Year | Tax Paid | Tax Assessment Tax Assessment Total Assessment is a certain percentage of the fair market value that is determined by local assessors to be the total taxable value of land and additions on the property. | Land | Improvement |
|---|---|---|---|---|
| 2024 | $1,817 | $158,798 | -- | -- |
| 2023 | $1,817 | $154,173 | $0 | $0 |
| 2022 | $1,756 | $149,683 | $0 | $0 |
| 2021 | $1,674 | $145,323 | $0 | $0 |
| 2020 | $1,718 | $143,317 | $0 | $0 |
| 2019 | $1,683 | $140,095 | $0 | $0 |
| 2018 | $1,660 | $137,483 | $30,000 | $107,483 |
| 2017 | $837 | $85,648 | $0 | $0 |
| 2016 | $825 | $83,886 | $0 | $0 |
| 2015 | $822 | $83,303 | $0 | $0 |
| 2014 | $822 | $82,642 | $0 | $0 |
| 2013 | $738 | $76,520 | $16,150 | $60,370 |
Source: Public Records
Source: Stellar MLS
MLS Number: A4193431
APN: 7271-1270-9
Nearby Homes
- 10108 36th Ct E
- 3527 101st Ave E
- 3439 101st Ave E
- 3543 Woodmont Dr
- 3511 Schooner Dr
- 3520 Woodmont Dr
- 3322 Woodmont Dr
- 3705 Veranda Blvd
- 4119 101st Ave E
- 9720 Avalon Dr
- 10614 Morning Marsh Ln
- 4131 101st Ave E
- 3517 Veranda Blvd
- 9715 Asbury Dr
- 3715 Asbury Dr
- 10417 Crooked Creek Ct
- 3603 Woodmont Dr
- 9324 34th Ct E
- 9320 34th Ct E
- 3514 Shimmering Oaks Dr
