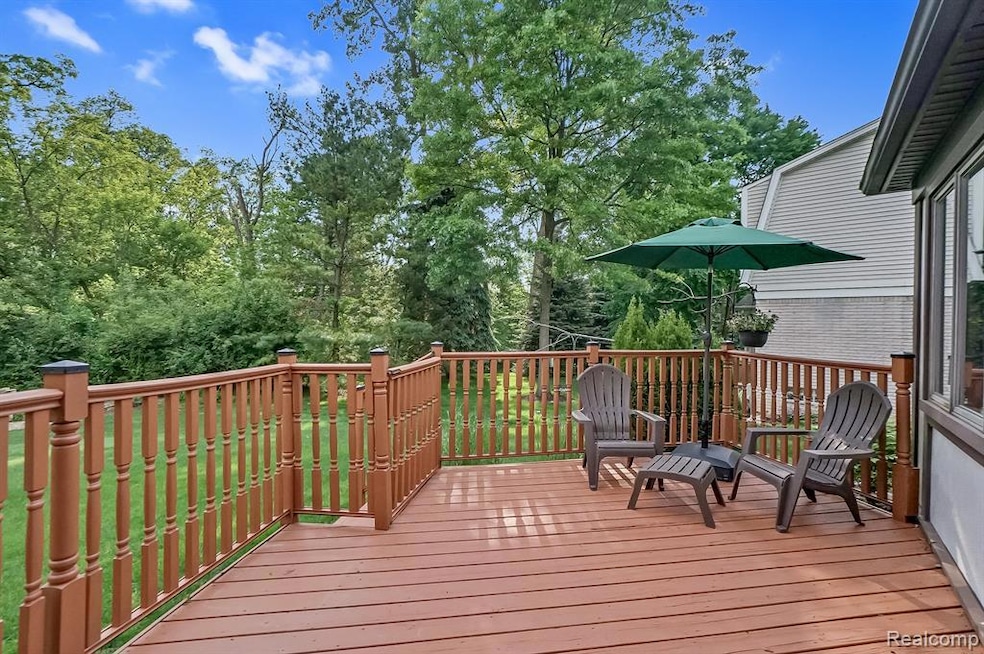
10117 Creekwood Cir Plymouth, MI 48170
Highlights
- Deck
- Wooded Lot
- Porch
- Canton High School Rated A
- Tudor Architecture
- 2 Car Attached Garage
About This Home
As of June 2024Opportunity to own a well maintained 4 bedroom home in Plymouth Township, in the desirable Trailwood subdivision. Situated on a premium wooded lot, perfect for sitting out on the deck with your morning coffee. This home offers so many opportunities, such as the extra large family room with walkout access, also featuring a fieldstone fireplace, wet bar and is a perfect area for entertaining or gatherings. The living room is spacious and connects to the generous dining area, which could also be used as a flex space or continuation of the living room. Kitchen has a great nook area that is connected to the ever popular sunny 4 season sunroom - an extra upgrade sellers added after building the home. Primary bedroom is oversized and includes a primary bath and a sizable walk-in closet. There is additional lower level that is partially finished with floor to ceiling shelving, ready for your finishing touches and can offer many options or be used as more storage. Original owners have maintained this gem for years. Close to downtown Plymouth, shopping, Plymouth Township Park and more.
Last Agent to Sell the Property
3DX Real Estate LLC License #6501398043 Listed on: 05/23/2024

Home Details
Home Type
- Single Family
Est. Annual Taxes
Year Built
- Built in 1976
Lot Details
- 0.26 Acre Lot
- Lot Dimensions are 92.50 x 122.00
- Wooded Lot
HOA Fees
- $10 Monthly HOA Fees
Home Design
- Tudor Architecture
- Split Level Home
- Quad-Level Property
- Brick Exterior Construction
- Poured Concrete
- Asphalt Roof
- Chimney Cap
Interior Spaces
- 2,390 Sq Ft Home
- Wet Bar
- Gas Fireplace
- Family Room with Fireplace
- Partially Finished Basement
- Natural lighting in basement
Kitchen
- Free-Standing Electric Range
- Recirculated Exhaust Fan
- Microwave
Bedrooms and Bathrooms
- 4 Bedrooms
Laundry
- Dryer
- Washer
Parking
- 2 Car Attached Garage
- Garage Door Opener
Outdoor Features
- Deck
- Porch
Location
- Ground Level
Utilities
- Forced Air Heating and Cooling System
- Heating System Uses Natural Gas
- Programmable Thermostat
- Natural Gas Water Heater
- High Speed Internet
Listing and Financial Details
- Assessor Parcel Number 78057040277000
- $140,000 Seller Concession
Community Details
Overview
- Trailsidehomeowners.Org Association
- Trailwood Sub No 2 Subdivision
Amenities
- Laundry Facilities
Ownership History
Purchase Details
Home Financials for this Owner
Home Financials are based on the most recent Mortgage that was taken out on this home.Similar Homes in Plymouth, MI
Home Values in the Area
Average Home Value in this Area
Purchase History
| Date | Type | Sale Price | Title Company |
|---|---|---|---|
| Warranty Deed | $475,000 | Vintage Title |
Mortgage History
| Date | Status | Loan Amount | Loan Type |
|---|---|---|---|
| Open | $380,000 | New Conventional |
Property History
| Date | Event | Price | Change | Sq Ft Price |
|---|---|---|---|---|
| 06/28/2024 06/28/24 | Sold | $475,000 | +5.6% | $199 / Sq Ft |
| 05/25/2024 05/25/24 | Pending | -- | -- | -- |
| 05/23/2024 05/23/24 | For Sale | $449,900 | -- | $188 / Sq Ft |
Tax History Compared to Growth
Tax History
| Year | Tax Paid | Tax Assessment Tax Assessment Total Assessment is a certain percentage of the fair market value that is determined by local assessors to be the total taxable value of land and additions on the property. | Land | Improvement |
|---|---|---|---|---|
| 2024 | $3,786 | $228,100 | $0 | $0 |
| 2023 | $3,607 | $206,700 | $0 | $0 |
| 2022 | $4,795 | $186,800 | $0 | $0 |
| 2021 | $4,652 | $182,100 | $0 | $0 |
| 2019 | $4,514 | $176,630 | $0 | $0 |
| 2018 | $3,087 | $170,750 | $0 | $0 |
| 2017 | $2,155 | $39,200 | $0 | $0 |
| 2016 | $4,039 | $161,600 | $0 | $0 |
| 2015 | $12,926 | $151,060 | $0 | $0 |
| 2013 | $12,523 | $130,710 | $0 | $0 |
| 2012 | -- | $122,300 | $39,200 | $83,100 |
Agents Affiliated with this Home
-
Kristen Henson

Seller's Agent in 2024
Kristen Henson
3DX Real Estate LLC
(734) 890-1947
1 in this area
149 Total Sales
-
Diane Orzel
D
Buyer's Agent in 2024
Diane Orzel
Preferred, Realtors® Ltd
(734) 459-6000
6 in this area
64 Total Sales
Map
Source: Realcomp
MLS Number: 20240034527
APN: 78-057-04-0277-000
- 9602 Baywood Dr
- 44571 Clare Blvd
- 44750 Erin Dr Unit 40
- 44703 Erin Dr
- 44947 Partridge Dr
- 1199 S Sheldon Rd Unit N100
- 9195 N Canton Center Rd
- 840 Beech Ct
- 11630 McClumpha Rd
- 1125 Sutherland St
- 9044 N Sheldon Rd
- 12260 High Meadow Ct
- 9078 Brookline Ave
- 44800 Joy Rd
- 8820 N Canton Center Rd
- 1338 S Harvey St
- 9405 Northern Ave
- 672 Jener Place
- 609 Herald St
- 772 Forest Ave
