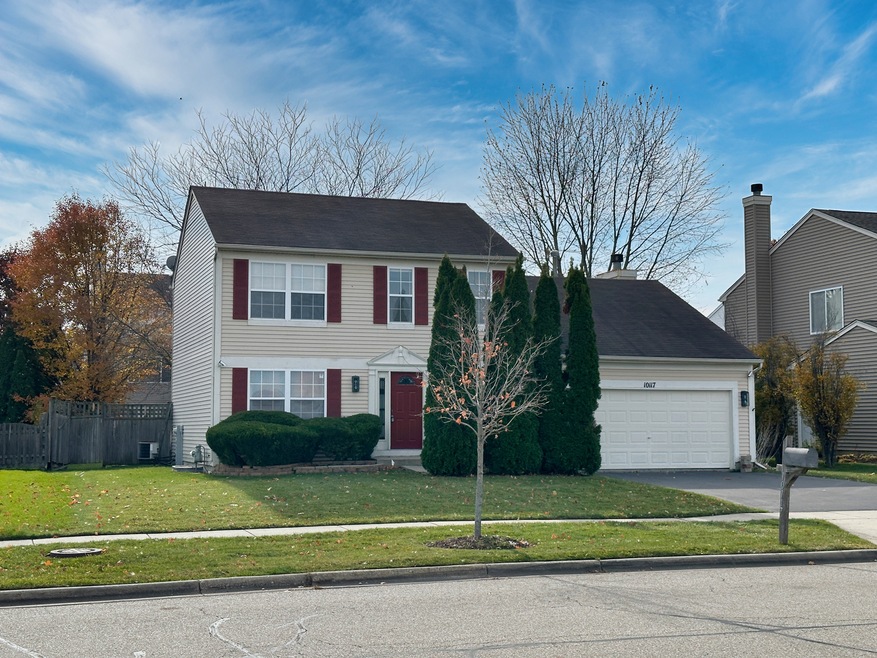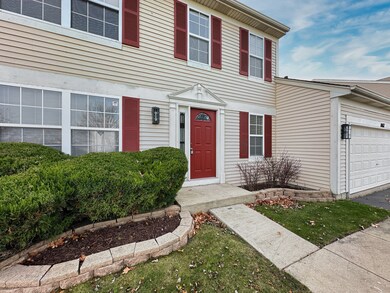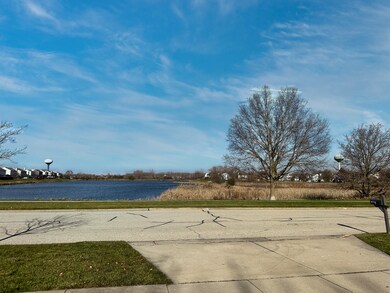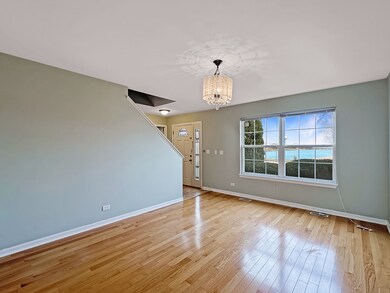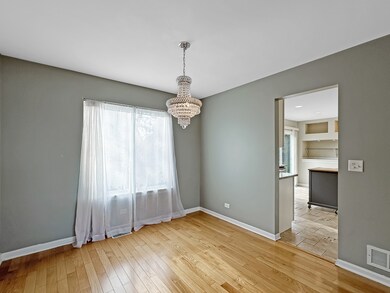
10117 Dunhill Dr Huntley, IL 60142
Highlights
- Water Views
- Colonial Architecture
- Formal Dining Room
- Martin Elementary School Rated A
- Wetlands Adjacent
- 4-minute walk to Cottontail Park
About This Home
As of February 2024An Affordable Alternative to a Townhome in Huntley! Serene and Private Location With Views of Southwind Lake Across The Street. Minutes to Northwestern Hospital, Reed Rd Campus and Walking Distance to Weiss Park! Hardwood Floors and Ceramic Tile Throughout the First Floor. Updated Kitchen With 42" Cabinets, Quartz Counters, Subway Tile Backsplash and Stainless Appliances. Southern Exposure in the Family Room and Kitchen Floods the Space With Natural Light. Summertime Can Be Enjoyed on the Paver Patio and Winters Inside Beside the Fireplace. 3 Bedrooms Up Including An Owners Suite With Walk-In Closet and A Beautifully Updated Double Vanity Bath With Walk-In Shower. Full Basement Awaits Your Finishing Touches and 2 Car Garage Will Eliminate Shoveling Out the Car This Winter! Hurry Out With Your Decorating Plans and Get Ready to Make This House Your HOME! Offered Fully Applianced and Move-In Ready!
Last Agent to Sell the Property
RE/MAX Connections II License #475161218 Listed on: 11/17/2023

Home Details
Home Type
- Single Family
Est. Annual Taxes
- $9,225
Year Built
- Built in 1999
Lot Details
- Lot Dimensions are 70x120
- Wetlands Adjacent
- Fenced Yard
Parking
- 2 Car Attached Garage
- Driveway
- Parking Included in Price
Home Design
- Colonial Architecture
- Asphalt Roof
- Aluminum Siding
- Concrete Perimeter Foundation
Interior Spaces
- 1,748 Sq Ft Home
- 2-Story Property
- Family Room with Fireplace
- Formal Dining Room
- Water Views
- Unfinished Basement
- Basement Fills Entire Space Under The House
Kitchen
- Range
- Microwave
- Dishwasher
- Stainless Steel Appliances
Bedrooms and Bathrooms
- 3 Bedrooms
- 3 Potential Bedrooms
Laundry
- Dryer
- Washer
Outdoor Features
- Patio
Utilities
- Forced Air Heating and Cooling System
- Heating System Uses Natural Gas
Community Details
- Southwind Subdivision, Aster Floorplan
Ownership History
Purchase Details
Home Financials for this Owner
Home Financials are based on the most recent Mortgage that was taken out on this home.Purchase Details
Home Financials for this Owner
Home Financials are based on the most recent Mortgage that was taken out on this home.Purchase Details
Purchase Details
Home Financials for this Owner
Home Financials are based on the most recent Mortgage that was taken out on this home.Purchase Details
Home Financials for this Owner
Home Financials are based on the most recent Mortgage that was taken out on this home.Purchase Details
Similar Homes in Huntley, IL
Home Values in the Area
Average Home Value in this Area
Purchase History
| Date | Type | Sale Price | Title Company |
|---|---|---|---|
| Warranty Deed | $330,000 | None Listed On Document | |
| Special Warranty Deed | $177,000 | Stewart Title | |
| Sheriffs Deed | -- | None Available | |
| Warranty Deed | $241,000 | Pntn | |
| Warranty Deed | $211,500 | Metropolitan Title Co | |
| Deed | $193,000 | -- |
Mortgage History
| Date | Status | Loan Amount | Loan Type |
|---|---|---|---|
| Open | $313,500 | New Conventional | |
| Previous Owner | $148,680 | New Conventional | |
| Previous Owner | $50,000 | Credit Line Revolving | |
| Previous Owner | $191,000 | Purchase Money Mortgage | |
| Previous Owner | $200,900 | Purchase Money Mortgage |
Property History
| Date | Event | Price | Change | Sq Ft Price |
|---|---|---|---|---|
| 02/01/2024 02/01/24 | Sold | $330,000 | -5.7% | $189 / Sq Ft |
| 01/04/2024 01/04/24 | Pending | -- | -- | -- |
| 11/17/2023 11/17/23 | For Sale | $349,900 | +97.7% | $200 / Sq Ft |
| 11/06/2014 11/06/14 | Sold | $177,000 | -6.3% | $101 / Sq Ft |
| 09/29/2014 09/29/14 | Pending | -- | -- | -- |
| 08/28/2014 08/28/14 | For Sale | $189,000 | -- | $108 / Sq Ft |
Tax History Compared to Growth
Tax History
| Year | Tax Paid | Tax Assessment Tax Assessment Total Assessment is a certain percentage of the fair market value that is determined by local assessors to be the total taxable value of land and additions on the property. | Land | Improvement |
|---|---|---|---|---|
| 2024 | $7,669 | $106,271 | $6,989 | $99,282 |
| 2023 | $7,518 | $95,464 | $6,278 | $89,186 |
| 2022 | $9,225 | $86,928 | $5,717 | $81,211 |
| 2021 | $8,902 | $81,868 | $5,384 | $76,484 |
| 2020 | $8,662 | $79,684 | $5,240 | $74,444 |
| 2019 | $8,024 | $77,649 | $5,106 | $72,543 |
| 2018 | $7,276 | $67,795 | $5,747 | $62,048 |
| 2017 | $7,160 | $63,891 | $5,416 | $58,475 |
| 2016 | $7,352 | $60,744 | $5,149 | $55,595 |
| 2013 | -- | $59,593 | $12,429 | $47,164 |
Agents Affiliated with this Home
-
Jorel Kilcullen

Seller's Agent in 2024
Jorel Kilcullen
RE/MAX
(815) 790-4276
8 in this area
201 Total Sales
-
Nicole Flores

Buyer's Agent in 2024
Nicole Flores
Baird & Warner
(773) 816-9264
2 in this area
230 Total Sales
-
L
Seller's Agent in 2014
Laura Owens
All Homes Realty Inc
-
D
Buyer's Agent in 2014
Daniel Sompolski
Homesmart Connect LLC
Map
Source: Midwest Real Estate Data (MRED)
MLS Number: 11932763
APN: 18-23-354-001
- 10154 Ashley St
- 9890 Riverside Dr
- 4801 Bordeaux Dr
- 10388 Oxford Dr
- 10332 Somerset Ln
- 10582 Scott Dr
- 2570 Fairfax Ln Unit 4
- 4535 Heron Dr
- 2691 Fairfax Ln
- 4355 Barharbor Dr
- 9260 Haligus Rd
- 121 S Annandale Dr
- 9204 Haligus Rd
- 4643 Rolling Hills Dr
- 10470 Northbridge Dr
- 10707 Mayfield Ln
- 2990 Melbourne Ln
- 10973 Greywall Ln
- 10927 Braemar Pkwy
- 17 Ronan Ct
