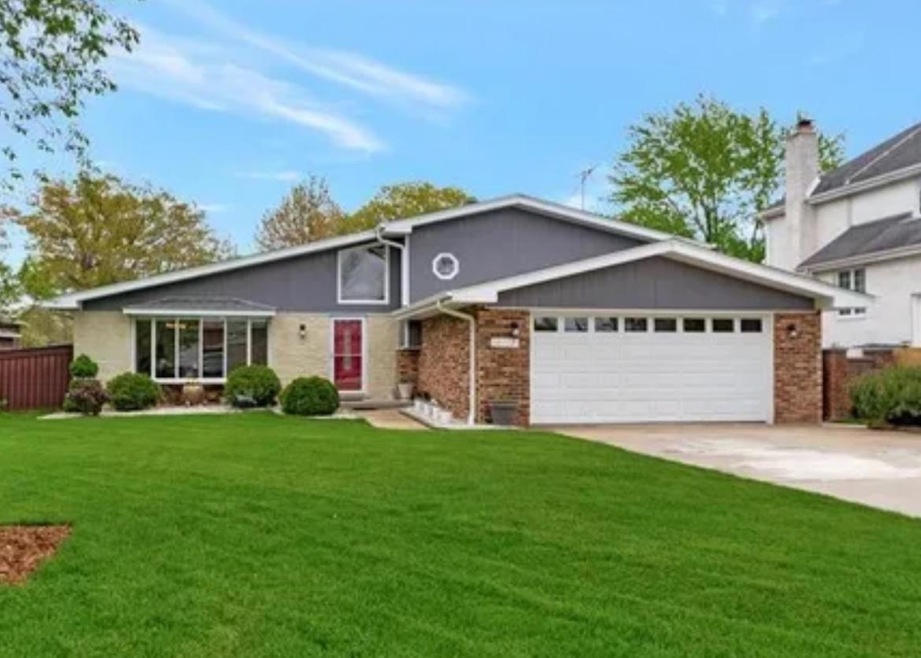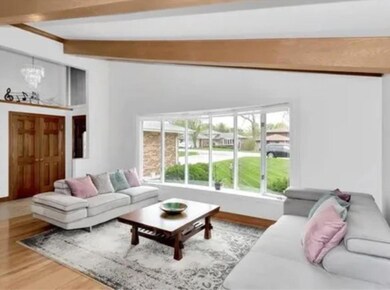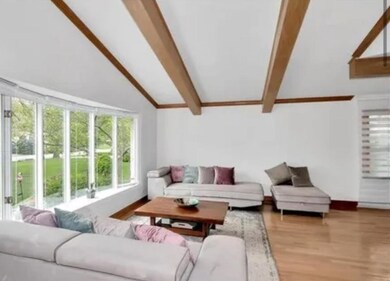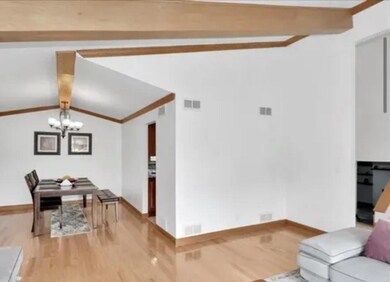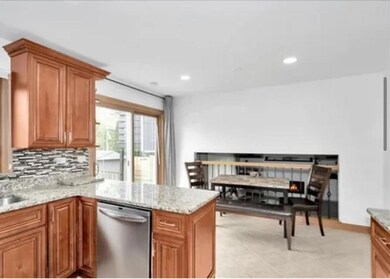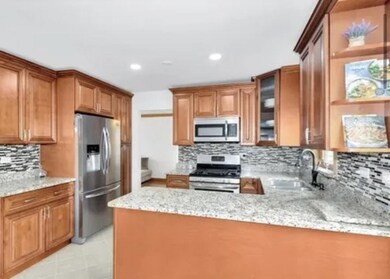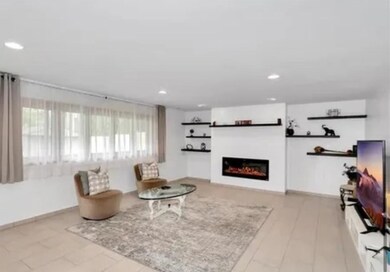
10117 S 86th Ct Palos Hills, IL 60465
Highlights
- Above Ground Pool
- Open Floorplan
- Property is near a park
- Oak Ridge Elementary School Rated A
- Deck
- Vaulted Ceiling
About This Home
As of October 2024Stunning vaulted ceilings, attractive wood beams, sky panel window. Remodeled kitchen, baths, and family room make this home a 10/10. Impressive foyer with extra large closet. 3 spacious bedrooms and 2 updated baths. Master bedroom and 2nd bedroom offer patio doors that open to balcony overlooking a wonderful backyard. Huge deck with above ground pool. Entertain in a family room accented with an electronic fireplace that heats the room. Updates in the last 10 years: hardwood floors, most of the windows and patio doors, new kitchen, tankless hot water tank, furnace and central air. See it to believe it!
Home Details
Home Type
- Single Family
Est. Annual Taxes
- $8,041
Year Built
- Built in 1978 | Remodeled in 2020
Lot Details
- 10,228 Sq Ft Lot
- Lot Dimensions are 76x130
- Fenced Yard
Parking
- 2 Car Attached Garage
- Garage Transmitter
- Garage Door Opener
- Side Driveway
- Parking Included in Price
Home Design
- Split Level Home
- Tri-Level Property
- Brick Exterior Construction
- Shake Roof
- Concrete Perimeter Foundation
Interior Spaces
- 1,900 Sq Ft Home
- Open Floorplan
- Beamed Ceilings
- Vaulted Ceiling
- Heatilator
- Electric Fireplace
- Family Room with Fireplace
- Living Room
- L-Shaped Dining Room
- Unfinished Attic
- Granite Countertops
- Laundry Room
Flooring
- Wood
- Ceramic Tile
Bedrooms and Bathrooms
- 3 Bedrooms
- 3 Potential Bedrooms
- 2 Full Bathrooms
Finished Basement
- English Basement
- Partial Basement
- Finished Basement Bathroom
Outdoor Features
- Above Ground Pool
- Balcony
- Deck
- Shed
Location
- Property is near a park
Schools
- H H Conrady Junior High School
- Amos Alonzo Stagg High School
Utilities
- Forced Air Heating and Cooling System
- Heating System Uses Natural Gas
- Lake Michigan Water
Listing and Financial Details
- Homeowner Tax Exemptions
Community Details
Overview
- Bi Level
Recreation
- Horse Trails
Ownership History
Purchase Details
Home Financials for this Owner
Home Financials are based on the most recent Mortgage that was taken out on this home.Purchase Details
Home Financials for this Owner
Home Financials are based on the most recent Mortgage that was taken out on this home.Purchase Details
Home Financials for this Owner
Home Financials are based on the most recent Mortgage that was taken out on this home.Purchase Details
Home Financials for this Owner
Home Financials are based on the most recent Mortgage that was taken out on this home.Purchase Details
Home Financials for this Owner
Home Financials are based on the most recent Mortgage that was taken out on this home.Map
Similar Homes in Palos Hills, IL
Home Values in the Area
Average Home Value in this Area
Purchase History
| Date | Type | Sale Price | Title Company |
|---|---|---|---|
| Warranty Deed | $439,000 | Saturn Title | |
| Warranty Deed | $375,000 | Fidelity National Title | |
| Warranty Deed | $313,000 | Fidelity National Title | |
| Warranty Deed | $202,500 | None Available | |
| Warranty Deed | $264,000 | Chicago Title Insurance Comp |
Mortgage History
| Date | Status | Loan Amount | Loan Type |
|---|---|---|---|
| Open | $373,150 | New Conventional | |
| Previous Owner | $295,000 | New Conventional | |
| Previous Owner | $291,090 | New Conventional | |
| Previous Owner | $190,000 | New Conventional | |
| Previous Owner | $162,000 | New Conventional | |
| Previous Owner | $207,000 | Unknown | |
| Previous Owner | $75,000 | Credit Line Revolving | |
| Previous Owner | $210,800 | Fannie Mae Freddie Mac | |
| Previous Owner | $26,300 | Credit Line Revolving | |
| Previous Owner | $13,200 | Credit Line Revolving | |
| Previous Owner | $211,200 | Unknown | |
| Previous Owner | $75,000 | Unknown |
Property History
| Date | Event | Price | Change | Sq Ft Price |
|---|---|---|---|---|
| 10/28/2024 10/28/24 | Sold | $439,000 | +0.9% | $231 / Sq Ft |
| 09/10/2024 09/10/24 | Pending | -- | -- | -- |
| 09/09/2024 09/09/24 | For Sale | $435,000 | +16.0% | $229 / Sq Ft |
| 06/23/2021 06/23/21 | Sold | $375,000 | -1.1% | $197 / Sq Ft |
| 05/24/2021 05/24/21 | For Sale | -- | -- | -- |
| 05/22/2021 05/22/21 | Pending | -- | -- | -- |
| 05/12/2021 05/12/21 | Pending | -- | -- | -- |
| 05/08/2021 05/08/21 | For Sale | $379,000 | +21.1% | $199 / Sq Ft |
| 07/14/2020 07/14/20 | Sold | $313,000 | -2.2% | $165 / Sq Ft |
| 06/07/2020 06/07/20 | Pending | -- | -- | -- |
| 06/04/2020 06/04/20 | For Sale | $319,900 | 0.0% | $168 / Sq Ft |
| 05/22/2020 05/22/20 | Pending | -- | -- | -- |
| 03/26/2020 03/26/20 | For Sale | $319,900 | 0.0% | $168 / Sq Ft |
| 03/20/2020 03/20/20 | Pending | -- | -- | -- |
| 03/14/2020 03/14/20 | For Sale | $319,900 | -- | $168 / Sq Ft |
Tax History
| Year | Tax Paid | Tax Assessment Tax Assessment Total Assessment is a certain percentage of the fair market value that is determined by local assessors to be the total taxable value of land and additions on the property. | Land | Improvement |
|---|---|---|---|---|
| 2024 | $8,041 | $34,000 | $7,161 | $26,839 |
| 2023 | $8,041 | $34,000 | $7,161 | $26,839 |
| 2022 | $8,041 | $22,036 | $6,138 | $15,898 |
| 2021 | $8,464 | $23,936 | $6,138 | $17,798 |
| 2020 | $8,446 | $27,501 | $6,138 | $21,363 |
| 2019 | $5,432 | $19,186 | $5,626 | $13,560 |
| 2018 | $5,227 | $19,186 | $5,626 | $13,560 |
| 2017 | $5,747 | $21,329 | $5,626 | $15,703 |
| 2016 | $5,176 | $17,479 | $4,859 | $12,620 |
| 2015 | $6,004 | $20,250 | $4,859 | $15,391 |
| 2014 | $5,914 | $20,250 | $4,859 | $15,391 |
| 2013 | $6,377 | $22,977 | $4,859 | $18,118 |
Source: Midwest Real Estate Data (MRED)
MLS Number: 12159212
APN: 23-11-306-031-0000
- 10050 S 87th Ave
- 10134 S 87th Ct
- 8738 W 103rd St
- 10214 S 84th Terrace Unit 109
- 10037 S Walnut Terrace Unit 309
- 10045 S Walnut Terrace Unit 31-307
- 8841 W 100th Place
- 8850 W 101st Place
- 8821 W 100th St
- 10417 Winter Park Dr
- 8360 W 100th Place
- 8734 W 99th St
- 8559 Broadmoor Dr
- 8949 W 103rd St
- 9000 Deerwood Ct
- 10535 S Sun Valley Ct
- 8433 W Sun Valley Dr
- 10409 S 83rd Ave
- 9928 S 82nd Ave
- 8430 Loveland Ln
