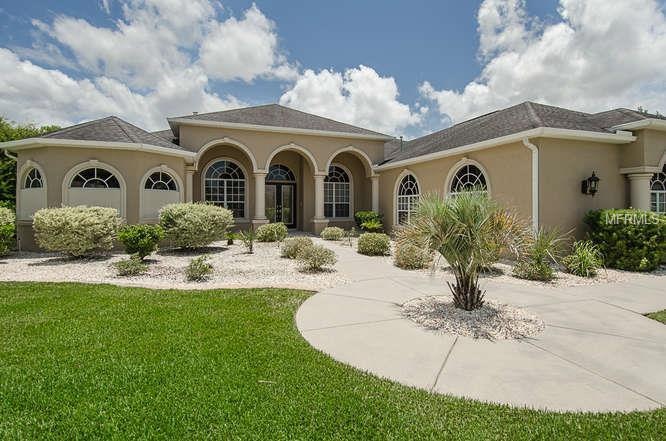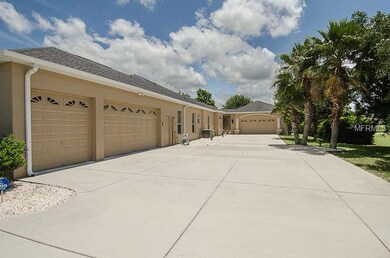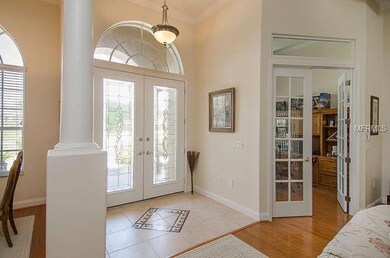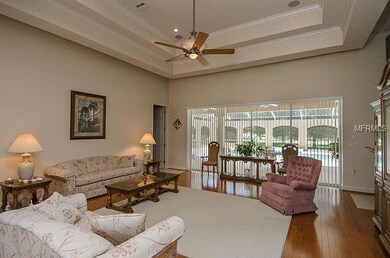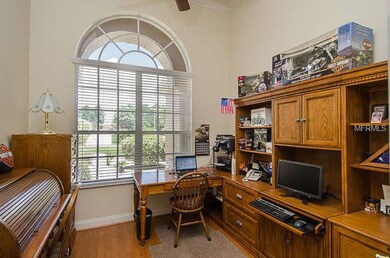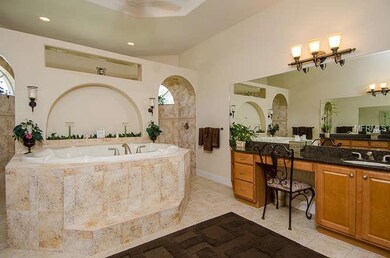
10118 Breezy Pines Ct Weeki Wachee, FL 34613
Highlights
- Screened Pool
- 0.76 Acre Lot
- Ranch Style House
- Two Primary Bedrooms
- Fireplace in Primary Bedroom
- Wood Flooring
About This Home
As of April 2018Unlike the rest, this home has secluded in-law suite, attached oversized 3 car garage & detached 2 car garage w/golf cart entry! Inside you will be greeted by spectacular view of pool through the living room triple-pocket sliding doors. Grand living room features floating-tiered trey ceiling; complete with surround sound, recessed lighting & upgraded ceiling fan. Real wood floors cover the living room, study & dining room. Behind french doors is the private study. Exquisite owner suite has private fireplace to relax by & the owner bath has a jacuzzi tub fit for a king! Owner bath has trey ceiling w/ceiling fan, double sinks w/vanity station; plus walk through shower that has double shower heads & resting bench. Large formal dining room. Gourmet kitchen w/high end appliances; also features breakfast bar & breakfast nook overlooking the pool. Kitchen Aid stainless steel appliances include built-in convection oven, built-in convection microwave, range, hood, refrigerator, trash compactor & dishwasher. Kitchen also has center island complete w/prep sink, extra storage & outlets. In-Law Suite w/private entrance, living room, bedroom, full bath & detached 2 car garage w/rear golf cart entry & is completely handicap accessible & modified. Entertain pool side! The extended lanai space has outdoor kitchen; consisting of prep sink, Jennaire gas grill & tiled counters. This home's special touches set the standards! Request a full feature list. One year home warranty included! Liv.Sq.Ft 4,165; Under Roof 6,429
Home Details
Home Type
- Single Family
Est. Annual Taxes
- $5,005
Year Built
- Built in 2004
Lot Details
- 0.76 Acre Lot
- Mature Landscaping
- Level Lot
- Well Sprinkler System
- Landscaped with Trees
- Property is zoned PDP
HOA Fees
- $12 Monthly HOA Fees
Parking
- 5 Car Attached Garage
- Garage Door Opener
- Open Parking
- Golf Cart Garage
Home Design
- Ranch Style House
- Slab Foundation
- Shingle Roof
- Block Exterior
- Stucco
Interior Spaces
- 4,165 Sq Ft Home
- Crown Molding
- Tray Ceiling
- Ceiling Fan
- Gas Fireplace
- Blinds
- Sliding Doors
- Entrance Foyer
- Family Room with Fireplace
- Family Room Off Kitchen
- Separate Formal Living Room
- Formal Dining Room
- Den
- Inside Utility
- Intercom
- Attic
Kitchen
- Eat-In Kitchen
- Double Convection Oven
- Range with Range Hood
- Microwave
- Dishwasher
- Solid Wood Cabinet
- Trash Compactor
- Disposal
Flooring
- Wood
- Carpet
- Ceramic Tile
Bedrooms and Bathrooms
- 4 Bedrooms
- Fireplace in Primary Bedroom
- Double Master Bedroom
- Split Bedroom Floorplan
- Walk-In Closet
- In-Law or Guest Suite
Laundry
- Laundry in unit
- Dryer
- Washer
Accessible Home Design
- Customized Wheelchair Accessible
- Handicap Modified
Pool
- Screened Pool
- Heated In Ground Pool
- Gunite Pool
- Fence Around Pool
- Pool has a Solar Cover
- Child Gate Fence
- Pool Sweep
Outdoor Features
- Enclosed patio or porch
- Outdoor Kitchen
- Exterior Lighting
- Rain Gutters
Utilities
- Central Heating and Cooling System
- Cooling System Mounted To A Wall/Window
- Heat Pump System
- Underground Utilities
- Well
- Gas Water Heater
- Septic Tank
- High Speed Internet
- Cable TV Available
Listing and Financial Details
- Home warranty included in the sale of the property
- Tax Lot 15
- Assessor Parcel Number R18-222-18-4325-0000-0150
Community Details
Overview
- Association fees include recreational facilities
- Woodland Waters Ph 5 Subdivision
- The community has rules related to deed restrictions, no truck, recreational vehicles, or motorcycle parking
Recreation
- Tennis Courts
Ownership History
Purchase Details
Home Financials for this Owner
Home Financials are based on the most recent Mortgage that was taken out on this home.Purchase Details
Home Financials for this Owner
Home Financials are based on the most recent Mortgage that was taken out on this home.Purchase Details
Similar Homes in Weeki Wachee, FL
Home Values in the Area
Average Home Value in this Area
Purchase History
| Date | Type | Sale Price | Title Company |
|---|---|---|---|
| Warranty Deed | $475,000 | Southeast Title Of The Sunco | |
| Warranty Deed | $395,000 | Southeast Title Suncoast Inc | |
| Warranty Deed | $39,900 | -- |
Mortgage History
| Date | Status | Loan Amount | Loan Type |
|---|---|---|---|
| Open | $237,500 | New Conventional | |
| Previous Owner | $200,000 | New Conventional | |
| Previous Owner | $280,696 | New Conventional | |
| Previous Owner | $275,698 | Unknown | |
| Previous Owner | $167,000 | New Conventional |
Property History
| Date | Event | Price | Change | Sq Ft Price |
|---|---|---|---|---|
| 08/17/2018 08/17/18 | Off Market | $395,000 | -- | -- |
| 04/20/2018 04/20/18 | Sold | $475,000 | -2.0% | $114 / Sq Ft |
| 03/13/2018 03/13/18 | Pending | -- | -- | -- |
| 01/26/2018 01/26/18 | For Sale | $484,900 | +22.8% | $116 / Sq Ft |
| 07/25/2014 07/25/14 | Sold | $395,000 | -12.0% | $95 / Sq Ft |
| 06/17/2014 06/17/14 | Pending | -- | -- | -- |
| 06/12/2014 06/12/14 | For Sale | $449,000 | -- | $108 / Sq Ft |
Tax History Compared to Growth
Tax History
| Year | Tax Paid | Tax Assessment Tax Assessment Total Assessment is a certain percentage of the fair market value that is determined by local assessors to be the total taxable value of land and additions on the property. | Land | Improvement |
|---|---|---|---|---|
| 2024 | $9,659 | $645,779 | -- | -- |
| 2023 | $9,659 | $587,072 | $0 | $0 |
| 2022 | $8,805 | $533,702 | $0 | $0 |
| 2021 | $8,353 | $485,184 | $41,149 | $444,035 |
| 2020 | $8,147 | $496,798 | $39,503 | $457,295 |
| 2019 | $7,667 | $450,925 | $39,503 | $411,422 |
| 2018 | $5,292 | $383,997 | $0 | $0 |
| 2017 | $5,359 | $376,099 | $0 | $0 |
| 2016 | $2,455 | $368,363 | $0 | $0 |
| 2015 | $5,046 | $359,544 | $0 | $0 |
| 2014 | $5,046 | $335,688 | $0 | $0 |
Agents Affiliated with this Home
-
Joanne DeMase

Seller's Agent in 2018
Joanne DeMase
Century 21 Alliance Realty
(352) 584-7179
7 in this area
59 Total Sales
-
E
Buyer's Agent in 2018
EDWARD HIRST
Willett & Associates,Inc
-
Stellar Non-Member Agent
S
Buyer's Agent in 2014
Stellar Non-Member Agent
FL_MFRMLS
Map
Source: Stellar MLS
MLS Number: U7700424
APN: R18-222-18-4325-0000-0150
- 10117 Breezy Pines Ct
- 10124 Southern Breeze Ct
- 10188 Whisper Ridge Trail
- 11199 Warm Wind Way
- 10077 Hernando Ridge Rd
- 11166 Warm Wind Way
- 11158 Warm Wind Way
- 10159 Hernando Ridge Rd
- 10054 Hernando Ridge Rd
- 11405 Warm Wind Way
- 11296 Warm Wind Way
- 11033 Baywind Ct
- 9460 Bearfoot Trail
- 9376 Bearwalk Path
- 00 Scenic Lake Dr
- 11517 Timber Grove Ln
- 0 Hawkeye Loop Unit 2250203
- 0 Hawkeye Loop Unit MFRW7870298
- 11137 Woodland Waters Blvd
- 10430 Ramble Ridge Ct
