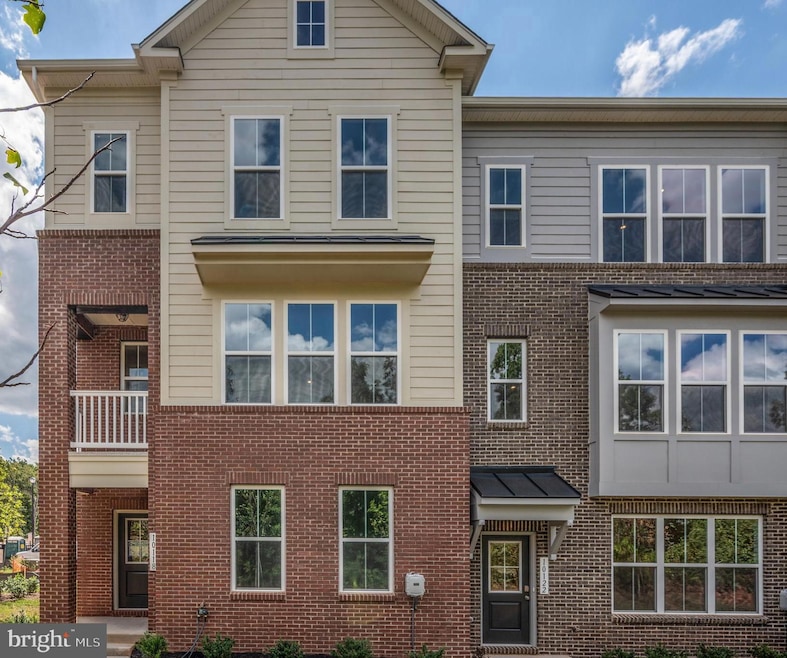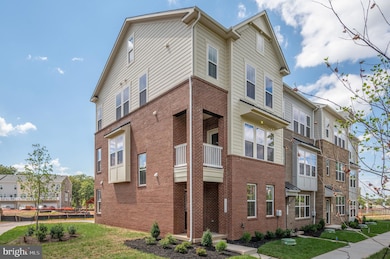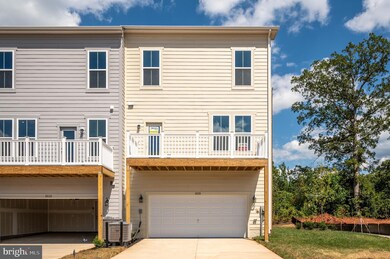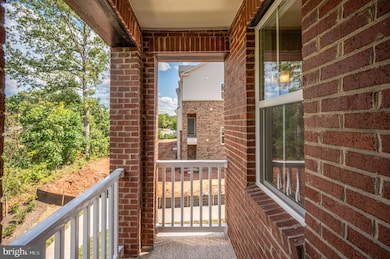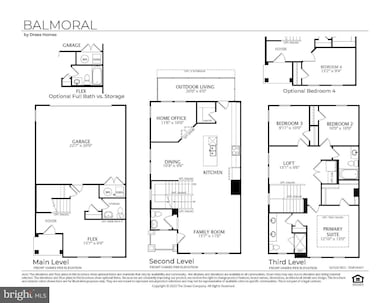10118 Queens Way Manassas, VA 20110
Old Town Manassas NeighborhoodEstimated payment $3,580/month
Highlights
- New Construction
- Deck
- Main Floor Bedroom
- Open Floorplan
- Transitional Architecture
- 4-minute walk to Lee Manor Park
About This Home
This 24' Wide end unit Balmoral plan is ready for occupancy! Brand New Drees Town Home Community with just 28 homes in a quiet residential setting. Fantastic Location near Old Town Manassas. Walk to the ES School. Elegant Brick and Hardi-Plank Siding. 4 large Bedrooms and 3.5 baths. Modern open interior plan with main level Home office and 2nd floor Loft could be perfect for a 2nd home office. On site Community Pavilion and Green spaces for communal enjoyment. Within a 4 mile distance you can enjoy shopping at Costco, Target, Harris Teeter, Amazon Fresh, Bull Run Plaza, and Manassas Mall. Just 2 miles to Main Street in Old Town. This vibrant area features a diverse range of restaurants, local boutiques for shopping, a year-round farmer's market, and the multi-use Loy E. Harrison Pavilion. Not to mention, has plenty of entertainment options close by; From the popular 2 Silos Brewing, part brewery, part concert venue, historic Manassas National Battlefield Park, premier wineries including the Winery at Bull Run plus, for golf lovers there are multiple top-rated golf courses in the area!
Listing Agent
(703) 576-7682 tracydavissells@gmail.com Samson Properties License #0225231980 Listed on: 10/21/2025

Townhouse Details
Home Type
- Townhome
Est. Annual Taxes
- $2,272
Year Built
- Built in 2025 | New Construction
Lot Details
- 2,448 Sq Ft Lot
- Front and Side Yard
- Property is in excellent condition
HOA Fees
- $150 Monthly HOA Fees
Parking
- 2 Car Direct Access Garage
- 2 Driveway Spaces
- Lighted Parking
- Rear-Facing Garage
Home Design
- Transitional Architecture
- Traditional Architecture
- Entry on the 1st floor
- Slab Foundation
- Frame Construction
- Spray Foam Insulation
- Blown-In Insulation
- Batts Insulation
- Architectural Shingle Roof
- Brick Front
- Concrete Perimeter Foundation
- HardiePlank Type
- Stick Built Home
- CPVC or PVC Pipes
- Asphalt
- Tile
Interior Spaces
- 2,222 Sq Ft Home
- Property has 3 Levels
- Open Floorplan
- Ceiling height of 9 feet or more
- Recessed Lighting
- Double Pane Windows
- Vinyl Clad Windows
- Insulated Windows
- Window Screens
- Insulated Doors
- Family Room Off Kitchen
- Dining Room
- Loft
- Non-Monitored Security
Kitchen
- Electric Oven or Range
- Built-In Microwave
- Dishwasher
- Stainless Steel Appliances
- Kitchen Island
- Upgraded Countertops
- Disposal
Flooring
- Carpet
- Ceramic Tile
- Luxury Vinyl Plank Tile
Bedrooms and Bathrooms
- En-Suite Bathroom
- Walk-In Closet
- Bathtub with Shower
Laundry
- Laundry on upper level
- Washer and Dryer Hookup
Accessible Home Design
- Doors swing in
- Doors are 32 inches wide or more
Eco-Friendly Details
- Energy-Efficient Appliances
- Energy-Efficient Windows with Low Emissivity
- Fresh Air Ventilation System
Outdoor Features
- Deck
- Gazebo
Location
- Suburban Location
Utilities
- Forced Air Heating and Cooling System
- Back Up Electric Heat Pump System
- Vented Exhaust Fan
- Programmable Thermostat
- Underground Utilities
- 200+ Amp Service
- Electric Water Heater
- Grinder Pump
- Municipal Trash
- Phone Available
- Cable TV Available
Listing and Financial Details
- Tax Lot 20
- Assessor Parcel Number 091010720
Community Details
Overview
- $750 Capital Contribution Fee
- Association fees include common area maintenance, management, reserve funds
- Built by DREES HOMES OF DC., INC.
- Balmoral
Amenities
- Picnic Area
Recreation
- Jogging Path
Pet Policy
- Dogs and Cats Allowed
Security
- Carbon Monoxide Detectors
- Fire and Smoke Detector
Map
Home Values in the Area
Average Home Value in this Area
Property History
| Date | Event | Price | List to Sale | Price per Sq Ft |
|---|---|---|---|---|
| 10/17/2025 10/17/25 | Price Changed | $614,900 | -4.7% | $277 / Sq Ft |
| 09/26/2025 09/26/25 | Price Changed | $644,900 | -4.4% | $290 / Sq Ft |
| 08/20/2025 08/20/25 | For Sale | $674,900 | -- | $304 / Sq Ft |
Source: Bright MLS
MLS Number: VAMN2009554
- 10173 Queens Way
- 10177 Queens Way
- 10165 Queens Way
- 10161 Queens Way
- 10157 Queens Way
- 10170 Queens Way
- 10153 Queens Way
- BALMORAL Plan at Kings Landing
- HIGHGROVE Plan at Kings Landing
- 10106 Queens Way
- 10102 Queens Way
- 10114 Queens Way
- 10130 Queens Way
- 10244 Winged Elm Cir
- 9518 Sandy Ct
- 10269 Cedar Ridge Dr
- 10073 Loblolly Trail
- 9626 Autumn Place
- 9521 Vinnia Ct
- 10902 Pennycress St
- 9867 Gillum Way
- 9538 Clematis St
- 9703 Sassafras Ct
- 10331 Gent Ct
- 9377 Scarlet Oak Dr
- 9266 Chapman Oak Dr
- 10230 Manassas Mill Rd
- 9203 Hood Rd
- 9233 Byrd Dr
- 9517 Mountwood Dr
- 10303 7th Regiment Dr
- 9804 Grant Ave
- 9300 Caspian Way Unit CaspianWay
- 8998 Bonham Cir
- 9012 Merrimack Dr
- 8949 Mcdowell Common
- 9000 Landings Dr
- 9704 Clark Place
- 9009 Church St
- 10512 Hinton Way
