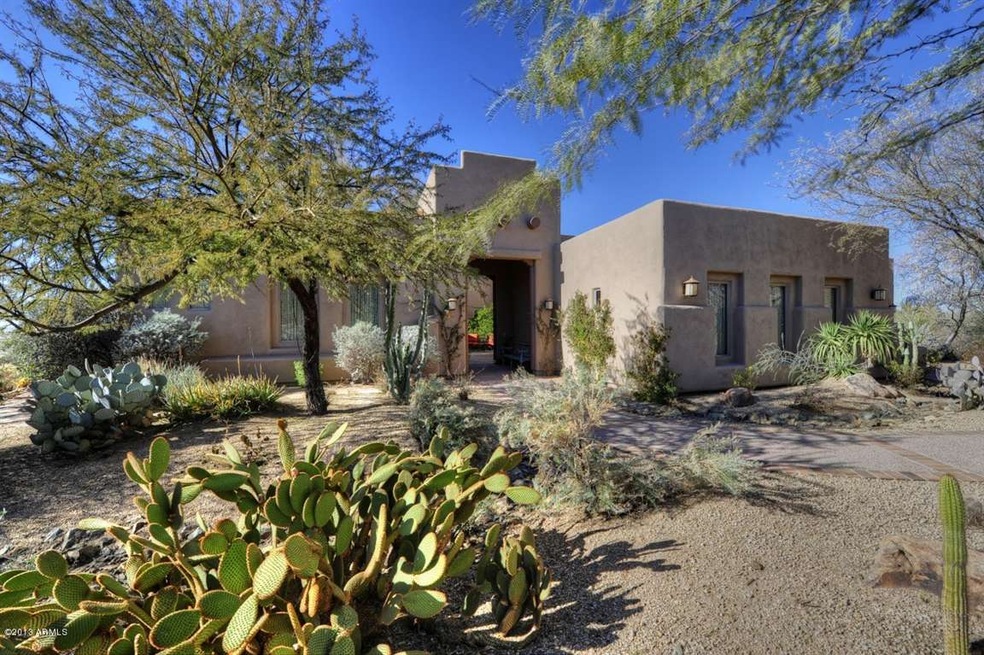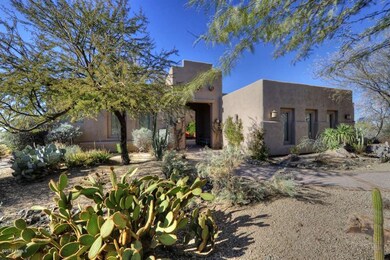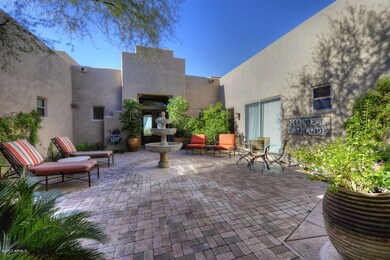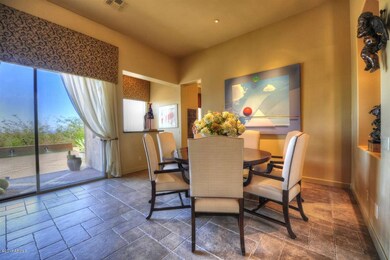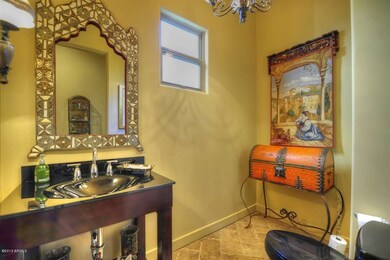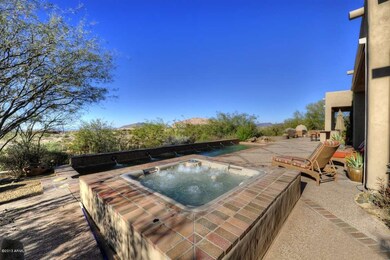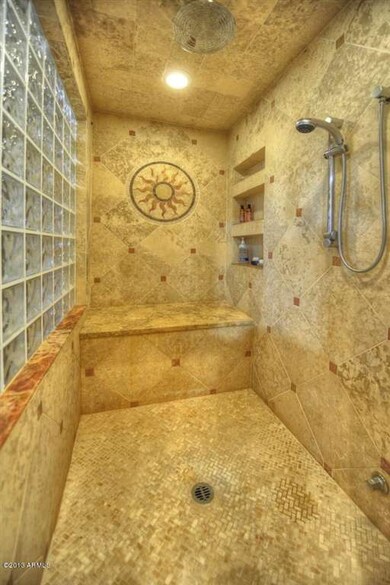
10119 E Winter Sun Dr Scottsdale, AZ 85262
Highlights
- Heated Lap Pool
- Sitting Area In Primary Bedroom
- City Lights View
- Black Mountain Elementary School Rated A-
- Gated Community
- Family Room with Fireplace
About This Home
As of May 2023Well appointed luxury Santa Fe Styled home in gated community. CITY LIGHTS and grand vistas. Entry courtyard with water fountain. One level, predominately tiled open floor plan. Plenty of lifestye upgrades. Large master bedroom with his and her separate bathrooms. STEAM SHOWER, jetted tub and an oversized closet for ''m'lady''. Three other bedrooms with adjoining baths. Lage kitchen, granite counters, Sub Zero fridge, DACOR electric double ovens, 6 burner cook top, warming drawer and microwave. 36'' RHOL Farm Sink, veggie sink in island, Kitchen Aid dishwasher and trash compactor, Pantry, RO water treatment to instant Hot and Cold units. Scotsman Ice maker in Wet bar. Family room with fireplace and built ins, surround sound through most of house. Built in office. Two laundry rooms Two laundry rooms with included washers and dryers. Central vac. Three zone heat and A/C. Water softener and hot water recirculating pump. Three car garage with epoxy coated floors and built ins. Outdoor fireplace, BBQ , granite counters. Pool has weter features. Mature landscaping with automatic watering system. Dog run.
Last Agent to Sell the Property
James Gardner
Pristine Places, L.L.C. License #BR626806000 Listed on: 01/12/2013
Last Buyer's Agent
James Gardner
Pristine Places, L.L.C. License #BR626806000 Listed on: 01/12/2013
Home Details
Home Type
- Single Family
Est. Annual Taxes
- $2,720
Year Built
- Built in 2002
Lot Details
- 1.04 Acre Lot
- Cul-De-Sac
- Private Streets
- Desert faces the front and back of the property
- Wrought Iron Fence
- Block Wall Fence
- Wire Fence
- Front Yard Sprinklers
Parking
- 3 Car Garage
- 1 Open Parking Space
- Garage Door Opener
Property Views
- City Lights
- Mountain
Home Design
- Santa Fe Architecture
- Wood Frame Construction
- Built-Up Roof
- Foam Roof
- Stucco
Interior Spaces
- 4,533 Sq Ft Home
- 1-Story Property
- Wet Bar
- Central Vacuum
- Vaulted Ceiling
- Ceiling Fan
- Gas Fireplace
- Double Pane Windows
- Mechanical Sun Shade
- Solar Screens
- Family Room with Fireplace
- 2 Fireplaces
Kitchen
- Eat-In Kitchen
- Breakfast Bar
- Gas Cooktop
- Built-In Microwave
- Dishwasher
- Kitchen Island
- Granite Countertops
Flooring
- Carpet
- Tile
Bedrooms and Bathrooms
- 4 Bedrooms
- Sitting Area In Primary Bedroom
- Walk-In Closet
- Primary Bathroom is a Full Bathroom
- 4.5 Bathrooms
- Dual Vanity Sinks in Primary Bathroom
- Bidet
- Bathtub With Separate Shower Stall
Laundry
- Laundry in unit
- Stacked Washer and Dryer
Home Security
- Security System Owned
- Fire Sprinkler System
Accessible Home Design
- No Interior Steps
- Multiple Entries or Exits
- Stepless Entry
- Hard or Low Nap Flooring
Pool
- Heated Lap Pool
- Heated Spa
- Heated Above Ground Pool
- Above Ground Spa
Outdoor Features
- Patio
- Outdoor Fireplace
- Fire Pit
- Built-In Barbecue
Schools
- Black Mountain Elementary School
- Cactus Shadows High School
Utilities
- Refrigerated Cooling System
- Heating System Uses Natural Gas
- Water Filtration System
- Water Softener
- High Speed Internet
- Cable TV Available
Listing and Financial Details
- Tax Lot 24
- Assessor Parcel Number 219-62-024
Community Details
Overview
- Property has a Home Owners Association
- Jomar Association, Phone Number (480) 892-5222
- Built by toll brothers
- Cresta Norte Subdivision
Recreation
- Tennis Courts
Security
- Gated Community
Ownership History
Purchase Details
Home Financials for this Owner
Home Financials are based on the most recent Mortgage that was taken out on this home.Purchase Details
Home Financials for this Owner
Home Financials are based on the most recent Mortgage that was taken out on this home.Purchase Details
Home Financials for this Owner
Home Financials are based on the most recent Mortgage that was taken out on this home.Purchase Details
Home Financials for this Owner
Home Financials are based on the most recent Mortgage that was taken out on this home.Purchase Details
Home Financials for this Owner
Home Financials are based on the most recent Mortgage that was taken out on this home.Purchase Details
Home Financials for this Owner
Home Financials are based on the most recent Mortgage that was taken out on this home.Purchase Details
Home Financials for this Owner
Home Financials are based on the most recent Mortgage that was taken out on this home.Similar Homes in Scottsdale, AZ
Home Values in the Area
Average Home Value in this Area
Purchase History
| Date | Type | Sale Price | Title Company |
|---|---|---|---|
| Warranty Deed | $1,300,000 | United Title | |
| Warranty Deed | $875,000 | Chicago Title Agency | |
| Warranty Deed | $925,000 | First American Title Ins Co | |
| Interfamily Deed Transfer | -- | First American Title Ins Co | |
| Interfamily Deed Transfer | -- | Security Title Agency | |
| Corporate Deed | $735,394 | Westminster Title Agency Inc | |
| Corporate Deed | -- | Westminster Title Agency Inc |
Mortgage History
| Date | Status | Loan Amount | Loan Type |
|---|---|---|---|
| Open | $700,000 | New Conventional | |
| Previous Owner | $185,000 | New Conventional | |
| Previous Owner | $0 | New Conventional | |
| Previous Owner | $1,500,000 | Credit Line Revolving | |
| Previous Owner | $725,000 | Seller Take Back | |
| Previous Owner | $500,000 | Purchase Money Mortgage | |
| Previous Owner | $500,000 | Purchase Money Mortgage | |
| Previous Owner | $540,000 | New Conventional | |
| Previous Owner | $577,000 | New Conventional | |
| Previous Owner | $250,000 | Credit Line Revolving | |
| Previous Owner | $577,000 | Unknown | |
| Previous Owner | $250,000 | Credit Line Revolving | |
| Previous Owner | $588,315 | New Conventional |
Property History
| Date | Event | Price | Change | Sq Ft Price |
|---|---|---|---|---|
| 06/30/2025 06/30/25 | For Sale | $1,700,000 | 0.0% | $383 / Sq Ft |
| 09/01/2023 09/01/23 | Rented | $6,795 | 0.0% | -- |
| 08/23/2023 08/23/23 | Under Contract | -- | -- | -- |
| 08/17/2023 08/17/23 | Price Changed | $6,795 | -1.5% | $2 / Sq Ft |
| 08/15/2023 08/15/23 | Price Changed | $6,895 | -0.7% | $2 / Sq Ft |
| 08/10/2023 08/10/23 | Price Changed | $6,945 | -0.7% | $2 / Sq Ft |
| 07/24/2023 07/24/23 | Price Changed | $6,995 | -2.1% | $2 / Sq Ft |
| 07/10/2023 07/10/23 | Price Changed | $7,145 | -1.4% | $2 / Sq Ft |
| 07/05/2023 07/05/23 | Price Changed | $7,245 | -2.0% | $2 / Sq Ft |
| 06/22/2023 06/22/23 | Price Changed | $7,395 | -1.3% | $2 / Sq Ft |
| 06/02/2023 06/02/23 | For Rent | $7,495 | 0.0% | -- |
| 05/12/2023 05/12/23 | Sold | $1,300,000 | -7.1% | $293 / Sq Ft |
| 04/17/2023 04/17/23 | Price Changed | $1,400,000 | -3.4% | $316 / Sq Ft |
| 03/24/2023 03/24/23 | Price Changed | $1,450,000 | -3.3% | $327 / Sq Ft |
| 03/06/2023 03/06/23 | Price Changed | $1,500,000 | -9.0% | $338 / Sq Ft |
| 02/27/2023 02/27/23 | Price Changed | $1,649,000 | -2.9% | $372 / Sq Ft |
| 01/27/2023 01/27/23 | For Sale | $1,699,000 | +94.2% | $383 / Sq Ft |
| 08/31/2020 08/31/20 | Sold | $875,000 | -2.6% | $193 / Sq Ft |
| 08/29/2020 08/29/20 | For Sale | $898,000 | 0.0% | $198 / Sq Ft |
| 08/29/2020 08/29/20 | Price Changed | $898,000 | 0.0% | $198 / Sq Ft |
| 06/23/2020 06/23/20 | For Sale | $898,000 | 0.0% | $198 / Sq Ft |
| 06/23/2020 06/23/20 | Price Changed | $898,000 | +2.6% | $198 / Sq Ft |
| 05/19/2020 05/19/20 | Off Market | $875,000 | -- | -- |
| 02/10/2020 02/10/20 | For Sale | $929,000 | +0.4% | $205 / Sq Ft |
| 05/03/2013 05/03/13 | Sold | $925,000 | -6.5% | $204 / Sq Ft |
| 03/07/2013 03/07/13 | Pending | -- | -- | -- |
| 01/12/2013 01/12/13 | For Sale | $989,500 | -- | $218 / Sq Ft |
Tax History Compared to Growth
Tax History
| Year | Tax Paid | Tax Assessment Tax Assessment Total Assessment is a certain percentage of the fair market value that is determined by local assessors to be the total taxable value of land and additions on the property. | Land | Improvement |
|---|---|---|---|---|
| 2025 | $4,618 | $83,853 | -- | -- |
| 2024 | $4,417 | $59,736 | -- | -- |
| 2023 | $4,417 | $99,810 | $19,960 | $79,850 |
| 2022 | $3,630 | $75,270 | $15,050 | $60,220 |
| 2021 | $4,032 | $76,670 | $15,330 | $61,340 |
| 2020 | $3,967 | $76,250 | $15,250 | $61,000 |
| 2019 | $3,841 | $76,030 | $15,200 | $60,830 |
| 2018 | $3,727 | $76,710 | $15,340 | $61,370 |
| 2017 | $3,575 | $74,760 | $14,950 | $59,810 |
| 2016 | $3,553 | $70,560 | $14,110 | $56,450 |
| 2015 | $3,379 | $62,470 | $12,490 | $49,980 |
Agents Affiliated with this Home
-
Carlie Back

Seller's Agent in 2025
Carlie Back
Keller Williams Realty East Valley
(602) 481-5184
87 Total Sales
-
Kelly Martin

Seller's Agent in 2023
Kelly Martin
MMRE Advisors
(602) 930-6661
4 Total Sales
-
Daniel Wolski

Seller's Agent in 2023
Daniel Wolski
Russ Lyon Sotheby's International Realty
(480) 488-5718
335 Total Sales
-
Mitchell Hundman

Seller Co-Listing Agent in 2023
Mitchell Hundman
Russ Lyon Sotheby's International Realty
(602) 618-3580
110 Total Sales
-
Ryan Ney

Buyer's Agent in 2023
Ryan Ney
My Home Group
(480) 332-5659
129 Total Sales
-
Jeff Zieky

Seller's Agent in 2020
Jeff Zieky
Berkshire Hathaway HomeServices Arizona Properties
(480) 227-2742
41 Total Sales
Map
Source: Arizona Regional Multiple Listing Service (ARMLS)
MLS Number: 4874100
APN: 219-62-024
- 37308 N 100th Place
- 37654 N 102nd Place
- 9853 E Sundance Trail
- 37440 N 104th Place
- 9950 E Sundance Trail
- 9821 E Sundance Trail
- 37870 N 98th Place
- 37445 N 104th Place
- 9889 E Hidden Valley Rd
- 9940 E Aleka Way
- 10249 E Joy Ranch Rd
- 9775 E Hidden Valley Rd
- 37353 N 105th Place Unit 81
- 9802 E Hidden Valley Rd
- 10325 E Celestial Dr
- 10354 E Celestial Dr
- 9894 E Miramonte Dr
- 10045 E Hidden Valley Rd
- 9930 E Miramonte Dr
- 10119 E Horizon Dr
