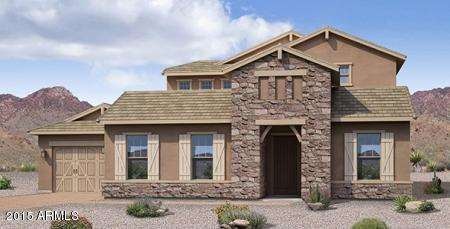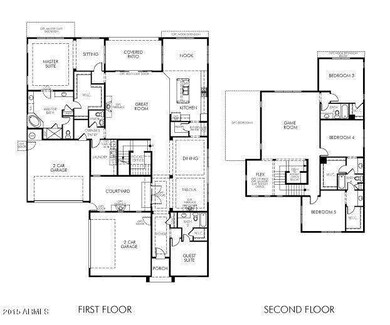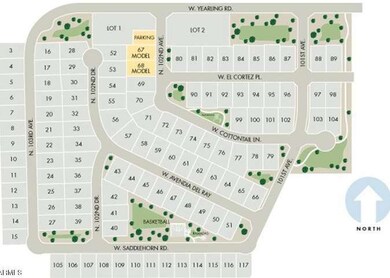
10119 W Avenida Del Rey Peoria, AZ 85383
Mesquite NeighborhoodHighlights
- Gated Community
- Home Energy Rating Service (HERS) Rated Property
- 1 Fireplace
- Parkridge Elementary School Rated A-
- Main Floor Primary Bedroom
- Corner Lot
About This Home
As of February 2024Brand new energy efficient home ready April 2016! The Hartford features a gourmet kitchen with center island, Sonoma Maple cabinets, walk in and butler pantries, granite countertops, eat nook, formal Dining room and Parlour open to Great room with fireplace.. The Master suite has a walk in closet, soaking tub, shower and his and hers vanities. All bedrooms have walk in closets for extra storage space and have family fun time in your Game room. There is also a private Guest suite with full bath on the main level. Enjoy the Arizona weather on your cozy covered patio. Love living at Florenza with the parks, sport courts and convenient location. Known for their energy efficient features, our homes help you live a quieter and healthier lifestyle while saving you thousands on utilities
Last Agent to Sell the Property
Lockman & Long Real Estate License #BR026230000 Listed on: 01/14/2016
Last Buyer's Agent
Non-MLS Agent
Non-MLS Office
Home Details
Home Type
- Single Family
Est. Annual Taxes
- $3,817
Year Built
- Built in 2016 | Under Construction
Lot Details
- 9,342 Sq Ft Lot
- Desert faces the front of the property
- Block Wall Fence
- Corner Lot
- Front Yard Sprinklers
Parking
- 4 Car Garage
Home Design
- Wood Frame Construction
- Tile Roof
- Stucco
Interior Spaces
- 4,442 Sq Ft Home
- 2-Story Property
- Ceiling height of 9 feet or more
- 1 Fireplace
- ENERGY STAR Qualified Windows with Low Emissivity
- Vinyl Clad Windows
- Fire Sprinkler System
- Washer and Dryer Hookup
Kitchen
- Eat-In Kitchen
- Breakfast Bar
- Gas Cooktop
- <<builtInMicrowave>>
- Dishwasher
- Kitchen Island
- Granite Countertops
Flooring
- Carpet
- Tile
Bedrooms and Bathrooms
- 5 Bedrooms
- Primary Bedroom on Main
- Walk-In Closet
- Primary Bathroom is a Full Bathroom
- 4.5 Bathrooms
- Dual Vanity Sinks in Primary Bathroom
- Low Flow Plumbing Fixtures
- Bathtub With Separate Shower Stall
Accessible Home Design
- Doors with lever handles
- Stepless Entry
Eco-Friendly Details
- Home Energy Rating Service (HERS) Rated Property
Schools
- Zuni Hills Elementary School
- Liberty High School
Utilities
- Refrigerated Cooling System
- Heating Available
- High Speed Internet
Listing and Financial Details
- Home warranty included in the sale of the property
- Tax Lot 51
- Assessor Parcel Number 201-17-140
Community Details
Overview
- Property has a Home Owners Association
- Aam Association, Phone Number (602) 288-2606
- Built by Meritage Homes
- Florenza Subdivision, Hartford 4440F Floorplan
- FHA/VA Approved Complex
Recreation
- Community Playground
Security
- Gated Community
Ownership History
Purchase Details
Home Financials for this Owner
Home Financials are based on the most recent Mortgage that was taken out on this home.Purchase Details
Home Financials for this Owner
Home Financials are based on the most recent Mortgage that was taken out on this home.Purchase Details
Home Financials for this Owner
Home Financials are based on the most recent Mortgage that was taken out on this home.Purchase Details
Similar Homes in the area
Home Values in the Area
Average Home Value in this Area
Purchase History
| Date | Type | Sale Price | Title Company |
|---|---|---|---|
| Warranty Deed | $910,000 | Driggs Title Agency | |
| Interfamily Deed Transfer | -- | Accommodation | |
| Interfamily Deed Transfer | -- | Clear Title Agency Of Arizon | |
| Special Warranty Deed | $529,913 | Carefree Title Agency Inc | |
| Cash Sale Deed | $524,192 | Thomas Title & Escrow |
Mortgage History
| Date | Status | Loan Amount | Loan Type |
|---|---|---|---|
| Previous Owner | $399,000 | New Conventional | |
| Previous Owner | $417,000 | New Conventional |
Property History
| Date | Event | Price | Change | Sq Ft Price |
|---|---|---|---|---|
| 02/09/2024 02/09/24 | Sold | $910,000 | -4.0% | $206 / Sq Ft |
| 11/09/2023 11/09/23 | Price Changed | $948,000 | -2.9% | $214 / Sq Ft |
| 10/06/2023 10/06/23 | Price Changed | $976,000 | -1.8% | $221 / Sq Ft |
| 09/26/2023 09/26/23 | Price Changed | $994,000 | -4.8% | $225 / Sq Ft |
| 09/19/2023 09/19/23 | For Sale | $1,044,000 | +97.0% | $236 / Sq Ft |
| 06/17/2016 06/17/16 | Sold | $529,913 | -6.5% | $119 / Sq Ft |
| 03/07/2016 03/07/16 | Pending | -- | -- | -- |
| 01/14/2016 01/14/16 | For Sale | $566,995 | -- | $128 / Sq Ft |
Tax History Compared to Growth
Tax History
| Year | Tax Paid | Tax Assessment Tax Assessment Total Assessment is a certain percentage of the fair market value that is determined by local assessors to be the total taxable value of land and additions on the property. | Land | Improvement |
|---|---|---|---|---|
| 2025 | $3,817 | $48,598 | -- | -- |
| 2024 | $3,856 | $46,283 | -- | -- |
| 2023 | $3,856 | $65,120 | $13,020 | $52,100 |
| 2022 | $3,768 | $49,220 | $9,840 | $39,380 |
| 2021 | $3,974 | $47,120 | $9,420 | $37,700 |
| 2020 | $4,003 | $44,220 | $8,840 | $35,380 |
| 2019 | $3,863 | $43,600 | $8,720 | $34,880 |
| 2018 | $3,730 | $43,860 | $8,770 | $35,090 |
| 2017 | $3,719 | $43,280 | $8,650 | $34,630 |
| 2016 | $45 | $5,145 | $5,145 | $0 |
| 2015 | $45 | $5,296 | $5,296 | $0 |
Agents Affiliated with this Home
-
L
Seller's Agent in 2024
Lewis Larsen
Gentry Real Estate
-
Sara Loos

Buyer's Agent in 2024
Sara Loos
My Home Group Real Estate
(623) 742-8448
1 in this area
29 Total Sales
-
Janine Long

Seller's Agent in 2016
Janine Long
Lockman & Long Real Estate
(480) 515-8163
199 Total Sales
-
N
Buyer's Agent in 2016
Non-MLS Agent
Non-MLS Office
Map
Source: Arizona Regional Multiple Listing Service (ARMLS)
MLS Number: 5383105
APN: 201-17-140
- 10148 W Avenida Del Rey
- 25449 N 102nd Dr
- 25518 N 102nd Dr
- 25540 N 103rd Dr
- 25114 N 102nd Ave
- 25814 N 102nd Ave
- 10412 W Cottontail Ln
- 10502 W Bronco Trail
- 10440 W Swayback Pass
- 10502 W Swayback Pass
- 7692 W Nosean Rd
- 10501 W Swayback Pass
- 7695 W Nosean Rd
- 10328 W Villa Linda
- 10236 W Westwind Dr
- 103xx W Villa Linda Dr
- 26314 N 103rd Dr
- 25904 N 96th Ln
- 10789 W Saddlehorn Rd
- 9968 W Jj Ranch Rd


