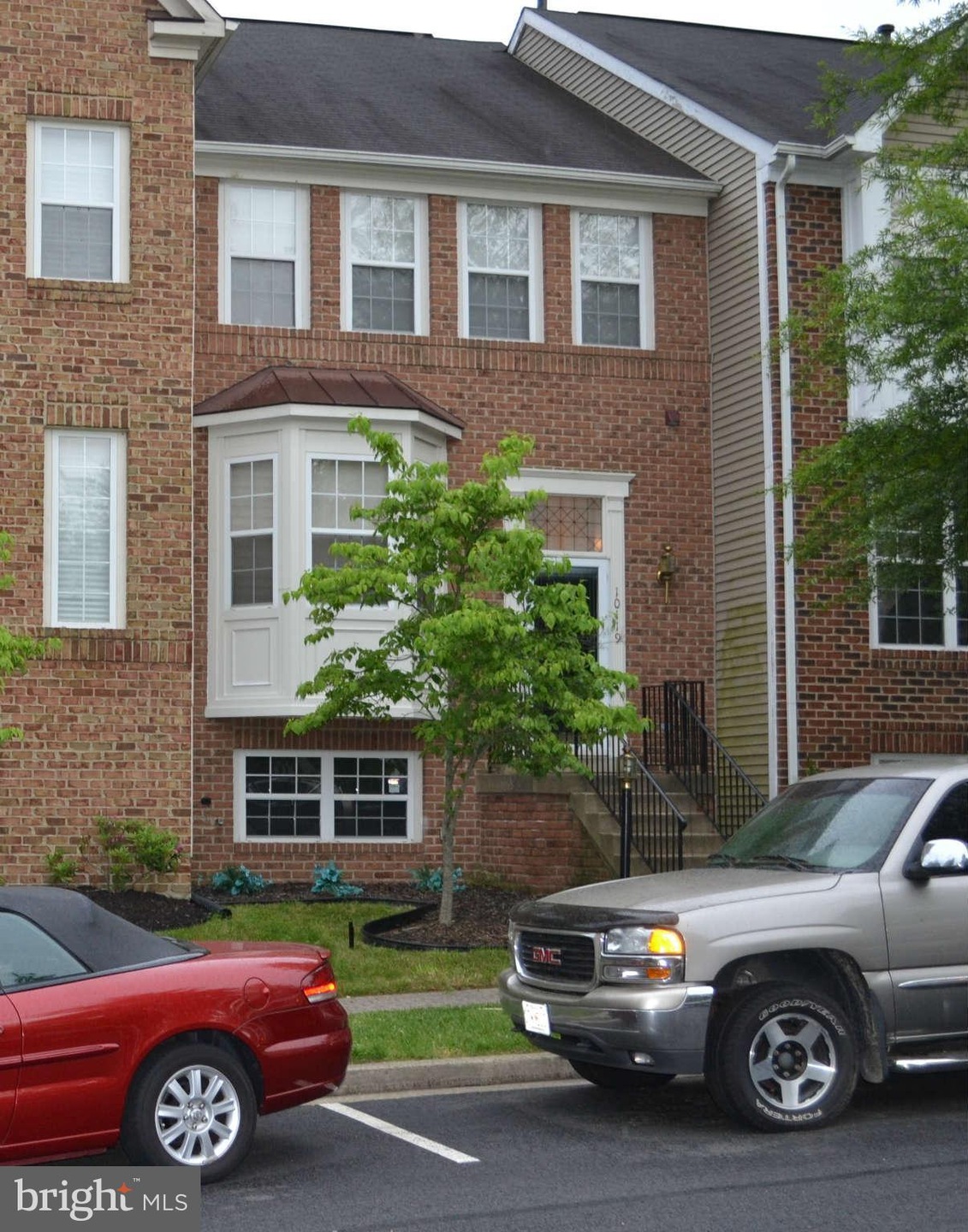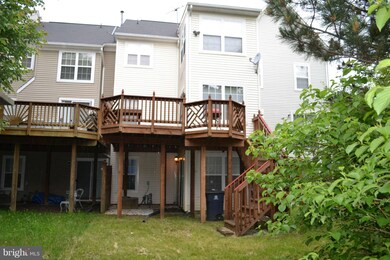
10119 Wood Laurel Way Bowie, MD 20721
Lake Arbor Neighborhood
4
Beds
2.5
Baths
1,614
Sq Ft
$77/mo
HOA Fee
Highlights
- Open Floorplan
- Deck
- Game Room
- Colonial Architecture
- Wood Flooring
- Tennis Courts
About This Home
As of November 2017Spacious Open Floor Plan Townhome in Woodview Village. Eat In Kitchen with Island, Wood Floor with Sliding Glass Door Leading to Back Deck. 4 Bedrooms 2 1/2 Baths. Master Suite has Sitting Area, Walk In Closet, Master Bath with Ceramic Tile, Soaking Tub, & Separate Shower. Walk Out Basement with Large Rec Room, Laundry, & Rough In for Bathroom. Community includes Playgrounds & Pool Membership.
Townhouse Details
Home Type
- Townhome
Est. Annual Taxes
- $4,916
Year Built
- Built in 1999
Lot Details
- 1,600 Sq Ft Lot
- Two or More Common Walls
- Property is in very good condition
HOA Fees
- $77 Monthly HOA Fees
Parking
- 1 Assigned Parking Space
Home Design
- Colonial Architecture
- Brick Exterior Construction
- Asphalt Roof
Interior Spaces
- Property has 3 Levels
- Open Floorplan
- Window Treatments
- Combination Dining and Living Room
- Game Room
- Wood Flooring
- Finished Basement
- Rear Basement Entry
- Alarm System
- Washer
Kitchen
- Gas Oven or Range
- Ice Maker
- Dishwasher
- Disposal
Bedrooms and Bathrooms
- 4 Bedrooms
- En-Suite Primary Bedroom
- En-Suite Bathroom
- 2.5 Bathrooms
Outdoor Features
- Deck
Utilities
- Forced Air Heating and Cooling System
- Electric Water Heater
Listing and Financial Details
- Tax Lot 2
- Assessor Parcel Number 17133025442
- $346 Front Foot Fee per year
Community Details
Overview
- Association fees include pool(s)
- Woodview Village Subdivision
Amenities
- Community Center
Recreation
- Tennis Courts
- Community Playground
Map
Create a Home Valuation Report for This Property
The Home Valuation Report is an in-depth analysis detailing your home's value as well as a comparison with similar homes in the area
Home Values in the Area
Average Home Value in this Area
Property History
| Date | Event | Price | Change | Sq Ft Price |
|---|---|---|---|---|
| 11/09/2017 11/09/17 | Sold | $325,000 | 0.0% | $201 / Sq Ft |
| 09/16/2017 09/16/17 | Pending | -- | -- | -- |
| 09/07/2017 09/07/17 | For Sale | $325,000 | 0.0% | $201 / Sq Ft |
| 09/02/2017 09/02/17 | Off Market | $325,000 | -- | -- |
| 07/31/2017 07/31/17 | Pending | -- | -- | -- |
| 07/26/2017 07/26/17 | For Sale | $325,000 | 0.0% | $201 / Sq Ft |
| 07/11/2017 07/11/17 | Off Market | $325,000 | -- | -- |
| 06/12/2017 06/12/17 | Pending | -- | -- | -- |
| 06/01/2017 06/01/17 | For Sale | $325,000 | +27.7% | $201 / Sq Ft |
| 07/17/2013 07/17/13 | Sold | $254,500 | +3.9% | $158 / Sq Ft |
| 06/03/2013 06/03/13 | Pending | -- | -- | -- |
| 05/30/2013 05/30/13 | For Sale | $245,000 | -3.7% | $152 / Sq Ft |
| 05/30/2013 05/30/13 | Off Market | $254,500 | -- | -- |
| 05/30/2013 05/30/13 | For Sale | $240,000 | -- | $149 / Sq Ft |
Source: Bright MLS
Tax History
| Year | Tax Paid | Tax Assessment Tax Assessment Total Assessment is a certain percentage of the fair market value that is determined by local assessors to be the total taxable value of land and additions on the property. | Land | Improvement |
|---|---|---|---|---|
| 2024 | $6,273 | $343,100 | $0 | $0 |
| 2023 | $6,080 | $311,000 | $70,000 | $241,000 |
| 2022 | $5,895 | $303,367 | $0 | $0 |
| 2021 | $5,717 | $295,733 | $0 | $0 |
| 2020 | $5,998 | $288,100 | $70,000 | $218,100 |
| 2019 | $3,966 | $276,967 | $0 | $0 |
| 2018 | $3,950 | $265,833 | $0 | $0 |
| 2017 | $5,420 | $254,700 | $0 | $0 |
| 2016 | -- | $243,233 | $0 | $0 |
| 2015 | $6,306 | $231,767 | $0 | $0 |
| 2014 | $6,306 | $220,300 | $0 | $0 |
Source: Public Records
Mortgage History
| Date | Status | Loan Amount | Loan Type |
|---|---|---|---|
| Open | $319,113 | FHA | |
| Previous Owner | $244,505 | FHA | |
| Previous Owner | $249,889 | FHA | |
| Previous Owner | $218,500 | Stand Alone Second | |
| Previous Owner | $79,000 | Stand Alone Second | |
| Previous Owner | $79,000 | Stand Alone Second | |
| Previous Owner | $241,062 | FHA | |
| Previous Owner | $241,062 | FHA |
Source: Public Records
Deed History
| Date | Type | Sale Price | Title Company |
|---|---|---|---|
| Special Warranty Deed | $325,000 | Household Title & Escrow Llc | |
| Deed | $254,500 | None Available | |
| Deed | $230,000 | -- | |
| Deed | $395,000 | -- | |
| Deed | $395,000 | -- | |
| Deed | -- | -- | |
| Deed | -- | -- | |
| Deed | $166,740 | -- |
Source: Public Records
Similar Home in Bowie, MD
Source: Bright MLS
MLS Number: 1003540610
APN: 13-3025442
Nearby Homes
- 10205 Juniper Dr
- 10301 Tulip Tree Dr
- 2135 Vittoria Ct
- 2004 Golden Morning Dr
- 2157 Vittoria Ct
- 10304 Sea Pines Dr
- 9611 Silver Bluff Way
- 10018 Erion Ct
- 2315 Brooke Grove Rd
- 1013 Summerglenn Ct Unit 7-203
- 10419 Beacon Ridge Dr Unit 8-302
- 1716 Pebble Beach Dr
- 10109 Autumn Ridge Ct
- 10402 Beacon Ridge Dr Unit 9102
- 2326 Campus Way N
- 10518 Beacon Ridge Dr Unit 14-302
- 9619 Byward Blvd
- 9912 Vista Pointe Dr
- 610 Lisle Dr
- 9709 Lake Pointe Ct Unit 304






