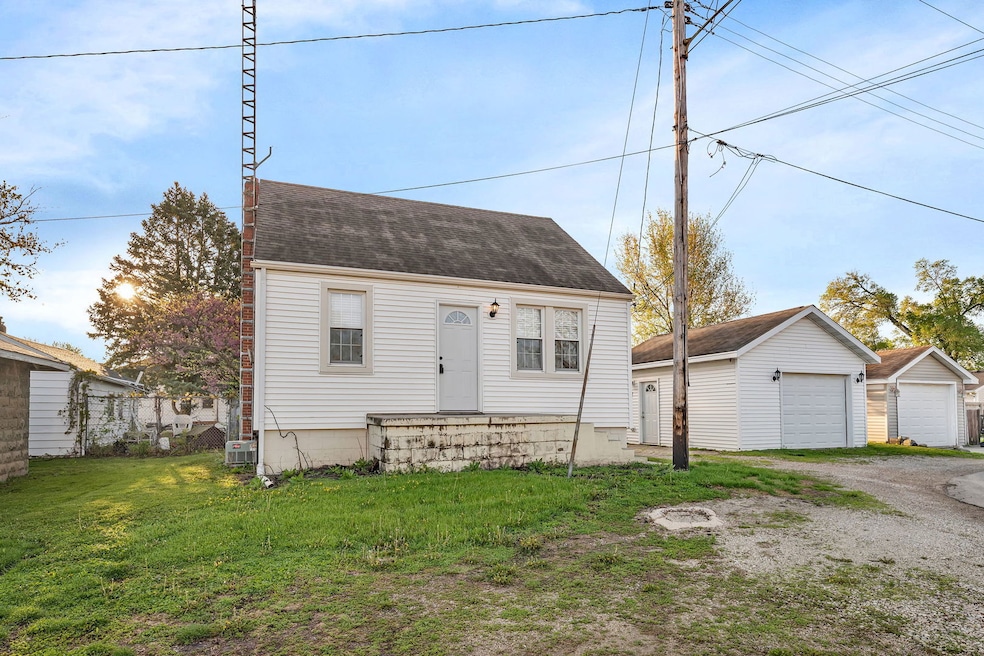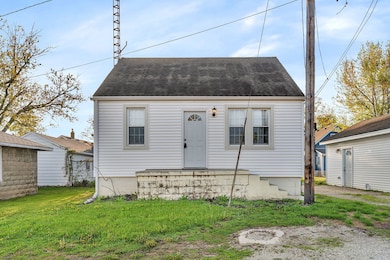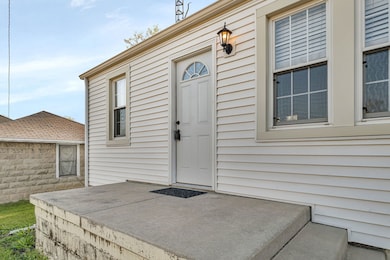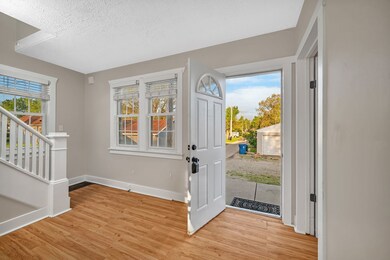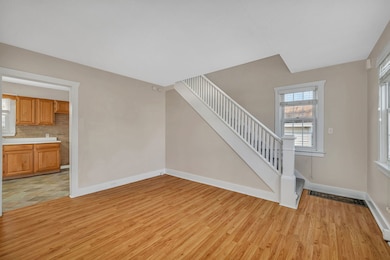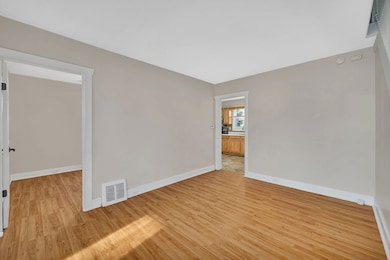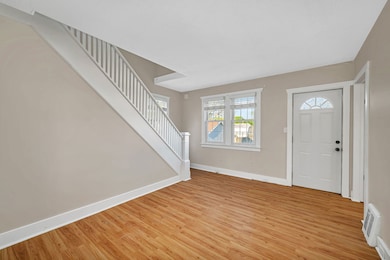1012 1/2 W Lafayette St Ottawa, IL 61350
Estimated payment $713/month
Highlights
- Bonus Room
- Laundry Room
- Dining Room
- Living Room
- Central Air
- Family Room
About This Home
Back on the market due to no issue of the seller! Discover charm and potential in this cozy 2-bedroom, 1-bath home in Ottawa. Also featuring a versatile bonus room upstairs-perfect for a home office, guest space, or hobby area-this home offers flexibility to suit your lifestyle. The full basement provides ample storage or room to expand, while the detached garage adds convenience and functionality. Whether you're a first-time buyer, downsizing, or looking for an investment opportunity, this home is full of possibilities. Don't miss your chance to own this inviting and affordable gem! NOW ready for all loan types! Passed FHA!
Home Details
Home Type
- Single Family
Est. Annual Taxes
- $1,869
Year Built
- Built in 1928
Lot Details
- Lot Dimensions are 32x60x32x60
Parking
- 1 Car Garage
Home Design
- Asphalt Roof
Interior Spaces
- 864 Sq Ft Home
- 1.5-Story Property
- Family Room
- Living Room
- Dining Room
- Bonus Room
- Basement Fills Entire Space Under The House
- Laundry Room
Kitchen
- Range
- Microwave
- Dishwasher
Bedrooms and Bathrooms
- 2 Bedrooms
- 2 Potential Bedrooms
- 1 Full Bathroom
Schools
- Ottawa Township High School
Utilities
- Central Air
- Heating System Uses Natural Gas
Map
Home Values in the Area
Average Home Value in this Area
Tax History
| Year | Tax Paid | Tax Assessment Tax Assessment Total Assessment is a certain percentage of the fair market value that is determined by local assessors to be the total taxable value of land and additions on the property. | Land | Improvement |
|---|---|---|---|---|
| 2024 | $2,732 | $26,526 | $1,673 | $24,853 |
| 2023 | $1,869 | $23,741 | $1,497 | $22,244 |
| 2022 | $1,660 | $21,548 | $1,480 | $20,068 |
| 2021 | $1,527 | $20,197 | $1,387 | $18,810 |
| 2020 | $1,410 | $19,186 | $1,318 | $17,868 |
| 2019 | $1,437 | $18,991 | $1,305 | $17,686 |
| 2018 | $1,385 | $18,535 | $1,274 | $17,261 |
| 2017 | $1,318 | $17,967 | $1,235 | $16,732 |
| 2016 | $1,237 | $17,197 | $1,182 | $16,015 |
| 2015 | $1,146 | $16,405 | $1,128 | $15,277 |
| 2012 | -- | $17,933 | $1,232 | $16,701 |
Property History
| Date | Event | Price | Change | Sq Ft Price |
|---|---|---|---|---|
| 09/15/2025 09/15/25 | Pending | -- | -- | -- |
| 09/06/2025 09/06/25 | For Sale | $105,000 | 0.0% | $122 / Sq Ft |
| 05/19/2025 05/19/25 | Pending | -- | -- | -- |
| 05/06/2025 05/06/25 | For Sale | $105,000 | 0.0% | $122 / Sq Ft |
| 04/07/2023 04/07/23 | Rented | $1,145 | +4.6% | -- |
| 04/04/2023 04/04/23 | Under Contract | -- | -- | -- |
| 03/25/2023 03/25/23 | For Rent | $1,095 | 0.0% | -- |
| 01/17/2023 01/17/23 | Sold | $70,000 | -12.5% | $81 / Sq Ft |
| 12/31/2022 12/31/22 | Pending | -- | -- | -- |
| 12/27/2022 12/27/22 | For Sale | $80,000 | 0.0% | $93 / Sq Ft |
| 11/13/2022 11/13/22 | Pending | -- | -- | -- |
| 11/07/2022 11/07/22 | For Sale | $80,000 | -- | $93 / Sq Ft |
Purchase History
| Date | Type | Sale Price | Title Company |
|---|---|---|---|
| Warranty Deed | $70,000 | None Available | |
| Warranty Deed | $80,000 | None Available | |
| Interfamily Deed Transfer | -- | None Available |
Mortgage History
| Date | Status | Loan Amount | Loan Type |
|---|---|---|---|
| Open | $90,000 | New Conventional | |
| Previous Owner | $64,000 | New Conventional | |
| Previous Owner | $70,000 | Assumption |
Source: Midwest Real Estate Data (MRED)
MLS Number: 12358348
APN: 21-11-119008
- 822 W Lafayette St
- 915 W Superior St
- 1331 W Washington St
- 718 W Jackson St
- 000 Canal Rd
- 1322 W Madison St
- 618 Harden St
- 823 W Madison St
- 718 Sycamore St
- 503 Taylor St
- 414 Taylor St
- 1102 Illinois Ave
- 1201-1217 Illinois Ave
- 412 W Lafayette St
- 706 Illinois Ave
- 1617 Pine St
- VL Boyce Memorial Dr
- 1625 W Main St
- 152 Riverview Dr
- 105 Leland Ln
