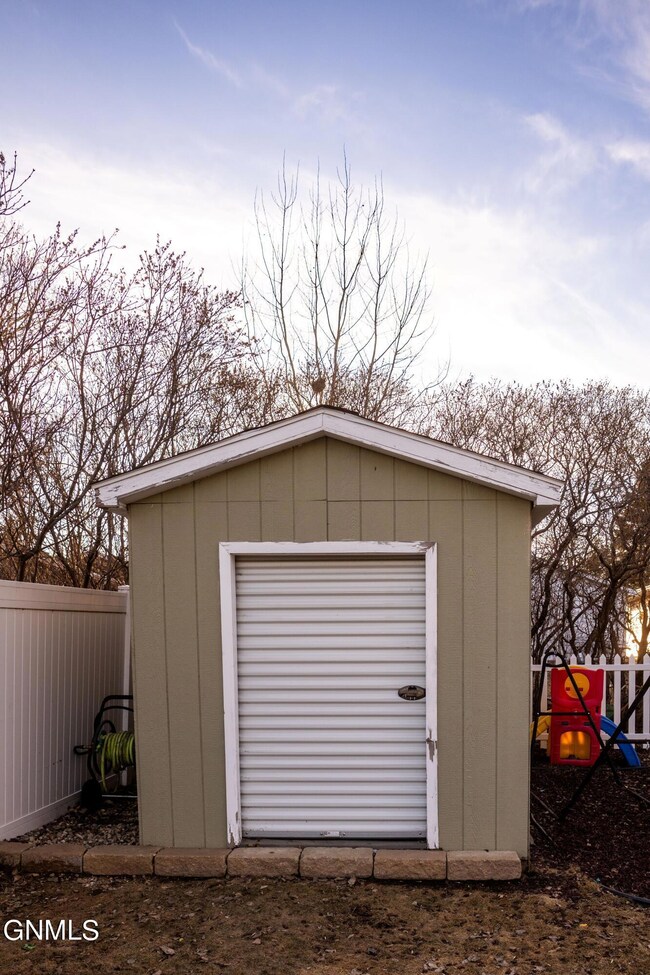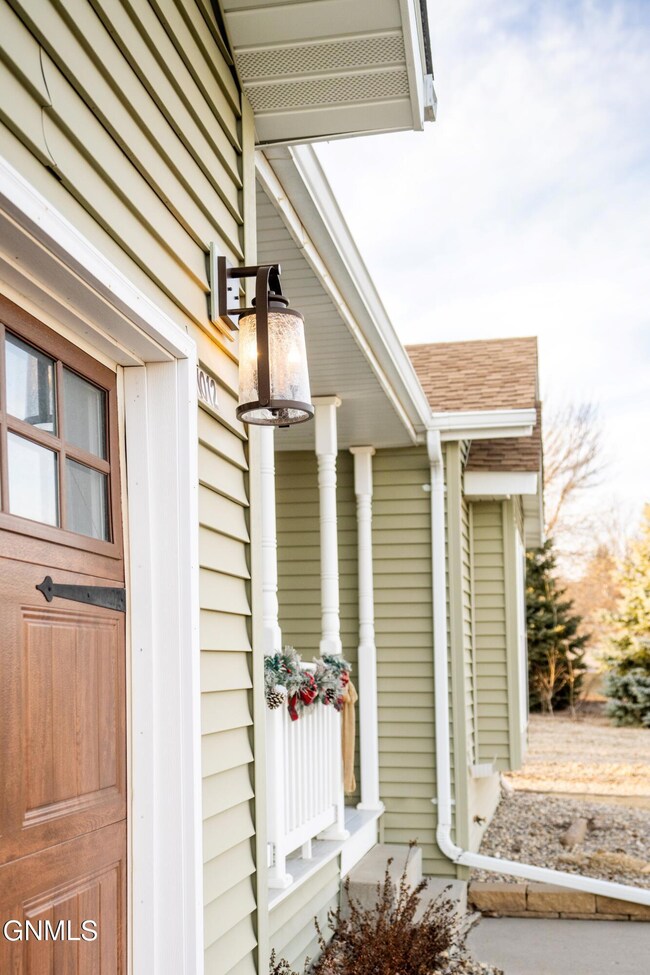
Last list price
1012 13th Ave SW Jamestown, ND 58401
5
Beds
3
Baths
2,642
Sq Ft
8,640
Sq Ft Lot
Highlights
- Ranch Style House
- Forced Air Heating and Cooling System
- Rectangular Lot
- Outdoor Storage
- 2 Car Garage
About This Home
As of June 2024This modern, open style ranch home features 5 bedrooms, 3 bathrooms and main floor laundry. Attached heated garage with an additional 22x22 detached garage. Enjoy the fenced in back yard and much more! Call today for your private tour!
Home Details
Home Type
- Single Family
Est. Annual Taxes
- $5,175
Year Built
- Built in 2006
Lot Details
- 8,640 Sq Ft Lot
- Lot Dimensions are 72x120
- Back Yard Fenced
- Rectangular Lot
Parking
- 2 Car Garage
Home Design
- Ranch Style House
- Asphalt Roof
- Vinyl Siding
Kitchen
- Range
- Microwave
- Dishwasher
Bedrooms and Bathrooms
- 5 Bedrooms
- 3 Full Bathrooms
Laundry
- Laundry on main level
- Dryer
- Washer
Outdoor Features
- Outdoor Storage
Schools
- Jamestown High School
Utilities
- Forced Air Heating and Cooling System
- Heating System Uses Natural Gas
- Natural Gas Connected
Additional Features
- Finished Basement
Listing and Financial Details
- Assessor Parcel Number 74-1490520
Ownership History
Date
Name
Owned For
Owner Type
Purchase Details
Listed on
Mar 22, 2024
Closed on
Jun 28, 2024
Sold by
Savageau Evan M and Savageau Rachel J
Bought by
Neevel Robert and Neevel Carmen
Seller's Agent
Tim Perkins
RE/MAX Now - JM
Buyer's Agent
Tim Perkins
RE/MAX Now - JM
List Price
$415,000
Views
4
Current Estimated Value
Home Financials for this Owner
Home Financials are based on the most recent Mortgage that was taken out on this home.
Avg. Annual Appreciation
-0.90%
Purchase Details
Listed on
Jun 4, 2020
Closed on
Oct 15, 2020
Sold by
Councilman Travis and Councilman Tracey
Bought by
Savageau Evan M and Savageau Rachel J
Seller's Agent
Beth Keller
RE/MAX Now - JM
Buyer's Agent
Tim Perkins
RE/MAX Now - JM
List Price
$340,000
Home Financials for this Owner
Home Financials are based on the most recent Mortgage that was taken out on this home.
Avg. Annual Appreciation
5.64%
Original Mortgage
$289,000
Interest Rate
2.9%
Mortgage Type
New Conventional
Purchase Details
Closed on
May 28, 2015
Sold by
Hager Clemans J and Hager Wendy L
Bought by
Councilman Travis and Councilman Tracy
Home Financials for this Owner
Home Financials are based on the most recent Mortgage that was taken out on this home.
Original Mortgage
$220,000
Interest Rate
3.64%
Mortgage Type
New Conventional
Purchase Details
Listed on
May 21, 2013
Closed on
Jun 27, 2013
Sold by
Wanzek Mitchell and Wanzek Alicia
Bought by
Hager Clemans J and Hager Wendy J
Seller's Agent
JAM Member
Keller Williams Inspire Realty
Buyer's Agent
Geni Holben
Keller Williams Inspire Realty
List Price
$221,500
Home Financials for this Owner
Home Financials are based on the most recent Mortgage that was taken out on this home.
Avg. Annual Appreciation
5.28%
Original Mortgage
$226,262
Interest Rate
3.83%
Mortgage Type
VA
Purchase Details
Closed on
Apr 13, 2011
Sold by
Kellar Dean and Kellar Susan
Bought by
Wanzek Mitchell and Bryant Alicia
Home Financials for this Owner
Home Financials are based on the most recent Mortgage that was taken out on this home.
Original Mortgage
$120,000
Interest Rate
4.92%
Mortgage Type
New Conventional
Purchase Details
Closed on
Jun 14, 2006
Sold by
Cit Of Jamestown
Bought by
Kellar Dean and Kellar Susan
Similar Homes in Jamestown, ND
Create a Home Valuation Report for This Property
The Home Valuation Report is an in-depth analysis detailing your home's value as well as a comparison with similar homes in the area
Home Values in the Area
Average Home Value in this Area
Purchase History
| Date | Type | Sale Price | Title Company |
|---|---|---|---|
| Warranty Deed | $416,500 | Quality Title | |
| Warranty Deed | $340,000 | Quality Title Inc | |
| Warranty Deed | -- | None Available | |
| Interfamily Deed Transfer | $221,500 | None Available | |
| Warranty Deed | $163,000 | None Available | |
| Quit Claim Deed | -- | None Available |
Source: Public Records
Mortgage History
| Date | Status | Loan Amount | Loan Type |
|---|---|---|---|
| Previous Owner | $289,000 | New Conventional | |
| Previous Owner | $220,000 | New Conventional | |
| Previous Owner | $226,262 | VA | |
| Previous Owner | $120,000 | New Conventional | |
| Previous Owner | $135,000 | Unknown |
Source: Public Records
Property History
| Date | Event | Price | Change | Sq Ft Price |
|---|---|---|---|---|
| 06/28/2024 06/28/24 | Sold | -- | -- | -- |
| 03/26/2024 03/26/24 | Pending | -- | -- | -- |
| 03/22/2024 03/22/24 | For Sale | $415,000 | +22.1% | $157 / Sq Ft |
| 10/15/2020 10/15/20 | Sold | -- | -- | -- |
| 08/08/2020 08/08/20 | Pending | -- | -- | -- |
| 06/04/2020 06/04/20 | For Sale | $340,000 | +53.5% | $129 / Sq Ft |
| 07/10/2013 07/10/13 | Sold | -- | -- | -- |
| 05/21/2013 05/21/13 | For Sale | $221,500 | -- | $153 / Sq Ft |
| 05/14/2013 05/14/13 | Pending | -- | -- | -- |
Source: Bismarck Mandan Board of REALTORS®
Tax History Compared to Growth
Tax History
| Year | Tax Paid | Tax Assessment Tax Assessment Total Assessment is a certain percentage of the fair market value that is determined by local assessors to be the total taxable value of land and additions on the property. | Land | Improvement |
|---|---|---|---|---|
| 2024 | $5,046 | $162,527 | $7,592 | $154,935 |
| 2023 | $5,306 | $156,292 | $7,301 | $148,991 |
| 2022 | $4,890 | $144,716 | $6,760 | $137,956 |
| 2021 | $4,689 | $136,800 | $6,500 | $130,300 |
| 2020 | $4,557 | $134,150 | $6,500 | $127,650 |
| 2019 | $4,558 | $132,400 | $6,500 | $125,900 |
| 2018 | $4,523 | $126,750 | $0 | $0 |
| 2017 | $4,286 | $125,550 | $0 | $0 |
| 2016 | $4,889 | $125,350 | $0 | $0 |
| 2013 | -- | $7,695 | $392 | $7,304 |
Source: Public Records
Agents Affiliated with this Home
-

Seller's Agent in 2024
Tim Perkins
RE/MAX Now - JM
(701) 320-5151
200 Total Sales
-

Seller's Agent in 2020
Beth Keller
RE/MAX Now - JM
(701) 269-0377
313 Total Sales
-
J
Seller's Agent in 2013
JAM Member
Keller Williams Inspire Realty
-
G
Buyer's Agent in 2013
Geni Holben
Keller Williams Inspire Realty
Map
Source: Bismarck Mandan Board of REALTORS®
MLS Number: 4012302
APN: 74-1490520
Nearby Homes
- Tbd 2 10th St SW
- 1307 13th St SW
- 1521 10th St SW
- 1401 8th Ave SW
- 506 8th Ave SW
- 1530 6th Ave SW
- 501 8th St SW
- 1526 5th Ave SW
- 632 2nd St SW
- Tbd Highway 281
- 620 2nd St SW
- 215 7th St SW
- 316 4th Ave SW
- 212 3rd Ave SW
- 411 20th St SW
- 706 2nd Ave SE
- 2027 5th Ave SW
- 520 2nd Ave SE
- 711 2nd Ave SE
- 924 3rd Ave SE






