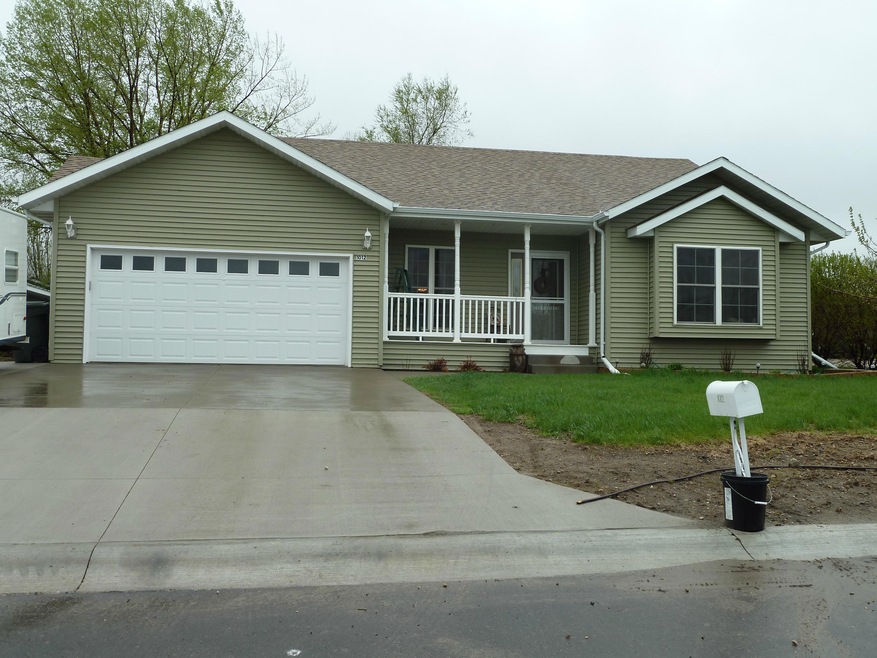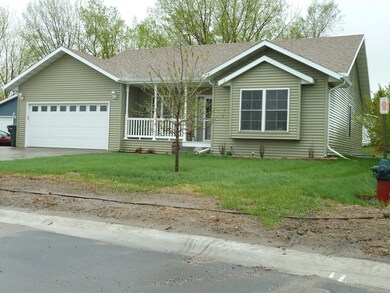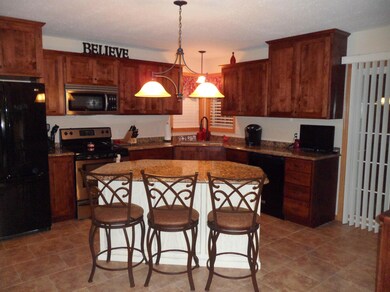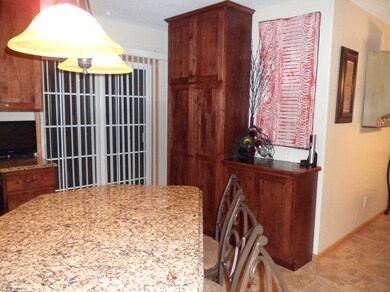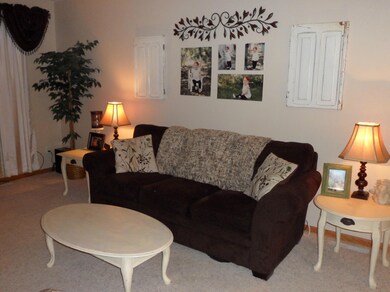
1012 13th Ave SW Jamestown, ND 58401
Highlights
- Den
- Laundry Room
- 1-Story Property
- 2 Car Attached Garage
- Entrance Foyer
- Forced Air Heating and Cooling System
About This Home
As of June 2024New paved street with curb and gutter,New custom Kitchen Done May 2012, birch cabinets,oak island,slide outs in lower cabinets,quartz countertop,main floor newly professionally painted, main floor laundry,11x20 concrete slab added,6''added insulation, new central air unit, new landscaping,
Last Agent to Sell the Property
JAM Member
Keller Williams Inspire Realty Listed on: 05/21/2013
Last Buyer's Agent
Geni Holben
Keller Williams Inspire Realty
Home Details
Home Type
- Single Family
Est. Annual Taxes
- $3,159
Year Built
- Built in 2006
Lot Details
- Lot Dimensions are 72x120
Parking
- 2 Car Attached Garage
Home Design
- Frame Construction
- Composition Roof
- Vinyl Siding
Interior Spaces
- 1,448 Sq Ft Home
- 1-Story Property
- Entrance Foyer
- Dining Room
- Den
- Laundry Room
Bedrooms and Bathrooms
- 4 Bedrooms
- 3 Full Bathrooms
Utilities
- Forced Air Heating and Cooling System
- Heating System Uses Natural Gas
Community Details
- Beverly Hills Seventh Add Subdivision
Listing and Financial Details
- Assessor Parcel Number 74-1490520
Ownership History
Purchase Details
Home Financials for this Owner
Home Financials are based on the most recent Mortgage that was taken out on this home.Purchase Details
Home Financials for this Owner
Home Financials are based on the most recent Mortgage that was taken out on this home.Purchase Details
Home Financials for this Owner
Home Financials are based on the most recent Mortgage that was taken out on this home.Purchase Details
Home Financials for this Owner
Home Financials are based on the most recent Mortgage that was taken out on this home.Purchase Details
Home Financials for this Owner
Home Financials are based on the most recent Mortgage that was taken out on this home.Purchase Details
Similar Homes in Jamestown, ND
Home Values in the Area
Average Home Value in this Area
Purchase History
| Date | Type | Sale Price | Title Company |
|---|---|---|---|
| Warranty Deed | $416,500 | Quality Title | |
| Warranty Deed | $340,000 | Quality Title Inc | |
| Warranty Deed | -- | None Available | |
| Interfamily Deed Transfer | $221,500 | None Available | |
| Warranty Deed | $163,000 | None Available | |
| Quit Claim Deed | -- | None Available |
Mortgage History
| Date | Status | Loan Amount | Loan Type |
|---|---|---|---|
| Previous Owner | $289,000 | New Conventional | |
| Previous Owner | $220,000 | New Conventional | |
| Previous Owner | $226,262 | VA | |
| Previous Owner | $120,000 | New Conventional | |
| Previous Owner | $135,000 | Unknown |
Property History
| Date | Event | Price | Change | Sq Ft Price |
|---|---|---|---|---|
| 06/28/2024 06/28/24 | Sold | -- | -- | -- |
| 03/26/2024 03/26/24 | Pending | -- | -- | -- |
| 03/22/2024 03/22/24 | For Sale | $415,000 | +22.1% | $157 / Sq Ft |
| 10/15/2020 10/15/20 | Sold | -- | -- | -- |
| 08/08/2020 08/08/20 | Pending | -- | -- | -- |
| 06/04/2020 06/04/20 | For Sale | $340,000 | +53.5% | $129 / Sq Ft |
| 07/10/2013 07/10/13 | Sold | -- | -- | -- |
| 05/21/2013 05/21/13 | For Sale | $221,500 | -- | $153 / Sq Ft |
| 05/14/2013 05/14/13 | Pending | -- | -- | -- |
Tax History Compared to Growth
Tax History
| Year | Tax Paid | Tax Assessment Tax Assessment Total Assessment is a certain percentage of the fair market value that is determined by local assessors to be the total taxable value of land and additions on the property. | Land | Improvement |
|---|---|---|---|---|
| 2024 | $5,046 | $162,527 | $7,592 | $154,935 |
| 2023 | $5,306 | $156,292 | $7,301 | $148,991 |
| 2022 | $4,890 | $144,716 | $6,760 | $137,956 |
| 2021 | $4,689 | $136,800 | $6,500 | $130,300 |
| 2020 | $4,557 | $134,150 | $6,500 | $127,650 |
| 2019 | $4,558 | $132,400 | $6,500 | $125,900 |
| 2018 | $4,523 | $126,750 | $0 | $0 |
| 2017 | $4,286 | $125,550 | $0 | $0 |
| 2016 | $4,889 | $125,350 | $0 | $0 |
| 2013 | -- | $7,695 | $392 | $7,304 |
Agents Affiliated with this Home
-

Seller's Agent in 2024
Tim Perkins
RE/MAX Now - JM
(701) 320-5151
200 Total Sales
-

Seller's Agent in 2020
Beth Keller
RE/MAX Now - JM
(701) 269-0377
313 Total Sales
-
J
Seller's Agent in 2013
JAM Member
Keller Williams Inspire Realty
-
G
Buyer's Agent in 2013
Geni Holben
Keller Williams Inspire Realty
Map
Source: Bismarck Mandan Board of REALTORS®
MLS Number: 2130112
APN: 74-1490520
- Tbd 2 10th St SW
- 1307 13th St SW
- 1521 10th St SW
- 1401 8th Ave SW
- 506 8th Ave SW
- 1530 6th Ave SW
- 501 8th St SW
- 1526 5th Ave SW
- 632 2nd St SW
- Tbd Highway 281
- 620 2nd St SW
- 215 7th St SW
- 316 4th Ave SW
- 212 3rd Ave SW
- 411 20th St SW
- 706 2nd Ave SE
- 2027 5th Ave SW
- 520 2nd Ave SE
- 711 2nd Ave SE
- 924 3rd Ave SE
