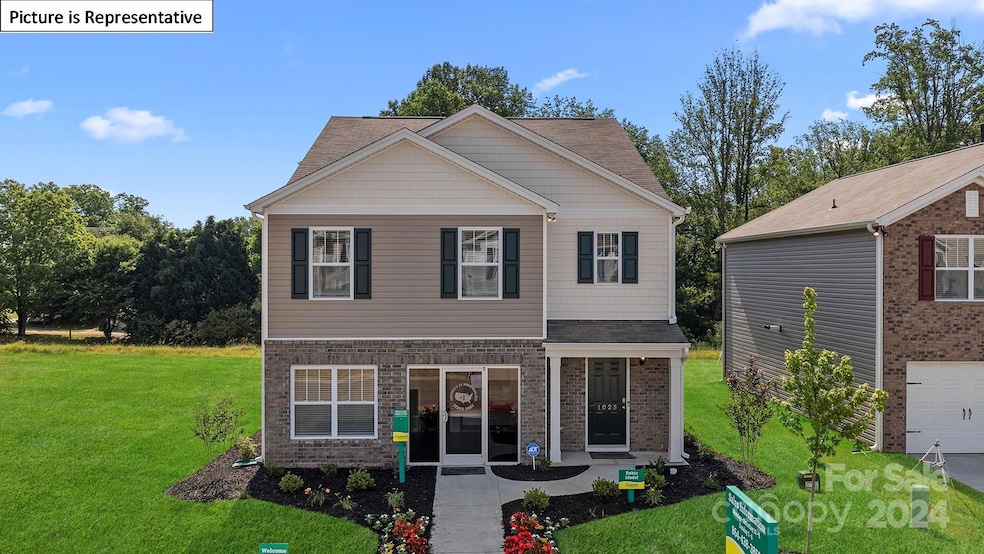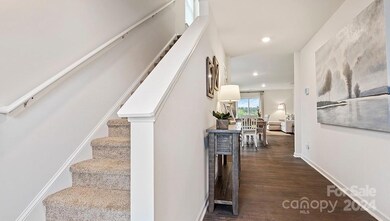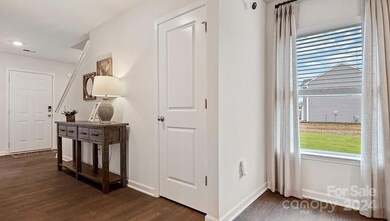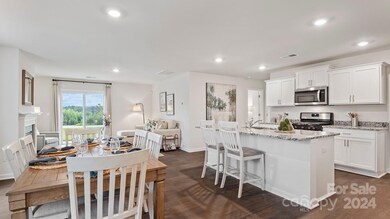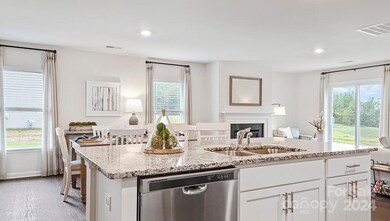
1012 20th Avenue Loop SE Hickory, NC 28602
Highlights
- Under Construction
- Wooded Lot
- 2 Car Attached Garage
- Jacobs Fork Middle School Rated A-
- Covered patio or porch
- Walk-In Closet
About This Home
As of December 2024The Robie is spacious & modern two-story home. The home offers five bedrooms, three full bathroom & two-car garage. Upon entering the home, you’ll be greeted by a foyer which invites you in the center of the home. At the heart of the home is a spacious living room & dining room that blends with the kitchen, creating an airy feel. The chef’s kitchen is equipped with modern appliances, ample cabinet space, walk-in pantry, & breakfast bar, perfect for cooking & casual dining. Adjacent to the kitchen is a bedroom, providing privacy and comfort. The home features a primary suite, complete with a walk-in closet & ensuite bathroom featuring a shower with dual vanities. The additional two bathrooms are spacious & have access to a secondary bathroom. The loft offers a flexible space that can be used as a playroom, or home gym. The laundry room completes the second floor. With its thoughtful design, spacious layout, & modern conveniences, the Robie is the perfect place for you.
Last Agent to Sell the Property
DR Horton Inc Brokerage Email: mcwilhelm@drhorton.com License #275215 Listed on: 07/12/2024

Last Buyer's Agent
Non Member
Canopy Administration
Home Details
Home Type
- Single Family
Year Built
- Built in 2024 | Under Construction
Lot Details
- Wooded Lot
- Property is zoned R-2
HOA Fees
- $29 Monthly HOA Fees
Parking
- 2 Car Attached Garage
Home Design
- Slab Foundation
- Vinyl Siding
- Stone Veneer
Interior Spaces
- 2-Story Property
- Vinyl Flooring
- Pull Down Stairs to Attic
- Electric Dryer Hookup
Kitchen
- Electric Oven
- Electric Range
- Microwave
- Plumbed For Ice Maker
- Dishwasher
- Kitchen Island
- Disposal
Bedrooms and Bathrooms
- Walk-In Closet
- 3 Full Bathrooms
Outdoor Features
- Covered patio or porch
Schools
- Fred T. Foard High School
Utilities
- Zoned Heating and Cooling
- Electric Water Heater
- Cable TV Available
Listing and Financial Details
- Assessor Parcel Number 371105189495
Community Details
Overview
- Built by DR Horton
- Huffman Ridge Subdivision, Robie J Floorplan
- Mandatory home owners association
Recreation
- Community Playground
Similar Homes in the area
Home Values in the Area
Average Home Value in this Area
Property History
| Date | Event | Price | Change | Sq Ft Price |
|---|---|---|---|---|
| 12/23/2024 12/23/24 | Sold | $340,000 | -1.4% | $144 / Sq Ft |
| 12/06/2024 12/06/24 | Pending | -- | -- | -- |
| 12/03/2024 12/03/24 | Price Changed | $345,000 | -1.1% | $146 / Sq Ft |
| 11/22/2024 11/22/24 | Price Changed | $349,000 | 0.0% | $147 / Sq Ft |
| 11/22/2024 11/22/24 | For Sale | $349,000 | -2.7% | $147 / Sq Ft |
| 07/29/2024 07/29/24 | Pending | -- | -- | -- |
| 07/13/2024 07/13/24 | For Sale | $358,740 | -- | $151 / Sq Ft |
Tax History Compared to Growth
Agents Affiliated with this Home
-
Tonya Mangum
T
Seller's Agent in 2024
Tonya Mangum
DR Horton Inc
(336) 504-1247
315 Total Sales
-
Shayla Shell
S
Seller Co-Listing Agent in 2024
Shayla Shell
DR Horton Inc
(336) 276-4032
67 Total Sales
-
N
Buyer's Agent in 2024
Non Member
NC_CanopyMLS
Map
Source: Canopy MLS (Canopy Realtor® Association)
MLS Number: 4160851
- 1037 20th Avenue Loop SE
- 1035 20th Avenue Loop SE
- 1039 20th Avenue Loop SE
- 1064 20th Avenue Loop SE
- 1045 20th Avenue Loop SE
- 1033 20th Avenue Loop SE
- 1443 Mammoth Rd
- 1447 Mammoth Rd
- 1439 Mammoth Rd
- 1435 Mammoth Rd
- 1009 Catawba Valley Blvd SE
- 2003 9th Street Dr SE Unit 85
- 1905 9th Street Dr SE Unit 95
- 1903 SE 9th St Unit 96
- 1957 8th Street Ln SE
- 1912 8th St SE
- 1011 20th Ave SE
- 1020 20th Ave SE
- 1657 6th St SE
- 58 Acres 6th St SE
