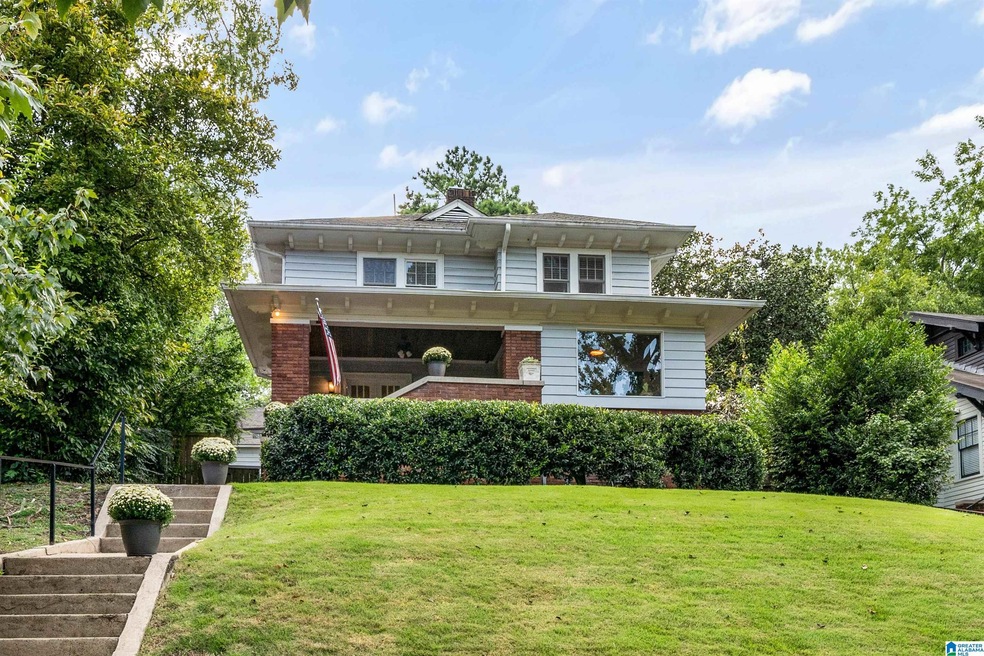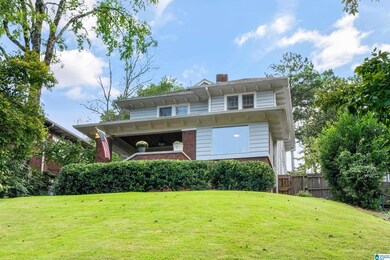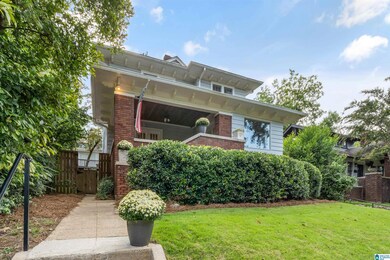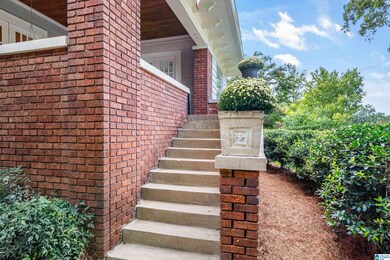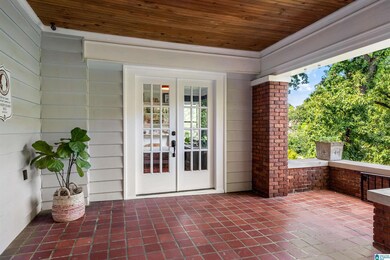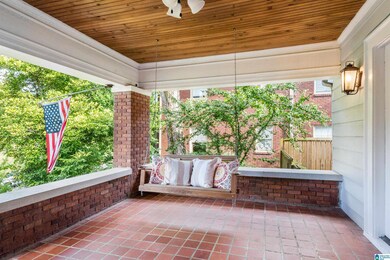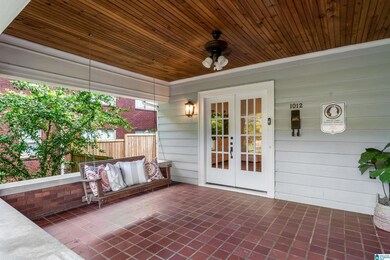
1012 42nd St S Birmingham, AL 35222
Forest Park NeighborhoodEstimated Value: $687,640 - $747,000
Highlights
- Deck
- Hydromassage or Jetted Bathtub
- Stone Countertops
- Wood Flooring
- Attic
- Home Office
About This Home
As of October 2023Nestled in the heart of historic Forest Park, this meticulously renovated Craftsman bungalow is a true gem. Your favorite retreat awaits on the covered front porch, perfect for unwinding. The main level boasts a formal living room with original glass-front bookcases and a fireplace, creating a cozy atmosphere. Sunlight fills the formal dining room, while the spacious kitchen features granite countertops, stainless steel appliances, a walk-in pantry, and a breakfast room adorned with a charming butler's pantry. A versatile den/home office and a full bath complete the main level. Upstairs, an extraordinary primary suite has a renovated bath with a double shower, heated and jetted soaking tub, a double vanity, along with a walk-in closet. Two secondary bedrooms share a renovated hall bath. Tall ceilings, original millwork, and hardware add to the charm. Alley access leads to a parking pad and a fenced-in yard. The perfect blend of historic beauty and modern comfort welcomes you home!
Home Details
Home Type
- Single Family
Est. Annual Taxes
- $3,998
Year Built
- Built in 1930
Lot Details
- 9,148 Sq Ft Lot
- Fenced Yard
- Interior Lot
- Few Trees
- Historic Home
Home Design
- Wood Siding
- Concrete Block And Stucco Construction
Interior Spaces
- 2-Story Property
- Sound System
- Crown Molding
- Smooth Ceilings
- Ceiling Fan
- Recessed Lighting
- Wood Burning Fireplace
- Fireplace With Gas Starter
- Window Treatments
- French Doors
- Living Room with Fireplace
- Breakfast Room
- Dining Room
- Home Office
- Crawl Space
- Attic
Kitchen
- Stove
- Built-In Microwave
- Dishwasher
- Stainless Steel Appliances
- Stone Countertops
- Disposal
Flooring
- Wood
- Tile
Bedrooms and Bathrooms
- 3 Bedrooms
- Walk-In Closet
- 3 Full Bathrooms
- Hydromassage or Jetted Bathtub
- Bathtub and Shower Combination in Primary Bathroom
- Garden Bath
- Separate Shower
- Linen Closet In Bathroom
Laundry
- Laundry Room
- Laundry on upper level
- Washer and Electric Dryer Hookup
Parking
- Attached Garage
- On-Street Parking
Outdoor Features
- Deck
- Porch
Schools
- Avondale Elementary School
- Putnam Middle School
- Woodlawn High School
Utilities
- Two cooling system units
- Central Heating and Cooling System
- Two Heating Systems
- Heating System Uses Gas
- Gas Water Heater
Community Details
- Community Playground
- Park
Listing and Financial Details
- Visit Down Payment Resource Website
- Assessor Parcel Number 23-00-32-1-017-011.000
Ownership History
Purchase Details
Home Financials for this Owner
Home Financials are based on the most recent Mortgage that was taken out on this home.Purchase Details
Home Financials for this Owner
Home Financials are based on the most recent Mortgage that was taken out on this home.Purchase Details
Home Financials for this Owner
Home Financials are based on the most recent Mortgage that was taken out on this home.Purchase Details
Home Financials for this Owner
Home Financials are based on the most recent Mortgage that was taken out on this home.Similar Homes in Birmingham, AL
Home Values in the Area
Average Home Value in this Area
Purchase History
| Date | Buyer | Sale Price | Title Company |
|---|---|---|---|
| Schilleci Sam Ross | $615,500 | None Listed On Document | |
| Knowles Seth | $450,000 | -- | |
| Schointuch Monica N | $290,000 | -- | |
| Thomas Shirley D | -- | Alabama Title Co Inc |
Mortgage History
| Date | Status | Borrower | Loan Amount |
|---|---|---|---|
| Open | Schilleci Sam Ross | $553,950 | |
| Previous Owner | Knowles Mary Ellen | $407,000 | |
| Previous Owner | Knowles Seth | $405,000 | |
| Previous Owner | Schointuch Monica N | $75,000 | |
| Previous Owner | Schointuch Monica N | $225,000 | |
| Previous Owner | Thames Shirley D | $30,000 | |
| Previous Owner | Thames Shirley D | $194,300 | |
| Previous Owner | Thames Shirley D | $200,000 | |
| Previous Owner | Thames Shirley D | $77,000 | |
| Previous Owner | Thomas Shirley D | $134,000 |
Property History
| Date | Event | Price | Change | Sq Ft Price |
|---|---|---|---|---|
| 10/17/2023 10/17/23 | Sold | $615,500 | +2.6% | $237 / Sq Ft |
| 09/13/2023 09/13/23 | For Sale | $599,900 | +33.3% | $231 / Sq Ft |
| 04/26/2019 04/26/19 | Sold | $450,000 | -4.1% | $174 / Sq Ft |
| 02/20/2019 02/20/19 | For Sale | $469,000 | +61.7% | $181 / Sq Ft |
| 05/20/2016 05/20/16 | Sold | $290,000 | -9.3% | $112 / Sq Ft |
| 04/17/2016 04/17/16 | Pending | -- | -- | -- |
| 04/14/2016 04/14/16 | For Sale | $319,900 | -- | $123 / Sq Ft |
Tax History Compared to Growth
Tax History
| Year | Tax Paid | Tax Assessment Tax Assessment Total Assessment is a certain percentage of the fair market value that is determined by local assessors to be the total taxable value of land and additions on the property. | Land | Improvement |
|---|---|---|---|---|
| 2024 | $4,284 | $66,260 | -- | -- |
| 2022 | $3,998 | $56,140 | $29,500 | $26,640 |
| 2021 | $3,626 | $51,000 | $29,500 | $21,500 |
| 2020 | $3,552 | $49,970 | $29,500 | $20,470 |
| 2019 | $3,327 | $46,880 | $0 | $0 |
| 2018 | $2,408 | $66,440 | $0 | $0 |
| 2017 | $4,765 | $65,720 | $0 | $0 |
| 2016 | $2,391 | $36,920 | $0 | $0 |
| 2015 | $2,231 | $36,920 | $0 | $0 |
| 2014 | $2,019 | $33,460 | $0 | $0 |
| 2013 | $2,019 | $33,460 | $0 | $0 |
Agents Affiliated with this Home
-
Ally Hargett

Seller's Agent in 2023
Ally Hargett
RealtySouth
(205) 480-9533
2 in this area
67 Total Sales
-
Mike Wald

Buyer's Agent in 2023
Mike Wald
RealtySouth
(205) 541-0940
2 in this area
306 Total Sales
-
Hayden Wald

Buyer Co-Listing Agent in 2023
Hayden Wald
RealtySouth
(205) 919-5535
3 in this area
317 Total Sales
-
G
Buyer Co-Listing Agent in 2023
George Porter
Southland Appraisers
(256) 822-5096
-
Steve Buchanan

Seller's Agent in 2019
Steve Buchanan
RealtySouth
(205) 266-6034
62 in this area
156 Total Sales
-
Brian Kelleher

Seller's Agent in 2016
Brian Kelleher
Keller Williams Homewood
(205) 531-2747
8 in this area
160 Total Sales
Map
Source: Greater Alabama MLS
MLS Number: 21365107
APN: 23-00-32-1-017-011.000
- 1016 42nd St S Unit A
- 4011 Clairmont Ave S
- 3932 Clairmont Ave Unit 3932 and 3934
- 4124 Cliff Rd S
- 849 42nd St S
- 844 42nd St S
- 3803 Glenwood Ave
- 4213 Overlook Dr
- 3520 Cliff Rd S
- 3809 12th Ct S Unit F4
- 3809 12th Ct S Unit B3
- 720 Linwood Rd
- 3525 7th Ct S Unit 4
- 3417 Altamont Rd Unit 33
- 4603 Clairmont Ave S
- 1202 34th St S Unit 3
- 4300 Linwood Dr
- 3810 Montclair Rd
- 3736 Country Club Dr Unit D
- 3744 Country Club Dr Unit B
- 1012 42nd St S
- 1002 42nd St S
- 1019 Glen View Rd
- 1015 Glen View Rd
- 1007 42nd St S
- 1015 42nd St S
- 1011 Glen View Rd
- 1030 42nd St S Unit 1030A
- 1001 42nd St S
- 1017 42nd St S
- 1034 42nd St S Unit 1034C
- 1034 42nd St S Unit C
- 1032 42nd St S Unit 1032B
- 1032 42nd St S Unit B
- 1016 42nd St S Unit 1016B
- 1018 42nd St S Unit 1018A
- 1016 42nd St S Unit 1016A
- 1020 42nd St S Unit 1020A
- 1018 42nd St S Unit 1018C
- 1020 42nd St S
