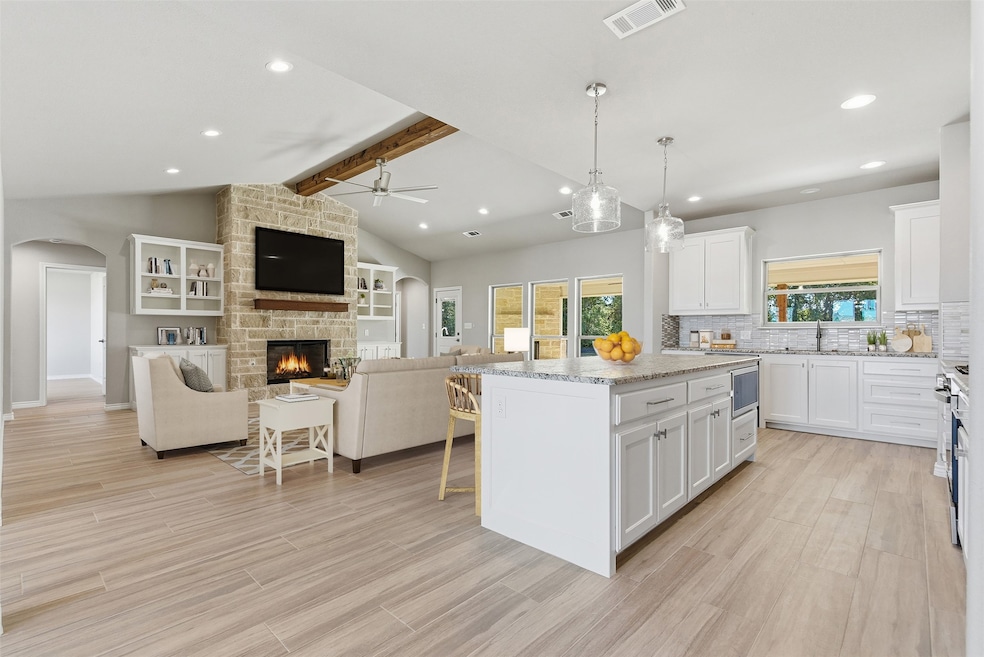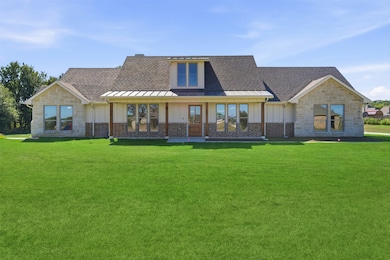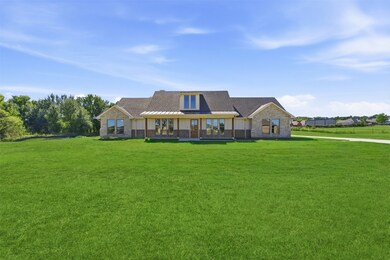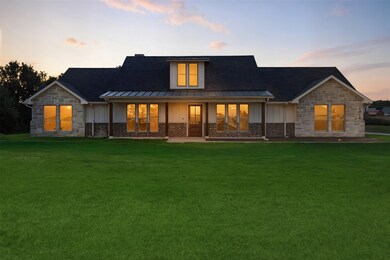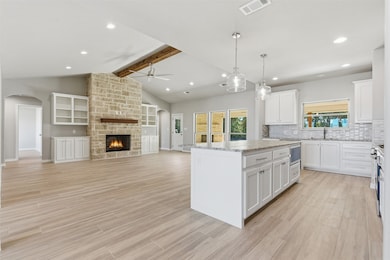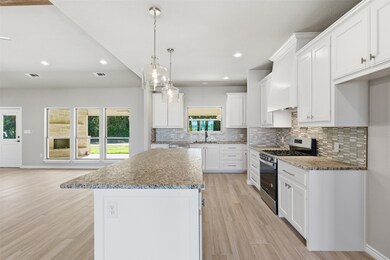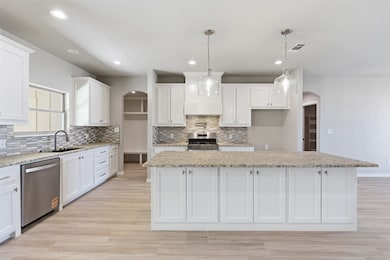1012 Abbie Ruth Ct Springtown, TX 76082
Estimated payment $3,261/month
Highlights
- New Construction
- Living Room with Fireplace
- Ranch Style House
- Open Floorplan
- Vaulted Ceiling
- Granite Countertops
About This Home
This brand-new beauty is ready to welcome you home with style and a touch of country charm. Nestled on 1.3 acres in a small neighborhood at the end of a peaceful cul-de-sac, this home blends comfort, function, and good looks all in one. Step onto the long front porch-perfect for morning coffee and evening chats, then head out back to the spacious covered porch, featuring a fireplace and built-in sink. Inside you'll find an inviting open-concept layout with timber-beamed ceilings, a cozy gas log fireplace, and a large kitchen island that is just waiting for family gatherings or a good baking day! Kitchen is a dream with granite countertops, a gas cooktop, and a charming window view of the backyard. The primary suite is your retreat, complete with a soaking tub, separate shower, and even built-in dresser drawers for extra convivence. With brick and stone accents, this home's curb appeal is timeless, and that big lot gives you plenty of room to stretch out, grown a garden, add a shop, or just enjoy a little extra elbow room. Bring your horses, and chickens! No HOA, No restrictions, come make this home yours! GPS Friendly! From FM 51 and TX HWY-199 in Springtown, go south on FM 51. Take a left on Sandlin. Left on Young Rd. Right on Abbie Ruth Ct. House is at the end of the road, on the right in the cul-de-sac.
Listing Agent
Weichert REALTORS, Team Realty Brokerage Phone: (817) 598-0988 License #0705020 Listed on: 11/05/2025

Co-Listing Agent
Weichert REALTORS, Team Realty Brokerage Phone: (817) 598-0988 License #0535642
Home Details
Home Type
- Single Family
Year Built
- Built in 2025 | New Construction
Lot Details
- 1.3 Acre Lot
- Cul-De-Sac
- Landscaped
- Sprinkler System
- Cleared Lot
Parking
- 2 Car Attached Garage
- Driveway
Home Design
- Ranch Style House
- Brick Exterior Construction
- Slab Foundation
- Composition Roof
- Board and Batten Siding
Interior Spaces
- 2,354 Sq Ft Home
- Open Floorplan
- Vaulted Ceiling
- Ceiling Fan
- Decorative Lighting
- Gas Fireplace
- Living Room with Fireplace
- 2 Fireplaces
- Tile Flooring
Kitchen
- Electric Oven
- Gas Range
- Microwave
- Dishwasher
- Kitchen Island
- Granite Countertops
Bedrooms and Bathrooms
- 4 Bedrooms
- 3 Full Bathrooms
- Soaking Tub
Outdoor Features
- Covered Patio or Porch
- Outdoor Fireplace
- Rain Gutters
Schools
- Goshen Creek Elementary School
- Springtown High School
Utilities
- Central Heating and Cooling System
- Aerobic Septic System
- High Speed Internet
Community Details
- Young Road Estates Subdivision
- Community Mailbox
Listing and Financial Details
- Tax Lot 4
- Assessor Parcel Number R000122141
Map
Home Values in the Area
Average Home Value in this Area
Property History
| Date | Event | Price | List to Sale | Price per Sq Ft |
|---|---|---|---|---|
| 11/05/2025 11/05/25 | For Sale | $520,000 | -- | $221 / Sq Ft |
Source: North Texas Real Estate Information Systems (NTREIS)
MLS Number: 21105274
- 351 Sandlin Ln
- 229 Etta Ln
- 1008 Henry Way
- 1009 Henry Way
- 1001 Henry Way
- 1005 Bradshaw Ct
- 1009 Bradshaw Ct
- 1013 Bradshaw Ct
- 1053 Tex Ln
- 1033 Tex Ln
- 1008 E Bradshaw Rd
- 1016 E Bradshaw Rd
- 1004 E Bradshaw Rd
- 8370 Old Springtown Rd
- 1973 Johnnie Dr
- 1072 Justin Dr
- 217 English Ct
- 320 English Ct
- 104 Fossil Ct
- TBD English Ct
- 537 Bronze Cir W
- 113 N Park Ct
- 200 Walnut Bend Rd
- 310 E 3rd St
- 225 Lovers Path Dr
- 616 N Avenue C
- 404 Jameson St
- 621 New Highland Rd
- 500 E 7th St
- 646 N Main St
- 118 Hilltop Meadows Dr
- 3511 J e Woody Rd
- 832 N Main St
- 156 Creekview Meadows Dr
- 1000 Hennesay Park
- 1025 Summit Dr
- 139 Cindy Ln
- 3400
- 6244 Midway Rd
- 3400 Sarra Ln
