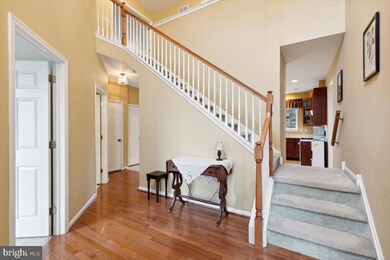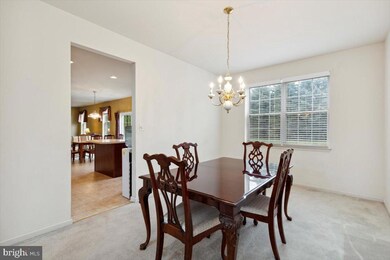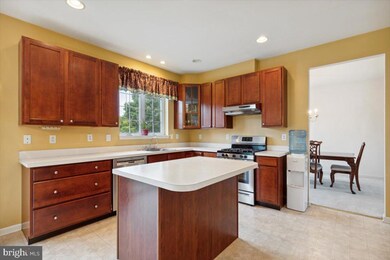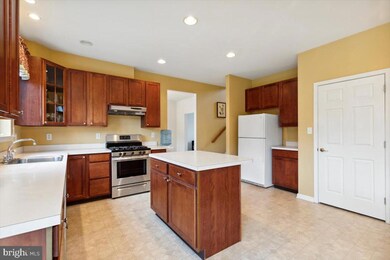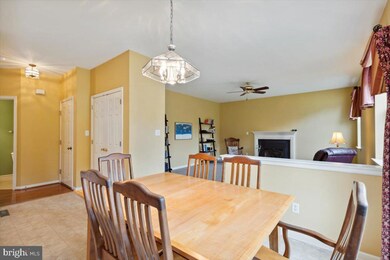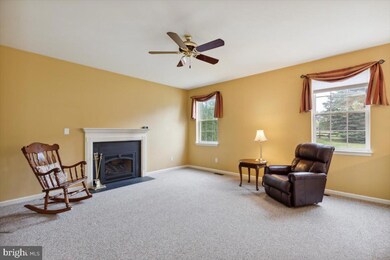
1012 Andrews Ln Pennsburg, PA 18073
Upper Hanover Township NeighborhoodEstimated Value: $594,319 - $644,000
Highlights
- 0.46 Acre Lot
- Private Lot
- Attic
- Colonial Architecture
- Engineered Wood Flooring
- No HOA
About This Home
As of October 2022Looking for SPACE? Here is your opportunity to own 3,000+ sq ft of it in an established neighborhood in the booming Upper Perkiomen Valley. Enter into a bright and airy two-story foyer with gleaming hardwood floors that lead off into a number of directions. To the right is the living room which could also be a great playroom, music space, or an additional office/study. Behind this room is an extra-long dining room for more formal entertaining. Going left in the foyer will lead you by the private office/den, the powder room, inside access to the 2-car built-in garage, and into the heart of the home…the open concept kitchen and family room. The 29-handle kitchen has attractive cherry-stained shaker style cabinets, large pantry closet, and stainless steel appliances…including a 5-burner propane range with overhead exhaust vented to the outside. The family room is wide and deep, allowing for a variety of furnishing options, and has a 40,000 BTU remote controlled propane fireplace that will definitely keep the 1st floor cozy during the colder months. Access the stairs to the 2nd floor from the butterfly landing from either the foyer or the kitchen. Double doors provide entry to the MASSIVE primary bedroom with dressing/sitting area, walk-in closet and ensuite bathroom. This bedroom-sized bath has a double sink/vanity, soaking tub, an extra-wide shower, and its own linen closet. The 2nd floor is also home to the laundry…no grueling trips up and down stairs with baskets of clothes...and 3 additional bedrooms, one of which also has a walk-in closet. Speaking of closets: the owners had the foresight to install switch-controlled lighting throughout the house so there is no digging around in the dark or using your cellphone torch to find what is needed. The basement holds huge potential for adding additional living space while keeping plenty of room for storage. Step out the sliding glass doors to the professionally installed paver patio perfect for hosting backyard barbecues or quietly winding down in privacy after a long week at work. Now for the nerdy stuff: 50 year rated shingle roof with transferable warranty is only 3 years old. 9’ ceiling throughout the first floor, 80-gallon water heater, and 2x6 construction all offer a multitude of benefits that may not be immediately apparent. If outdoor activities are your thing, go hiking/biking/boating/horseback riding/sledding at Green Lane Reservoir just down the road(2 miles), travel a bit further to Lake Nockamixon(16 miles), or take a short break and walk around the fully side-walked neighborhood. Loads of small town charm along the Main Streets of Red Hill, Pennsburg & East Greenville, including watching movies at The Grand…a restored 1920s era theater. Easy access to the Northeast Extension(6 miles) for quick commutes to the Lehigh Valley(10 miles) or the Philadelphia Region(30 miles). The original owners loved every minute of their stay, but are heading off on a new adventure giving some lucky buyers the chance at an affordable long-term housing option.
Home Details
Home Type
- Single Family
Est. Annual Taxes
- $6,424
Year Built
- Built in 2002
Lot Details
- 0.46 Acre Lot
- Lot Dimensions are 125.00 x 160.00
- West Facing Home
- Landscaped
- Private Lot
- Level Lot
- Back and Front Yard
- Property is in very good condition
- Property is zoned R-2
Parking
- 2 Car Direct Access Garage
- 3 Driveway Spaces
- Front Facing Garage
Home Design
- Colonial Architecture
- Block Foundation
- Architectural Shingle Roof
- Vinyl Siding
Interior Spaces
- 3,000 Sq Ft Home
- Property has 2 Levels
- Ceiling Fan
- Recessed Lighting
- Self Contained Fireplace Unit Or Insert
- Gas Fireplace
- Double Pane Windows
- Vinyl Clad Windows
- Double Hung Windows
- Casement Windows
- Window Screens
- Combination Dining and Living Room
- Attic
- Unfinished Basement
Kitchen
- Eat-In Kitchen
- Gas Oven or Range
- Range Hood
- Dishwasher
- Stainless Steel Appliances
- Kitchen Island
- Disposal
Flooring
- Engineered Wood
- Carpet
- Vinyl
Bedrooms and Bathrooms
- 4 Bedrooms
- Walk-In Closet
Laundry
- Laundry on upper level
- Electric Dryer
- Washer
Outdoor Features
- Patio
Utilities
- Forced Air Heating and Cooling System
- Heating System Uses Oil
- Heating System Powered By Leased Propane
- Vented Exhaust Fan
- Underground Utilities
- 200+ Amp Service
- Electric Water Heater
Community Details
- No Home Owners Association
- Brooke Run Subdivision
Listing and Financial Details
- Tax Lot 51
- Assessor Parcel Number 57-00-01541-308
Similar Homes in Pennsburg, PA
Home Values in the Area
Average Home Value in this Area
Mortgage History
| Date | Status | Borrower | Loan Amount |
|---|---|---|---|
| Closed | Cosentino Angelo V | $460,750 | |
| Closed | Heveran Michael J | $15,000 | |
| Closed | Heveran Michael J | $40,000 | |
| Closed | Heveran Michael J | $96,500 |
Property History
| Date | Event | Price | Change | Sq Ft Price |
|---|---|---|---|---|
| 10/14/2022 10/14/22 | Sold | $485,000 | +1.3% | $162 / Sq Ft |
| 09/12/2022 09/12/22 | Pending | -- | -- | -- |
| 09/09/2022 09/09/22 | For Sale | $479,000 | -- | $160 / Sq Ft |
Tax History Compared to Growth
Tax History
| Year | Tax Paid | Tax Assessment Tax Assessment Total Assessment is a certain percentage of the fair market value that is determined by local assessors to be the total taxable value of land and additions on the property. | Land | Improvement |
|---|---|---|---|---|
| 2024 | $6,838 | $203,970 | $51,870 | $152,100 |
| 2023 | $6,514 | $203,970 | $51,870 | $152,100 |
| 2022 | $6,424 | $203,970 | $51,870 | $152,100 |
| 2021 | $6,262 | $203,970 | $51,870 | $152,100 |
| 2020 | $6,227 | $203,970 | $51,870 | $152,100 |
| 2019 | $6,086 | $203,970 | $51,870 | $152,100 |
| 2018 | $6,088 | $203,970 | $51,870 | $152,100 |
| 2017 | $5,902 | $203,970 | $51,870 | $152,100 |
| 2016 | $5,824 | $203,970 | $51,870 | $152,100 |
| 2015 | $5,495 | $203,970 | $51,870 | $152,100 |
| 2014 | $5,495 | $203,970 | $51,870 | $152,100 |
Agents Affiliated with this Home
-
I.J. Hines

Seller's Agent in 2022
I.J. Hines
Compass RE
(610) 608-0481
1 in this area
58 Total Sales
-
David Hinkel

Buyer's Agent in 2022
David Hinkel
Coldwell Banker Realty
(610) 909-5431
1 in this area
143 Total Sales
Map
Source: Bright MLS
MLS Number: PAMC2050732
APN: 57-00-01541-308
- 2533 Brooke Rd
- 0 Geryville Pike
- 2138 Larkspur Ct
- 3004 Davenport Way Unit M129 L
- 3073 Goshen Dr Unit M55 L
- 2113 Hidden Meadows Ave
- 1003 Cedarbrook Ln
- 2060 Morgan Hill Dr
- 0 Geryville Pike Unit 758023
- 1029 Creekview Dr
- 591 Penn St
- 1830 Geryville Pike
- 553 Penn St
- 772 Main St
- 3031 Finland Rd
- 1033 Smyth Ln
- 3024 Finland Rd
- 191 W 8th St
- 133 Main St
- 1033 Bayberry Dr
- 1012 Andrews Ln
- 1010 Andrews Ln
- 1014 Andrews Ln
- 2537 Brooke Rd
- 2549 Brooke Rd
- 2535 Brooke Rd
- 1009 Andrews Ln Unit LOT 9
- 1009 Andrews Ln
- 1008 Andrews Ln
- 1007 Andrews Ln
- 1007 Andrews Ln Unit LOT 8
- 1013 Andrews Ln
- 000 Andrews Ln
- 1005 Andrews Ln
- 1015 Andrews Ln
- 1011 Andrews Ln
- 2554 Brooke Rd
- 2538 Brooke Rd
- 1006 Andrews Ln
- 2536 Brooke Rd

