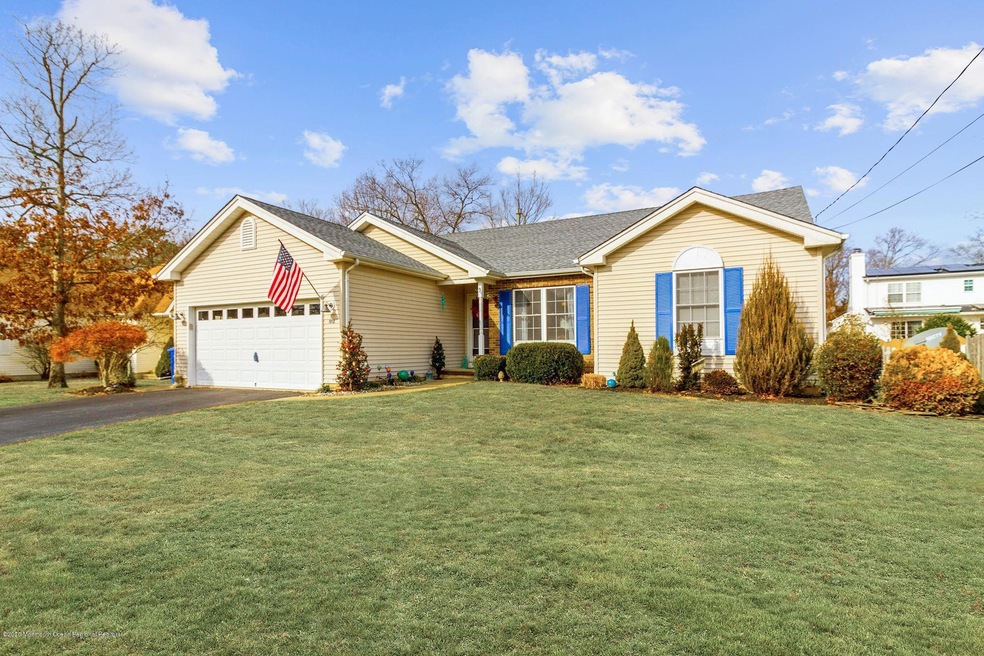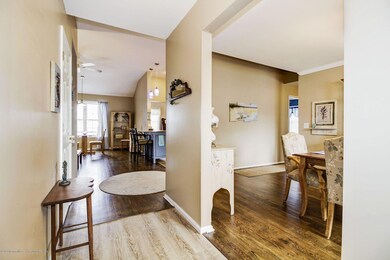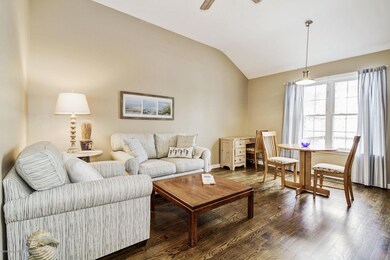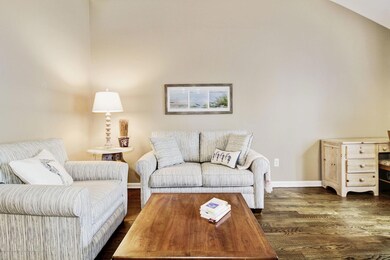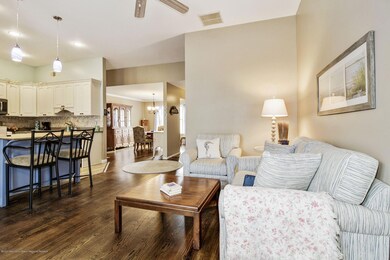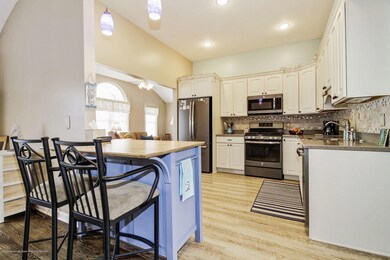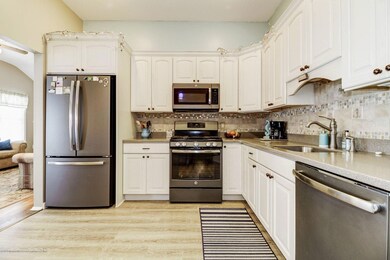
1012 Beach Ln Manahawkin, NJ 08050
Stafford NeighborhoodEstimated Value: $488,900 - $556,000
Highlights
- New Kitchen
- Wood Flooring
- Palladian Windows
- Deck
- No HOA
- 2 Car Direct Access Garage
About This Home
As of April 2020Move in ready updated 1782 sq. ft. ranch. Updates since 10/2016: Timbertex roof, hardwood floors in living room, dining room, family room, hallway. Renovated kitchen with manufactured solid surface counters, slate appliances (no fingerprints), custom back splash. Renovated master bath with custom tile in shower. Vinyl fencing. Wood deck, patio. 5 zone sprinklers on well. 2 car garage with direct access. Pull down stairs for ample storage. Full appliance package. Carpeting in bedroom 2016. Bright and airy. Palladium window in family room. Newer landscaping. Crawlspace with vapor barrier. Neutral colors thruout. Hurry, this won't last.
Last Agent to Sell the Property
Weichert Realtors-Toms River Brokerage Phone: 732-240-0500 License #8532815 Listed on: 01/30/2020

Last Buyer's Agent
Alisa E. Zarra
Berkshire Hathaway HomeServices Zack Shore Realtors
Home Details
Home Type
- Single Family
Est. Annual Taxes
- $5,396
Year Built
- Built in 1996
Lot Details
- Lot Dimensions are 75 x 120
- Fenced
- Oversized Lot
- Sprinkler System
Parking
- 2 Car Direct Access Garage
- Oversized Parking
- Garage Door Opener
- Double-Wide Driveway
Home Design
- Shingle Roof
- Vinyl Siding
Interior Spaces
- 1-Story Property
- Ceiling Fan
- Recessed Lighting
- Thermal Windows
- Blinds
- Palladian Windows
- Window Screens
- Family Room
- Living Room
- Dining Room
- Crawl Space
- Pull Down Stairs to Attic
- Storm Doors
Kitchen
- New Kitchen
- Self-Cleaning Oven
- Microwave
- Dishwasher
Flooring
- Wood
- Wall to Wall Carpet
Bedrooms and Bathrooms
- 3 Bedrooms
- Walk-In Closet
- 2 Full Bathrooms
- Primary bathroom on main floor
- Primary Bathroom includes a Walk-In Shower
Laundry
- Laundry Room
- Dryer
- Washer
- Laundry Tub
Accessible Home Design
- Roll-in Shower
- Handicap Shower
Outdoor Features
- Deck
- Patio
Schools
- Ocean Acres Elementary School
- Southern Reg Middle School
- Southern Reg High School
Utilities
- Forced Air Heating and Cooling System
- Heating System Uses Natural Gas
- Well
- Natural Gas Water Heater
Community Details
- No Home Owners Association
- Ocean Acres Subdivision
Listing and Financial Details
- Assessor Parcel Number 31000448500014
Ownership History
Purchase Details
Home Financials for this Owner
Home Financials are based on the most recent Mortgage that was taken out on this home.Purchase Details
Home Financials for this Owner
Home Financials are based on the most recent Mortgage that was taken out on this home.Purchase Details
Similar Homes in Manahawkin, NJ
Home Values in the Area
Average Home Value in this Area
Purchase History
| Date | Buyer | Sale Price | Title Company |
|---|---|---|---|
| Calarco Vincent | $295,712 | None Available | |
| Quimby Dennis | $245,000 | -- | |
| Rowe Donald | $129,900 | -- |
Property History
| Date | Event | Price | Change | Sq Ft Price |
|---|---|---|---|---|
| 04/03/2020 04/03/20 | Sold | $295,712 | +20.7% | -- |
| 02/07/2020 02/07/20 | Pending | -- | -- | -- |
| 09/22/2016 09/22/16 | Sold | $245,000 | 0.0% | $137 / Sq Ft |
| 08/08/2016 08/08/16 | Pending | -- | -- | -- |
| 07/22/2016 07/22/16 | For Sale | $245,000 | -- | $137 / Sq Ft |
Tax History Compared to Growth
Tax History
| Year | Tax Paid | Tax Assessment Tax Assessment Total Assessment is a certain percentage of the fair market value that is determined by local assessors to be the total taxable value of land and additions on the property. | Land | Improvement |
|---|---|---|---|---|
| 2024 | $6,108 | $248,400 | $61,600 | $186,800 |
| 2023 | $5,847 | $248,400 | $61,600 | $186,800 |
| 2022 | $5,847 | $248,400 | $61,600 | $186,800 |
| 2021 | $5,768 | $236,900 | $61,600 | $175,300 |
| 2020 | $5,508 | $236,900 | $61,600 | $175,300 |
| 2019 | $5,430 | $236,900 | $61,600 | $175,300 |
| 2018 | $5,397 | $236,900 | $61,600 | $175,300 |
| 2017 | $5,261 | $223,600 | $61,600 | $162,000 |
| 2016 | $5,208 | $223,600 | $61,600 | $162,000 |
| 2015 | $4,774 | $223,600 | $61,600 | $162,000 |
| 2014 | $4,694 | $217,300 | $60,800 | $156,500 |
Agents Affiliated with this Home
-
Barbara Opp

Seller's Agent in 2020
Barbara Opp
Weichert Realtors-Toms River
(732) 240-0500
2 in this area
121 Total Sales
-
A
Buyer's Agent in 2020
Alisa E. Zarra
Berkshire Hathaway HomeServices Zack Shore Realtors
-
Lisa Zarra
L
Buyer's Agent in 2020
Lisa Zarra
Coldwell Banker Riviera Realty
(609) 709-3424
25 Total Sales
-

Seller's Agent in 2016
Patricia Eppolito
Diane Turton REALTORS
(609) 306-4532
-
datacorrect BrightMLS
d
Buyer's Agent in 2016
datacorrect BrightMLS
Non Subscribing Office
Map
Source: MOREMLS (Monmouth Ocean Regional REALTORS®)
MLS Number: 22003981
APN: 31-00044-85-00014
- 1012 Beach Ln
- 1008 Beach Ln
- 1016 Beach Ln
- 1013 Buccaneer Ln
- 1009 Buccaneer Ln
- 1004 Beach Ln
- 1020 Beach Ln
- 1017 Buccaneer Ln
- 1017 Beach Ln
- 1005 Buccaneer Ln
- 1009 Beach Ln
- 1021 Beach Ln
- 1024 Beach Ln
- 1005 Beach Ln
- 448 Lighthouse Dr
- 1021 Buccaneer Ln
- 452 Lighthouse Dr
- 1025 Beach Ln
- 1006 Treasure Ave
- 1006 Buccaneer Ln
