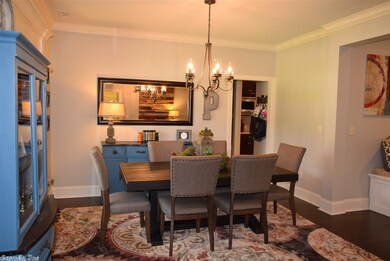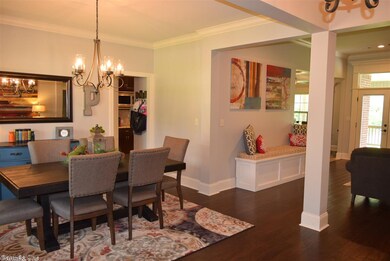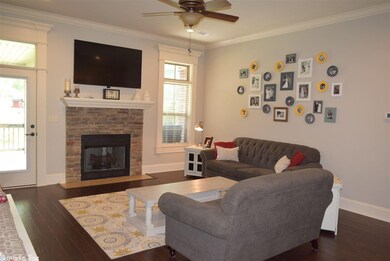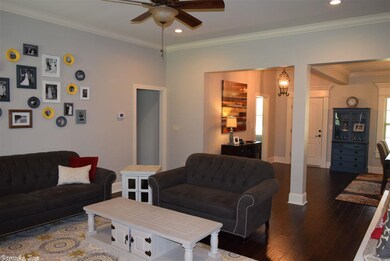
1012 Bent Tree Ln Searcy, AR 72143
Highlights
- Deck
- Traditional Architecture
- Main Floor Primary Bedroom
- Westside Elementary School Rated A-
- Wood Flooring
- Bonus Room
About This Home
As of May 2022It's hard to find a move-in ready 4 bedroom house with 3 FULL baths and a BONUS ROOM for this price!! This lovely home is very tastefully decorated with updated fixtures, wood floors, gas log fireplace, formal dining room/foyer combo & breakfast room plus a breakfast bar, spacious Master suite with large walk-in closet, and more! Kitchen is spacious with granite and maple cabinets. An oversized covered deck enhances the backyard for entertaining! Schedule your showing of this true beauty today!
Home Details
Home Type
- Single Family
Est. Annual Taxes
- $1,913
Year Built
- Built in 2010
Lot Details
- 0.3 Acre Lot
- Cul-De-Sac
- Level Lot
HOA Fees
- $15 Monthly HOA Fees
Parking
- 2 Car Garage
Home Design
- Traditional Architecture
- Brick Exterior Construction
- Slab Foundation
- Architectural Shingle Roof
Interior Spaces
- 2,600 Sq Ft Home
- 1.5-Story Property
- Ceiling Fan
- Gas Log Fireplace
- Insulated Windows
- Window Treatments
- Insulated Doors
- Breakfast Room
- Formal Dining Room
- Bonus Room
- Attic Floors
- Fire and Smoke Detector
- Laundry Room
Kitchen
- Breakfast Bar
- Stove
- Gas Range
- Dishwasher
Flooring
- Wood
- Carpet
- Tile
Bedrooms and Bathrooms
- 4 Bedrooms
- Primary Bedroom on Main
- 3 Full Bathrooms
- Walk-in Shower
Outdoor Features
- Deck
Utilities
- Central Heating and Cooling System
- Satellite Dish
Community Details
- Other Mandatory Fees
Ownership History
Purchase Details
Home Financials for this Owner
Home Financials are based on the most recent Mortgage that was taken out on this home.Purchase Details
Home Financials for this Owner
Home Financials are based on the most recent Mortgage that was taken out on this home.Purchase Details
Purchase Details
Home Financials for this Owner
Home Financials are based on the most recent Mortgage that was taken out on this home.Similar Homes in Searcy, AR
Home Values in the Area
Average Home Value in this Area
Purchase History
| Date | Type | Sale Price | Title Company |
|---|---|---|---|
| Warranty Deed | $361,530 | Dalco Closing & Title | |
| Warranty Deed | $361,530 | Dalco Closing & Title | |
| Warranty Deed | $275,000 | Dalco Closing & Title | |
| Warranty Deed | -- | None Available | |
| Warranty Deed | $68,000 | None Available |
Mortgage History
| Date | Status | Loan Amount | Loan Type |
|---|---|---|---|
| Open | $19,373 | FHA | |
| Closed | $13,487 | FHA | |
| Open | $349,551 | FHA | |
| Closed | $349,551 | FHA | |
| Previous Owner | $202,000 | New Conventional | |
| Previous Owner | $252,450 | New Conventional | |
| Previous Owner | $23,800 | Construction | |
| Previous Owner | $34,230 | Unknown | |
| Closed | $0 | Unknown |
Property History
| Date | Event | Price | Change | Sq Ft Price |
|---|---|---|---|---|
| 05/14/2022 05/14/22 | Pending | -- | -- | -- |
| 05/13/2022 05/13/22 | Sold | $361,530 | 0.0% | $148 / Sq Ft |
| 02/25/2022 02/25/22 | For Sale | $361,530 | +31.5% | $148 / Sq Ft |
| 08/15/2018 08/15/18 | Sold | $275,000 | 0.0% | $106 / Sq Ft |
| 07/11/2018 07/11/18 | For Sale | $275,000 | -- | $106 / Sq Ft |
Tax History Compared to Growth
Tax History
| Year | Tax Paid | Tax Assessment Tax Assessment Total Assessment is a certain percentage of the fair market value that is determined by local assessors to be the total taxable value of land and additions on the property. | Land | Improvement |
|---|---|---|---|---|
| 2024 | $2,013 | $49,580 | $4,700 | $44,880 |
| 2023 | $2,013 | $49,580 | $4,700 | $44,880 |
| 2022 | $2,013 | $49,580 | $4,700 | $44,880 |
| 2021 | $1,583 | $49,580 | $4,700 | $44,880 |
| 2020 | $1,489 | $45,920 | $4,800 | $41,120 |
| 2019 | $1,489 | $45,920 | $4,800 | $41,120 |
| 2018 | $1,514 | $45,920 | $4,800 | $41,120 |
| 2017 | $1,864 | $45,920 | $4,800 | $41,120 |
| 2016 | $1,864 | $45,920 | $4,800 | $41,120 |
| 2015 | $1,734 | $42,700 | $6,600 | $36,100 |
| 2014 | $1,734 | $42,700 | $6,600 | $36,100 |
Agents Affiliated with this Home
-
Ashley Cifreo

Seller's Agent in 2022
Ashley Cifreo
Michele Phillips & Co. Realtors Searcy Branch
(870) 301-9852
283 Total Sales
-
Tish Pace

Seller's Agent in 2018
Tish Pace
RE/MAX
(501) 593-0262
201 Total Sales
-
Shelley Dietz

Buyer's Agent in 2018
Shelley Dietz
Dalrymple
(501) 827-2239
86 Total Sales
Map
Source: Cooperative Arkansas REALTORS® MLS
MLS Number: 18021912
APN: 016-02326-828
- 3117 Stonehenge Dr
- 1100 Creekstone Cove
- 2624 Dominion Dr
- 2620 Dominion Dr
- 2612 Dominion Dr
- 82 Country Club Cir
- 906 Abby Ln
- 921 Kelburn
- 505 Wycliffe Dr
- 614 Adamson Dr
- 511 Samuel Loyce Dr
- 604 Samuel Loyce Dr
- 904 Brisbane
- 921 Brisbane
- 915 Brisbane
- 911 Brisbane
- 907 Brisbane
- 2723 Dominion Dr
- 2705 Dominion Dr
- 60 Country Club Cir






