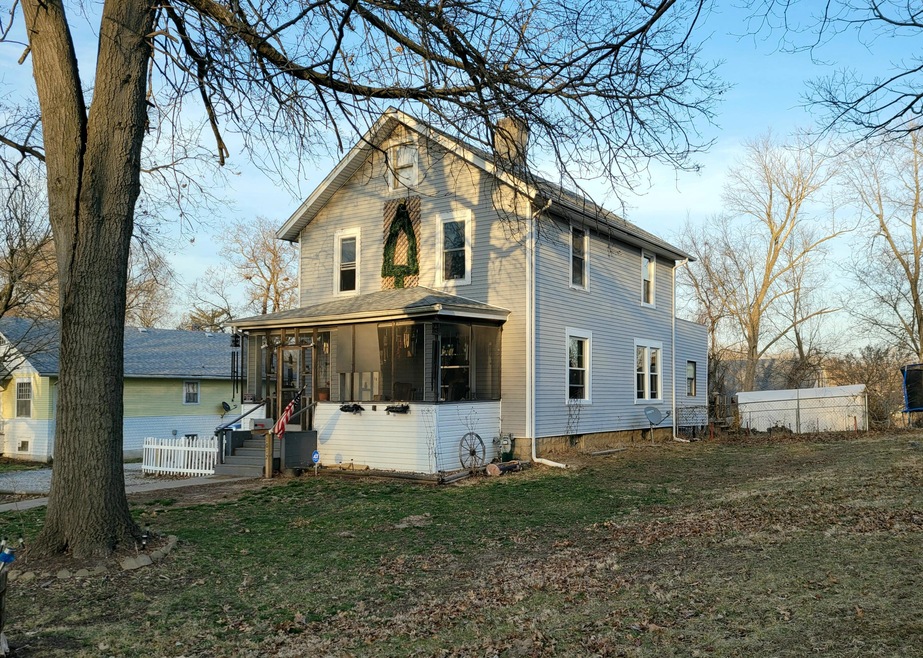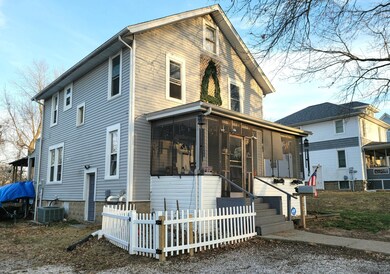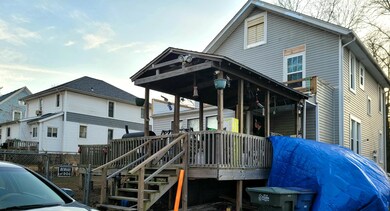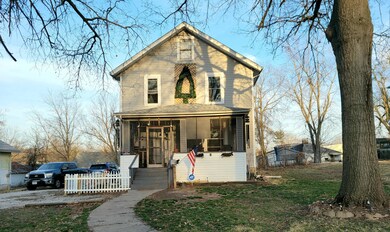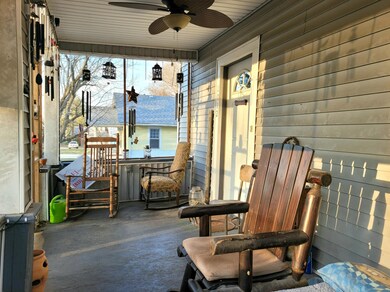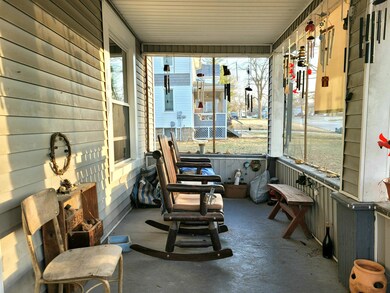
1012 Bluff St Fulton, MO 65251
Highlights
- Covered Deck
- Wood Flooring
- Screened Porch
- Traditional Architecture
- No HOA
- Home Office
About This Home
As of July 2021THIS CHARMING TWO STORY VICTORIAN OFFERS ORIGINAL TRIM AND UNIQUE WOODWORK. MAIN LEVEL OFFERS LARGE KITCHEN, FORMAL DINING ROOM, LARGE LIVING ROOM AND FORMAL ENTRY WITH OPEN STAIRCASE. AN ADDITIONAL SIZABLE LAUNDRY ROOM/STORAGE AREA AND FULL BATH ON LOWER LEVEL. SECOND STORY OFFERS THREE BEDROOMS, OFFICE AREA, AND FULL BATH. LARGE ATTIC WITH STANDARD STAIRS FOR STORAGE OR PLAY AREA FOR THE KIDS. NEWER ROOF 2014, NEW WINDOWS 2021. SCREENED IN FRONT PORCH, SIZABLE COVERED REAR DECK, FULL BASEMENT AND LARGE DRIVE WITH PLENTY OF PARKING. COME TAKE A LOOK!
Last Agent to Sell the Property
Jennifer Kettle
EXP Realty LLC License #2014037591 Listed on: 03/15/2021

Home Details
Home Type
- Single Family
Est. Annual Taxes
- $1,232
Year Built
- Built in 1935
Lot Details
- 10,500 Sq Ft Lot
- Lot Dimensions are 70 x 150
- Back Yard Fenced
- Chain Link Fence
Home Design
- Traditional Architecture
- Victorian Architecture
- Concrete Foundation
- Poured Concrete
- Architectural Shingle Roof
Interior Spaces
- 1,560 Sq Ft Home
- 2-Story Property
- Vinyl Clad Windows
- Entrance Foyer
- Living Room
- Formal Dining Room
- Home Office
- Screened Porch
- First Floor Utility Room
- Utility Room
- Unfinished Basement
- Interior Basement Entry
Kitchen
- Eat-In Kitchen
- Electric Range
- Laminate Countertops
Flooring
- Wood
- Carpet
- Laminate
Bedrooms and Bathrooms
- 3 Bedrooms
- Bathroom on Main Level
- 2 Full Bathrooms
Parking
- No Garage
- Dirt Driveway
Outdoor Features
- Covered Deck
Schools
- Fulton Elementary And Middle School
- Fulton High School
Utilities
- Forced Air Heating and Cooling System
- Heating System Uses Natural Gas
- High Speed Internet
- Cable TV Available
Community Details
- No Home Owners Association
- Fulton Subdivision
Listing and Financial Details
- Assessor Parcel Number 13-02.0-09.0-30-009-011.000
Ownership History
Purchase Details
Purchase Details
Home Financials for this Owner
Home Financials are based on the most recent Mortgage that was taken out on this home.Purchase Details
Similar Homes in Fulton, MO
Home Values in the Area
Average Home Value in this Area
Purchase History
| Date | Type | Sale Price | Title Company |
|---|---|---|---|
| Trustee Deed | -- | None Listed On Document | |
| Warranty Deed | -- | None Available | |
| Deed | -- | None Available |
Mortgage History
| Date | Status | Loan Amount | Loan Type |
|---|---|---|---|
| Previous Owner | $98,989 | Stand Alone Refi Refinance Of Original Loan | |
| Previous Owner | $61,050 | FHA | |
| Previous Owner | $48,000 | Adjustable Rate Mortgage/ARM |
Property History
| Date | Event | Price | Change | Sq Ft Price |
|---|---|---|---|---|
| 07/01/2021 07/01/21 | Sold | -- | -- | -- |
| 06/30/2021 06/30/21 | Sold | -- | -- | -- |
| 05/11/2021 05/11/21 | Pending | -- | -- | -- |
| 03/15/2021 03/15/21 | For Sale | $99,900 | -- | $64 / Sq Ft |
Tax History Compared to Growth
Tax History
| Year | Tax Paid | Tax Assessment Tax Assessment Total Assessment is a certain percentage of the fair market value that is determined by local assessors to be the total taxable value of land and additions on the property. | Land | Improvement |
|---|---|---|---|---|
| 2024 | $1,204 | $19,470 | $0 | $0 |
| 2023 | $1,204 | $18,995 | $0 | $0 |
| 2022 | $1,169 | $18,995 | $1,813 | $17,182 |
| 2021 | $1,168 | $18,995 | $1,813 | $17,182 |
| 2020 | $1,233 | $19,774 | $1,813 | $17,961 |
| 2019 | $1,193 | $19,774 | $1,813 | $17,961 |
| 2018 | $1,114 | $17,853 | $1,813 | $16,040 |
| 2017 | $990 | $17,853 | $1,813 | $16,040 |
| 2016 | $534 | $9,230 | $0 | $0 |
| 2015 | $522 | $9,230 | $0 | $0 |
| 2014 | -- | $7,650 | $0 | $0 |
Agents Affiliated with this Home
-

Seller's Agent in 2021
Jennifer Kettle
EXP Realty LLC
(573) 248-4848
51 Total Sales
-
Sean Moore

Buyer's Agent in 2021
Sean Moore
RE/MAX
(573) 424-7420
722 Total Sales
-
c
Buyer's Agent in 2021
cbor.rets.510000882
cbor.rets.RETS_OFFICE
-
Shelby Brandt

Buyer's Agent in 2021
Shelby Brandt
RE/MAX
154 Total Sales
Map
Source: Columbia Board of REALTORS®
MLS Number: 398395
APN: 13-02.0-09.0-30-009-011.000
