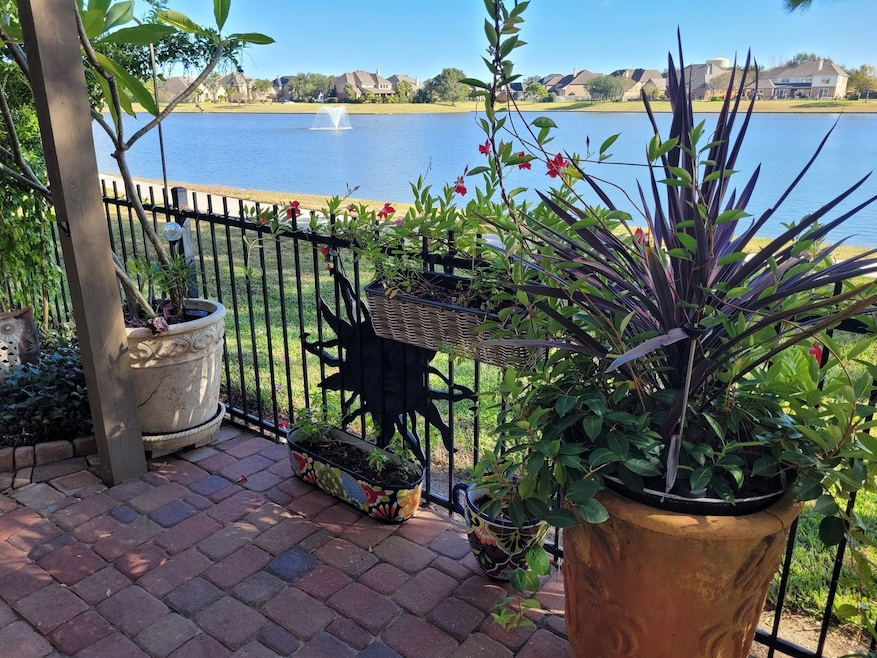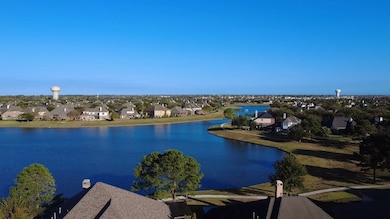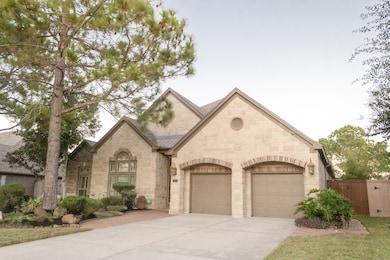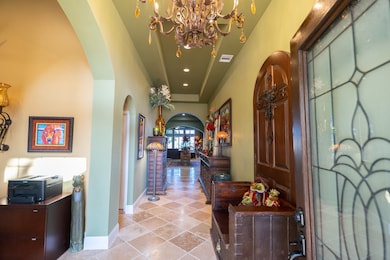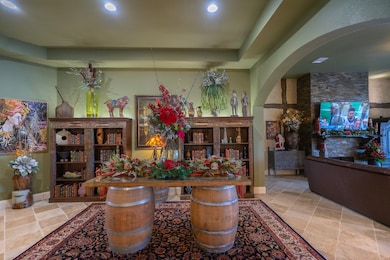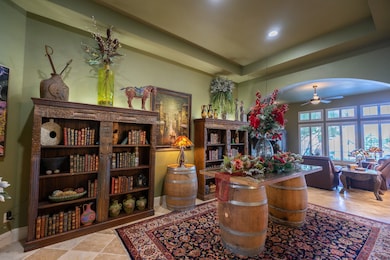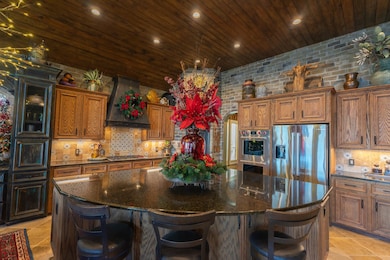1012 Broad Bay Ln League City, TX 77573
Estimated payment $4,896/month
Highlights
- Tennis Courts
- Lake View
- Deck
- Hyde Elementary School Rated A
- Wolf Appliances
- Contemporary Architecture
About This Home
STUNNING, HARD TO FIND completely updated 1-story home on the lake in The Lakes of South Shore with 3,814 sq ft, 4 bedrooms, 3.5 baths, office, and 3-car garage. Features include travertine flooring throughout, 12 ft ceilings, elegant archways, natural light, and plantation shutters. The family room offers a stacked-stone fireplace and custom mantle. The chef’s kitchen includes Wolf appliances, wood ceiling, massive island with storage, and two appliance garages. The primary suite has full-height custom tub and shower surrounds, and exceptional custom closets. Huge secondary bedrooms feature large walk-in closets and updated baths. Major upgrades include a whole-house water softener, on-demand hot water, new breaker box, hurricane clips/shutters, sprinkler system, upgraded landscaping, and a 3-year-old roof. Enjoy a custom pergola, courtyard garden, and water view. The garage includes wood walls, upgraded flooring, and stainless storage. Move-in ready and beautifully maintained.
Open House Schedule
-
Saturday, November 22, 20251:00 to 4:00 pm11/22/2025 1:00:00 PM +00:0011/22/2025 4:00:00 PM +00:00Add to Calendar
Home Details
Home Type
- Single Family
Est. Annual Taxes
- $10,378
Year Built
- Built in 2007
Lot Details
- 8,937 Sq Ft Lot
- West Facing Home
- Property is Fully Fenced
- Sprinkler System
HOA Fees
- $71 Monthly HOA Fees
Parking
- 3 Car Attached Garage
- Garage Door Opener
Home Design
- Contemporary Architecture
- Brick Exterior Construction
- Slab Foundation
- Composition Roof
- Wood Siding
- Stone Siding
Interior Spaces
- 3,814 Sq Ft Home
- 1-Story Property
- High Ceiling
- Ceiling Fan
- Gas Log Fireplace
- Plantation Shutters
- Entrance Foyer
- Family Room Off Kitchen
- Breakfast Room
- Dining Room
- Home Office
- Utility Room
- Lake Views
Kitchen
- Breakfast Bar
- Walk-In Pantry
- Gas Oven
- Gas Cooktop
- Microwave
- Dishwasher
- Wolf Appliances
- Kitchen Island
- Granite Countertops
- Disposal
Flooring
- Stone
- Travertine
Bedrooms and Bathrooms
- 4 Bedrooms
- En-Suite Primary Bedroom
- Double Vanity
- Bathtub with Shower
- Separate Shower
Laundry
- Dryer
- Washer
Home Security
- Security System Owned
- Hurricane or Storm Shutters
Eco-Friendly Details
- Energy-Efficient Thermostat
- Ventilation
Outdoor Features
- Tennis Courts
- Deck
- Covered Patio or Porch
Schools
- Hyde Elementary School
- Bayside Intermediate School
- Clear Falls High School
Utilities
- Central Heating and Cooling System
- Heating System Uses Gas
- Programmable Thermostat
- Water Softener is Owned
Community Details
Overview
- Association fees include common areas, recreation facilities
- The Lakes Of South Shore Association, Phone Number (832) 923-6250
- Built by Perry
- South Shore Harbour Sec Sf 70 Subdivision
Recreation
- Community Pool
Map
Home Values in the Area
Average Home Value in this Area
Tax History
| Year | Tax Paid | Tax Assessment Tax Assessment Total Assessment is a certain percentage of the fair market value that is determined by local assessors to be the total taxable value of land and additions on the property. | Land | Improvement |
|---|---|---|---|---|
| 2025 | $8,877 | $503,410 | $76,860 | $426,550 |
| 2024 | $8,877 | $525,810 | $76,860 | $448,950 |
| 2023 | $8,877 | $505,780 | $0 | $0 |
| 2022 | $10,506 | $459,800 | $0 | $0 |
| 2021 | $11,034 | $471,299 | $76,860 | $394,439 |
| 2020 | $10,468 | $380,000 | $76,860 | $303,140 |
| 2019 | $10,966 | $380,000 | $76,860 | $303,140 |
| 2018 | $10,922 | $375,740 | $76,860 | $298,880 |
| 2017 | $10,953 | $375,740 | $76,860 | $298,880 |
| 2016 | $9,957 | $335,040 | $36,940 | $298,100 |
| 2015 | $2,459 | $358,300 | $36,940 | $321,360 |
| 2014 | $2,501 | $318,000 | $36,940 | $281,060 |
Property History
| Date | Event | Price | List to Sale | Price per Sq Ft | Prior Sale |
|---|---|---|---|---|---|
| 11/19/2025 11/19/25 | For Sale | $749,999 | +74.4% | $197 / Sq Ft | |
| 12/31/2021 12/31/21 | Off Market | -- | -- | -- | |
| 03/11/2019 03/11/19 | Sold | -- | -- | -- | View Prior Sale |
| 02/09/2019 02/09/19 | Pending | -- | -- | -- | |
| 10/12/2018 10/12/18 | For Sale | $430,000 | -- | $113 / Sq Ft |
Purchase History
| Date | Type | Sale Price | Title Company |
|---|---|---|---|
| Vendors Lien | -- | First American Title | |
| Interfamily Deed Transfer | -- | None Available | |
| Vendors Lien | -- | Chicago Title | |
| Special Warranty Deed | -- | Chicago Title |
Mortgage History
| Date | Status | Loan Amount | Loan Type |
|---|---|---|---|
| Open | $260,000 | New Conventional | |
| Previous Owner | $200,000 | Purchase Money Mortgage |
Source: Houston Association of REALTORS®
MLS Number: 13818846
APN: 6689-2002-0007-000
- 1312 Altavilla Ln
- 1100 Rippling Springs Ln
- 2925 Forest Hills Dr
- 521 Opal Sky Ct
- 1155 Rustling Wind Ln
- 2875 Milano Ln
- 2865 Milano Ln
- 2903 Sugar Wood Dr
- 1175 Rustling Wind Ln
- 328 Meadow Wood Ct
- 1192 Rustling Wind Ln
- 2515 Purple Horse Dr
- 947 Ponte Serra Dr
- 2743 San Nicolo Ln
- 315 Knoll Forest Dr
- 847 Crystal Bay Ln
- 2965 Rustic Pier Ln
- 3029 Glen Iris Dr
- 324 Forest Hills Dr
- 2775 San Nicolo Ln
- 414 Windhollow Cir
- 2898 Torano
- 2886 Aurelia Ln
- 3010 Twinleaf Dr
- 1299 Ocean Manor Ln
- 2779 Forest Point Dr
- 867 Sierra Brook Ln
- 209 Mcvoy Dr
- 2733 Domenico Ln
- 3005 Wood Hollow Dr
- 315 Vantage Pointe Cir
- 1455 Louisiana Ave
- 2815 Bottiglia Way
- 916 Schooner Cove Ln
- 3001 E League City Pkwy
- 1445 S Egret Bay Blvd
- 1607 Bel Riposo Ln
- 1608 Ponte Leone Ln
- 1450 E League City Pkwy
- 4103 Pebble Beach Dr
