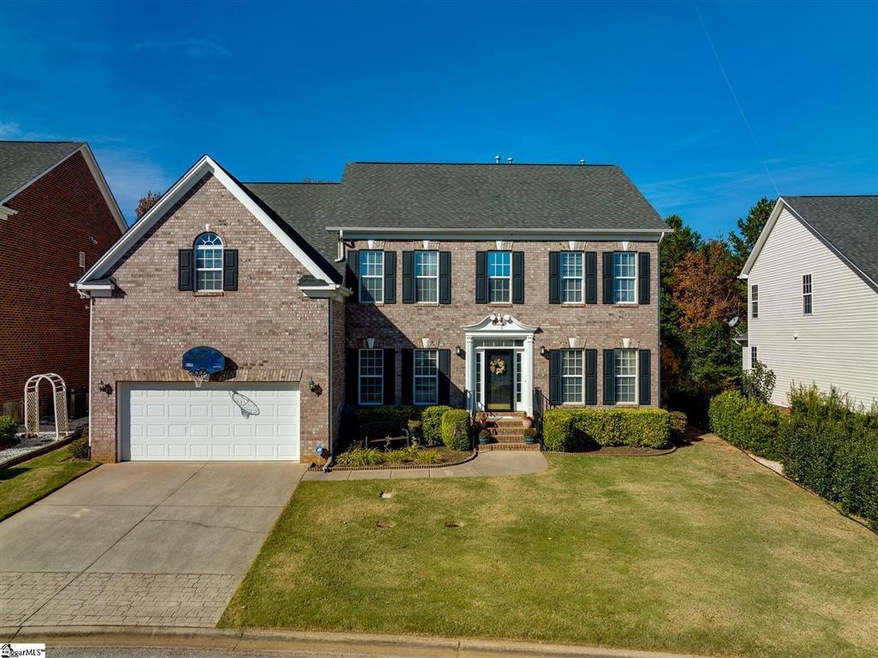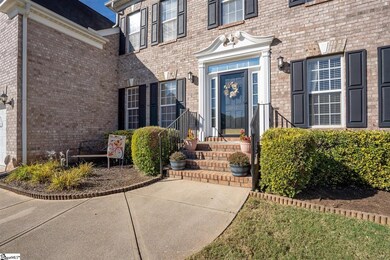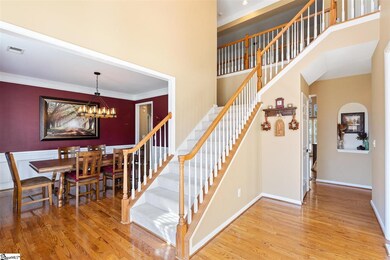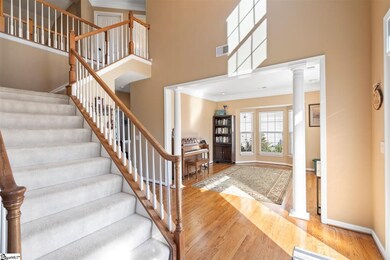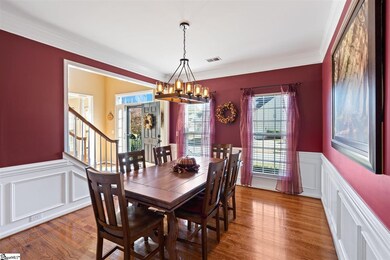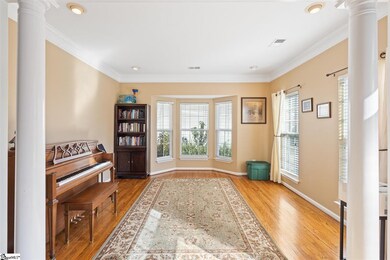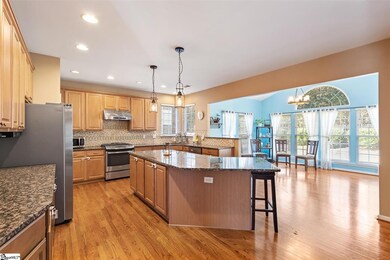
1012 Carriage Park Cir Greer, SC 29650
Eastside NeighborhoodHighlights
- Open Floorplan
- Deck
- Wood Flooring
- Buena Vista Elementary School Rated A
- Traditional Architecture
- Granite Countertops
About This Home
As of November 2024When you enter this spacious 5 bedroom home you are welcomed by two story foyer and stairs leading to the second floor, The home offers hardwood floors throughout the first floor living spaces, there is a formal dinning room and sitting room and/or office to the right and left of foyer. The Foyer opens to a large living room with gas log fireplace, that opens to the large kitchen with gas stove and walk in pantry, that opens to breakfast room that faces the private back yard and large deck. The in-law suit is on first floor has its own sitting room set up as 5th bedroom with full bathroom located right outside the room. The stairs for second floor are also conveniently located by kitchen and laundry room. The second floor offers 3 bedrooms and a large Owners Suit. The Owners Suite is spacious with two walk in closets and two separate vanities and a large garden tub and separate shower ! This home is a must see schedule your showings today!
Last Agent to Sell the Property
North Group Real Estate License #99241 Listed on: 12/03/2021

Home Details
Home Type
- Single Family
Est. Annual Taxes
- $1,970
Lot Details
- 8,276 Sq Ft Lot
- Fenced Yard
- Level Lot
- Sprinkler System
HOA Fees
- $31 Monthly HOA Fees
Home Design
- Traditional Architecture
- Brick Exterior Construction
- Architectural Shingle Roof
- Vinyl Siding
Interior Spaces
- 3,612 Sq Ft Home
- 3,800-3,999 Sq Ft Home
- 2-Story Property
- Open Floorplan
- Tray Ceiling
- Smooth Ceilings
- Ceiling height of 9 feet or more
- Gas Log Fireplace
- Thermal Windows
- Window Treatments
- Two Story Entrance Foyer
- Living Room
- Breakfast Room
- Dining Room
- Home Office
- Crawl Space
- Pull Down Stairs to Attic
- Security System Leased
Kitchen
- Walk-In Pantry
- <<selfCleaningOvenToken>>
- Free-Standing Gas Range
- Dishwasher
- Granite Countertops
- Disposal
Flooring
- Wood
- Laminate
- Ceramic Tile
Bedrooms and Bathrooms
- 5 Bedrooms | 1 Main Level Bedroom
- Primary bedroom located on second floor
- Walk-In Closet
- 3 Full Bathrooms
- Dual Vanity Sinks in Primary Bathroom
- Garden Bath
- Separate Shower
Laundry
- Laundry Room
- Laundry on main level
Parking
- 2 Car Attached Garage
- Garage Door Opener
Outdoor Features
- Deck
Schools
- Buena Vista Elementary School
- Northwood Middle School
- Eastside High School
Utilities
- Forced Air Heating and Cooling System
- Heating System Uses Natural Gas
- Electric Water Heater
- Cable TV Available
Community Details
- Association fees include common area ins.
- Judy Pham Carriageparkboard@Gmail.Com HOA
- Carriage Park Subdivision
- Mandatory home owners association
Listing and Financial Details
- Assessor Parcel Number 0534410100700
Ownership History
Purchase Details
Home Financials for this Owner
Home Financials are based on the most recent Mortgage that was taken out on this home.Purchase Details
Home Financials for this Owner
Home Financials are based on the most recent Mortgage that was taken out on this home.Purchase Details
Home Financials for this Owner
Home Financials are based on the most recent Mortgage that was taken out on this home.Purchase Details
Home Financials for this Owner
Home Financials are based on the most recent Mortgage that was taken out on this home.Similar Homes in Greer, SC
Home Values in the Area
Average Home Value in this Area
Purchase History
| Date | Type | Sale Price | Title Company |
|---|---|---|---|
| Deed | $571,000 | None Listed On Document | |
| Deed | $478,000 | Edwards Law Llc | |
| Deed | $325,000 | None Available | |
| Deed | $292,000 | -- |
Mortgage History
| Date | Status | Loan Amount | Loan Type |
|---|---|---|---|
| Previous Owner | $495,208 | VA | |
| Previous Owner | $70,000 | New Conventional | |
| Previous Owner | $214,500 | New Conventional | |
| Previous Owner | $224,000 | New Conventional | |
| Previous Owner | $233,600 | New Conventional | |
| Previous Owner | $44,000 | New Conventional |
Property History
| Date | Event | Price | Change | Sq Ft Price |
|---|---|---|---|---|
| 11/01/2024 11/01/24 | Sold | $571,000 | -2.7% | $159 / Sq Ft |
| 10/11/2024 10/11/24 | Pending | -- | -- | -- |
| 09/18/2024 09/18/24 | Price Changed | $586,900 | -2.0% | $163 / Sq Ft |
| 07/23/2024 07/23/24 | Price Changed | $599,000 | -1.8% | $166 / Sq Ft |
| 07/17/2024 07/17/24 | Price Changed | $609,900 | -1.6% | $169 / Sq Ft |
| 07/12/2024 07/12/24 | Price Changed | $619,900 | -1.6% | $172 / Sq Ft |
| 06/19/2024 06/19/24 | Price Changed | $629,900 | -0.8% | $175 / Sq Ft |
| 06/14/2024 06/14/24 | Price Changed | $635,000 | -2.3% | $176 / Sq Ft |
| 06/06/2024 06/06/24 | For Sale | $649,900 | +36.0% | $181 / Sq Ft |
| 02/18/2022 02/18/22 | Sold | $478,000 | -0.4% | $126 / Sq Ft |
| 12/15/2021 12/15/21 | Price Changed | $479,900 | -1.1% | $126 / Sq Ft |
| 12/03/2021 12/03/21 | For Sale | $485,000 | -- | $128 / Sq Ft |
Tax History Compared to Growth
Tax History
| Year | Tax Paid | Tax Assessment Tax Assessment Total Assessment is a certain percentage of the fair market value that is determined by local assessors to be the total taxable value of land and additions on the property. | Land | Improvement |
|---|---|---|---|---|
| 2024 | $2,969 | $18,770 | $2,440 | $16,330 |
| 2023 | $2,969 | $28,160 | $3,670 | $24,490 |
| 2022 | $1,749 | $11,920 | $1,880 | $10,040 |
| 2021 | $1,750 | $11,920 | $1,880 | $10,040 |
| 2020 | $1,971 | $12,680 | $1,600 | $11,080 |
| 2019 | $1,931 | $12,680 | $1,600 | $11,080 |
| 2018 | $2,060 | $12,680 | $1,600 | $11,080 |
| 2017 | $2,034 | $12,680 | $1,600 | $11,080 |
| 2016 | $1,642 | $266,030 | $40,000 | $226,030 |
| 2015 | $1,621 | $266,030 | $40,000 | $226,030 |
| 2014 | $1,744 | $288,840 | $48,500 | $240,340 |
Agents Affiliated with this Home
-
Debbie Levato

Seller's Agent in 2024
Debbie Levato
BHHS C Dan Joyner - Midtown
(864) 380-9150
7 in this area
234 Total Sales
-
Courtney Madden

Buyer's Agent in 2024
Courtney Madden
Engage Real Estate Group
(864) 616-9244
12 in this area
103 Total Sales
-
Angela Skwarek

Seller's Agent in 2022
Angela Skwarek
North Group Real Estate
(864) 561-9837
2 in this area
84 Total Sales
Map
Source: Greater Greenville Association of REALTORS®
MLS Number: 1459949
APN: 0534.41-01-007.00
- 4 Glens Crossing Ct
- 210 Castellan Dr
- 100 Castellan Dr
- 120 Thornblade Blvd
- 34 Tamaron Way
- 12 Baronne Ct
- 204 Lexington Place Way
- 213 Lexington Place Way
- 911 Devenger Rd
- 114 Hartsdale Ct
- 100 Birchleaf Ln
- 811 Phillips Rd
- 19 Hobcaw Dr
- 313 Lexington Place Way
- 7 Riverton Ct
- 308 Summerplace Way
- 104 Belmont Stakes Way
- 17 Runnymede Rd
- 103 W Shallowstone Rd
- 217 Hedgewood Terrace
