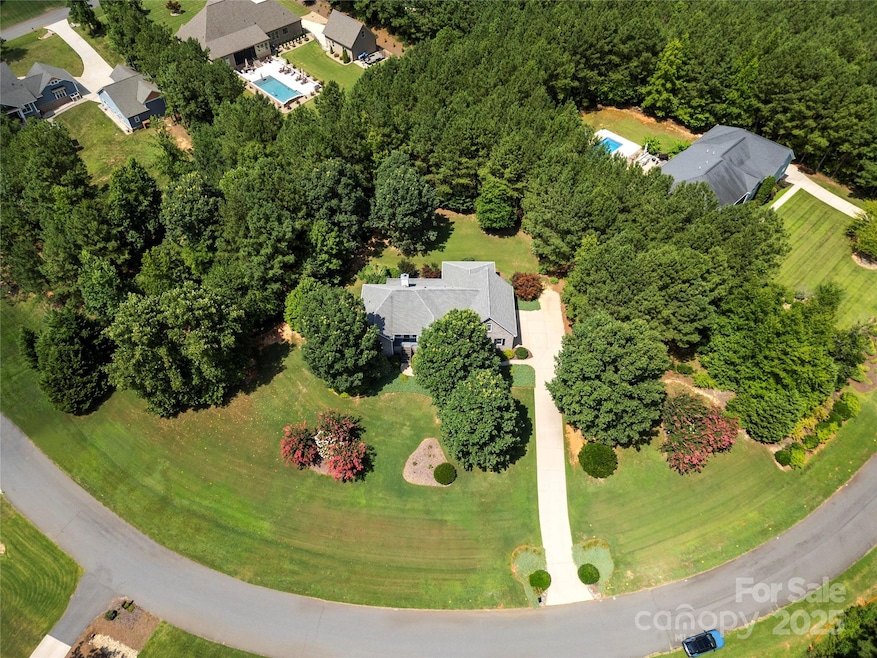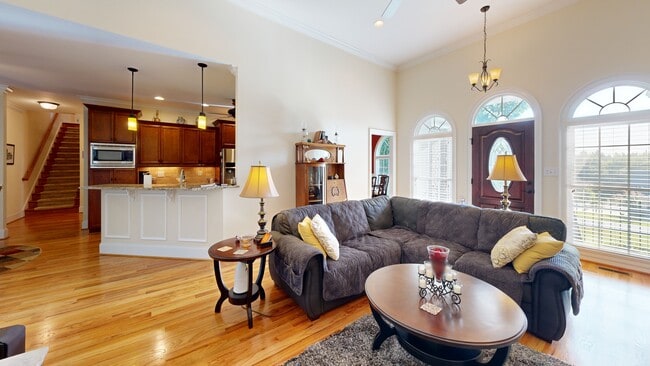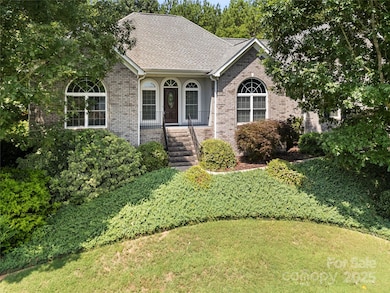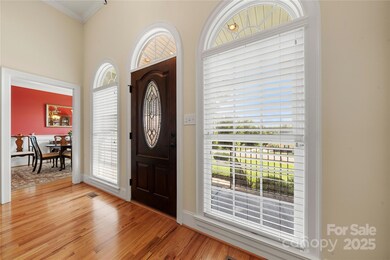
1012 Catawba Shores Dr Rock Hill, SC 29730
Estimated payment $3,906/month
Highlights
- Community Cabanas
- Ranch Style House
- Breakfast Area or Nook
- Open Floorplan
- Recreation Facilities
- Double Oven
About This Home
Awesome opportunity to call this full brick split bedroom open floor plan on nearly an acre and half convenient to Rock Hill and Hwy 77 your own! Kitchen offers abundant work and storage space, gas cooktop, stainless steel appliances, dual ovens, pantry. Breakfast nook opens to screened porch perfect for morning coffee or evening refreshments. Bright and airy living area features a fireplace. Dedicated dining room. Huge primary suite offers soaking tub, shower, dual vanities, large wic. Two more bedrooms share full bath. Huge bonus room up. Large laundry room w/ cabinets & sink, powder room, ceiling fans, 2 car garage, quoin corner detail, mature landscaping. Large concrete patio leads to lovely yard. Home has a whole house Generac system. New HVAC units in 2023. Catawba Shores offers a clubhouse with pool, walking trails, canoe launch, and immense green space. This is the one you have been searching for!
Listing Agent
Carolina Homes Connection, LLC Brokerage Email: lloyd@movencsc.com License #249928 Listed on: 07/17/2025

Home Details
Home Type
- Single Family
Est. Annual Taxes
- $1,732
Year Built
- Built in 2012
Lot Details
- Open Lot
- Irrigation
- Property is zoned RUD
HOA Fees
- $65 Monthly HOA Fees
Parking
- 2 Car Attached Garage
- Workshop in Garage
- Garage Door Opener
Home Design
- Ranch Style House
- Four Sided Brick Exterior Elevation
- Stucco
Interior Spaces
- Open Floorplan
- Gas Log Fireplace
- Insulated Windows
- Insulated Doors
- Great Room with Fireplace
- Crawl Space
Kitchen
- Breakfast Area or Nook
- Double Oven
- Gas Cooktop
- Range Hood
- Microwave
- Plumbed For Ice Maker
- Dishwasher
Bedrooms and Bathrooms
- 3 Main Level Bedrooms
- Split Bedroom Floorplan
- Walk-In Closet
- Soaking Tub
- Garden Bath
Laundry
- Laundry Room
- Washer and Electric Dryer Hookup
Schools
- Lesslie Elementary School
- Castle Heights Middle School
- Rock Hill High School
Utilities
- Multiple cooling system units
- Forced Air Heating and Cooling System
- Vented Exhaust Fan
- Heat Pump System
- Underground Utilities
- Septic Tank
- Cable TV Available
Listing and Financial Details
- Assessor Parcel Number 767-01-01-131
Community Details
Overview
- New Towne Mangament Association, Phone Number (803) 336-5262
- Catawba Shores Estates Subdivision
- Mandatory home owners association
Recreation
- Recreation Facilities
- Community Cabanas
- Community Pool
Matterport 3D Tour
Floorplans
Map
Home Values in the Area
Average Home Value in this Area
Tax History
| Year | Tax Paid | Tax Assessment Tax Assessment Total Assessment is a certain percentage of the fair market value that is determined by local assessors to be the total taxable value of land and additions on the property. | Land | Improvement |
|---|---|---|---|---|
| 2025 | $1,732 | $14,692 | $3,050 | $11,642 |
| 2024 | $1,513 | $12,775 | $1,400 | $11,375 |
| 2023 | $1,551 | $12,774 | $1,400 | $11,374 |
| 2022 | $1,557 | $12,774 | $1,400 | $11,374 |
| 2021 | -- | $12,774 | $1,400 | $11,374 |
| 2020 | $1,551 | $12,774 | $0 | $0 |
| 2019 | $1,380 | $11,140 | $0 | $0 |
| 2018 | $1,369 | $11,140 | $0 | $0 |
| 2017 | $1,291 | $11,140 | $0 | $0 |
| 2016 | $1,251 | $11,140 | $0 | $0 |
| 2014 | -- | $11,140 | $1,400 | $9,740 |
| 2013 | -- | $10,680 | $1,400 | $9,280 |
Property History
| Date | Event | Price | List to Sale | Price per Sq Ft |
|---|---|---|---|---|
| 08/27/2025 08/27/25 | For Sale | $700,000 | 0.0% | $287 / Sq Ft |
| 08/22/2025 08/22/25 | Off Market | $700,000 | -- | -- |
| 07/17/2025 07/17/25 | For Sale | $700,000 | -- | $287 / Sq Ft |
Purchase History
| Date | Type | Sale Price | Title Company |
|---|---|---|---|
| Interfamily Deed Transfer | -- | None Available | |
| Deed | $7,500 | -- |
About the Listing Agent

I have the knowledge you deserve and need when it comes to purchasing homes, selling homes and with investment property. Over the years, I have built relationships with builders in the area. I leverage my relationships with the area's top builders to make sure my clients get the best possible terms on their purchase. I also work with several custom builders and have helped hundreds of clients build their dream home. Whether you are starting with raw land or in a community, my construction
Lloyd's Other Listings
Source: Canopy MLS (Canopy Realtor® Association)
MLS Number: 4280757
APN: 7670101131
- 2213 Standing Together Ct
- 1756 White Fawn Ln
- 1685 Restless One Ln
- 57 Acres Woodstock Dr
- 1206 Old Friendship Rd
- 3388 Heisler Rd
- 00-B Van Wyck Rd
- 00 van Wyck Rd
- 000 van Wyck Rd
- 9536 van Wyck Rd
- 0000 van Wyck Rd
- Lot 2 Ratteree Farm Rd Unit 2
- 1463 Glasscock Rd
- 5245 Highway 5 None
- 3297 Oliver Stanley Trail
- 00 Southwinds Ct Unit 24
- 4193 Walker Rd
- 1881 Tranquility Blvd
- 5149 Samoa Ridge Dr
- 1627 Tranquility Blvd
- 5149 Samoa Ridge Dr
- 7481 Hartsfield Dr
- 4739 Starr Ranch Rd
- 2102 Eddie Massey Ln
- 4034 Black Walnut Way
- 3021 Honeylocust Ln
- 823 Carmen Way
- 2001 Cramer Cir
- 3019 Burgess Dr
- 2076 Waverly Ct
- 819 Arklow Dr
- 417 Bushmill Dr
- 708 Glamorgan Way
- 2290 Hanover Dr
- 2290 Hanover Ct
- 7446 Hartsfield Dr
- 1835 Canterbury Glen Ln
- 1010 Eagles Nest Ln
- 820 Sebring Dr
- 1121 Blackwaterside Dr





