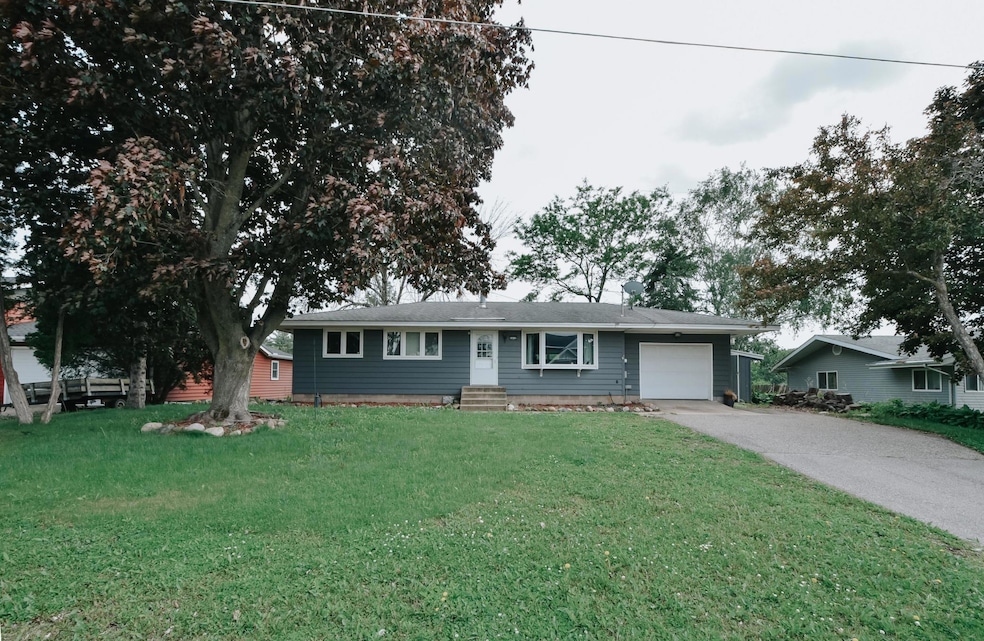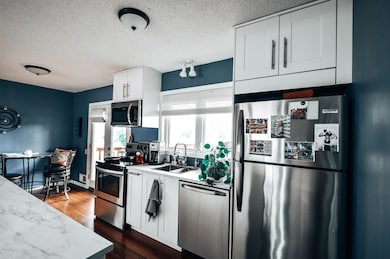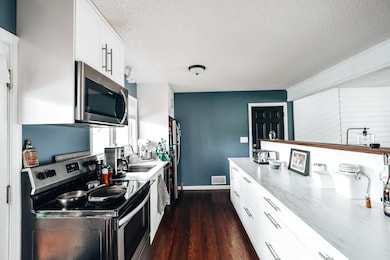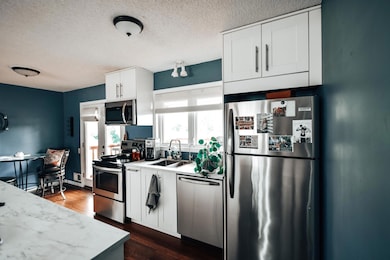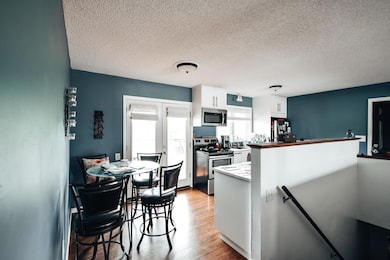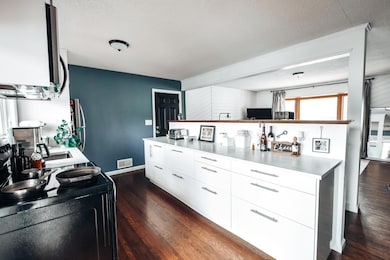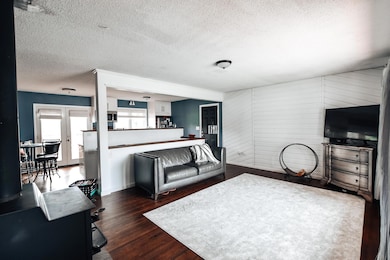1012 Catherine Dr Newport, MN 55055
Estimated payment $1,912/month
Total Views
21,229
3
Beds
2
Baths
1,040
Sq Ft
$279
Price per Sq Ft
Highlights
- Deck
- 1 Fireplace
- Stainless Steel Appliances
- Monmouth Regional High School Rated A-
- No HOA
- 1 Car Attached Garage
About This Home
Welcome to this well-kept 3-bedroom, 2-bath rambler located in a quiet Newport neighborhood. Offering 1,040 sq ft on the main level, this home features a functional layout with spacious living areas and an attached one-stall garage—perfect for convenience and storage. The home sits on a peaceful lot with easy access to dining, shopping, and recreational amenities. While the basement is unfinished, it provides a blank canvas for future expansion or storage. Enjoy the comfort of small-town living with the convenience of being just minutes from the metro. A great opportunity to make this home your own!
Home Details
Home Type
- Single Family
Est. Annual Taxes
- $4,587
Year Built
- Built in 1965
Lot Details
- 9,801 Sq Ft Lot
- Lot Dimensions are 71x140
Parking
- 1 Car Attached Garage
Home Design
- Wood Siding
Interior Spaces
- 1,040 Sq Ft Home
- 1-Story Property
- 1 Fireplace
- Living Room
- Basement Fills Entire Space Under The House
- Washer
Kitchen
- Range
- Microwave
- Dishwasher
- Stainless Steel Appliances
- Disposal
Bedrooms and Bathrooms
- 3 Bedrooms
Outdoor Features
- Deck
Utilities
- Forced Air Heating and Cooling System
- Vented Exhaust Fan
- Gas Water Heater
- Cable TV Available
Community Details
- No Home Owners Association
- Owners Sub Div Subdivision
Listing and Financial Details
- Assessor Parcel Number 3002821240002
Map
Create a Home Valuation Report for This Property
The Home Valuation Report is an in-depth analysis detailing your home's value as well as a comparison with similar homes in the area
Home Values in the Area
Average Home Value in this Area
Tax History
| Year | Tax Paid | Tax Assessment Tax Assessment Total Assessment is a certain percentage of the fair market value that is determined by local assessors to be the total taxable value of land and additions on the property. | Land | Improvement |
|---|---|---|---|---|
| 2024 | $4,646 | $322,500 | $100,000 | $222,500 |
| 2023 | $4,646 | $349,900 | $122,000 | $227,900 |
| 2022 | $3,668 | $297,200 | $91,700 | $205,500 |
| 2021 | $3,246 | $244,600 | $76,000 | $168,600 |
| 2020 | $2,864 | $223,700 | $76,000 | $147,700 |
| 2019 | $4,164 | $197,200 | $56,000 | $141,200 |
| 2018 | $2,058 | $165,400 | $52,000 | $113,400 |
| 2017 | $2,178 | $131,900 | $51,000 | $80,900 |
| 2016 | $1,998 | $150,600 | $45,000 | $105,600 |
| 2015 | $1,696 | $94,400 | $29,700 | $64,700 |
| 2013 | -- | $87,900 | $27,600 | $60,300 |
Source: Public Records
Property History
| Date | Event | Price | List to Sale | Price per Sq Ft |
|---|---|---|---|---|
| 09/22/2025 09/22/25 | Price Changed | $289,900 | -3.3% | $279 / Sq Ft |
| 06/16/2025 06/16/25 | For Sale | $299,900 | -- | $288 / Sq Ft |
Source: NorthstarMLS
Purchase History
| Date | Type | Sale Price | Title Company |
|---|---|---|---|
| Quit Claim Deed | $3,000 | -- | |
| Warranty Deed | $236,000 | Cities Title Services Llc | |
| Quit Claim Deed | -- | None Available | |
| Warranty Deed | $125,000 | Midland Title |
Source: Public Records
Mortgage History
| Date | Status | Loan Amount | Loan Type |
|---|---|---|---|
| Open | $233,000 | New Conventional | |
| Previous Owner | $231,725 | FHA | |
| Previous Owner | $112,500 | New Conventional |
Source: Public Records
Source: NorthstarMLS
MLS Number: 6735121
APN: 30-028-21-24-0002
Nearby Homes
- 966 Maple Hill Rd
- 1081 Oakwood Rd
- 6287 Crackleberry Trail
- 6640 Falstaff Rd
- Belleville Plan at Arbor Ridge
- Richmond Plan at Arbor Ridge
- Woodland Plan at Arbor Ridge
- Remington Plan at Arbor Ridge
- Superior Sport Plan at Arbor Ridge
- Walton Plan at Arbor Ridge
- Wyatt Plan at Arbor Ridge
- Westley Sport Plan at Arbor Ridge
- Bonneville Plan at Arbor Ridge
- Weston Sport Plan at Arbor Ridge
- Hillsdale Plan at Arbor Ridge
- Windom Plan at Arbor Ridge
- Hillcrest Sport Plan at Arbor Ridge
- 4223 Arbor Dr
- 7146 Newbury Place
- 4181 Arbor Dr
- 1650 10th Ave
- 2300 Hastings Ave
- 4151 Benjamin Dr
- 1421 10th Ave
- 1542 3rd Ave
- 4776 Equine Trail
- 5129 Stable View Dr
- 2549 Cornelia Trail
- 1142 Marnie Ct S
- 680 6th St
- 2463 Cochrane Dr Unit F
- 2187 Cypress Dr
- 3572 Bailey Ridge Alcove
- 5289 Long Pointe Pass
- 5297 Long Pointe Pass
- 5285 Long Pointe Pass
- 7445 Timber Crest Dr S
- 251 Buron Ln
- 221 Buron Ln
- 6435 Inspire Cir S
