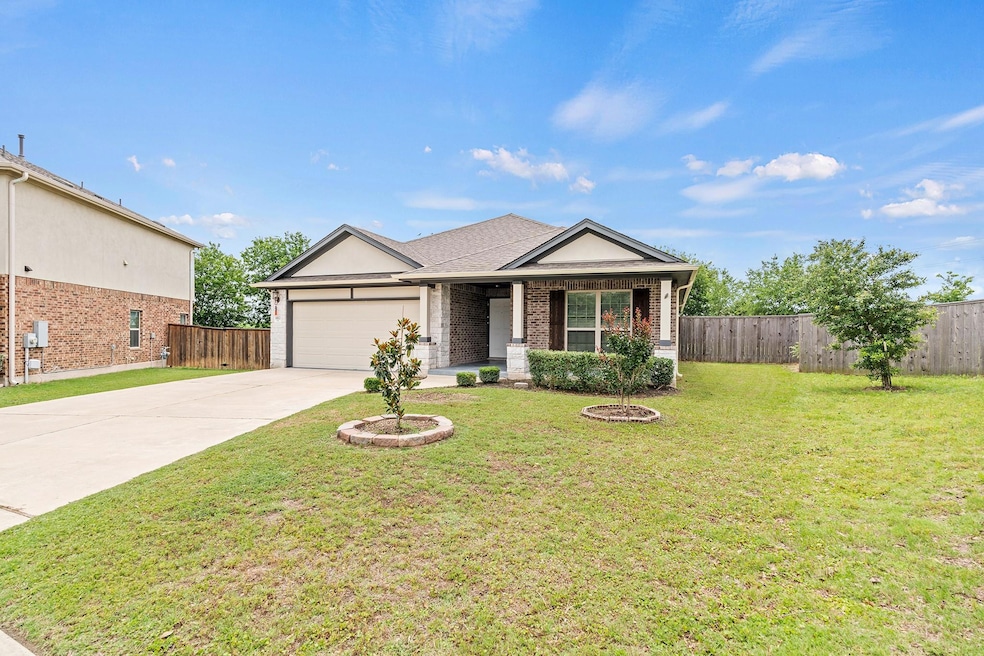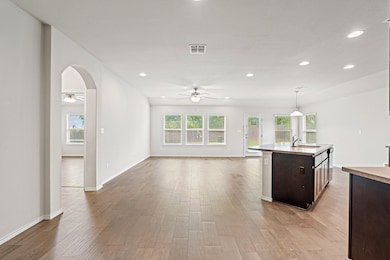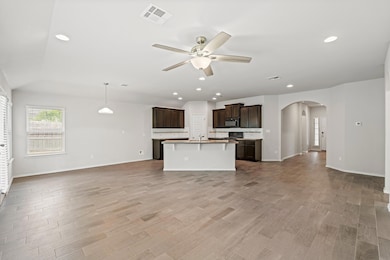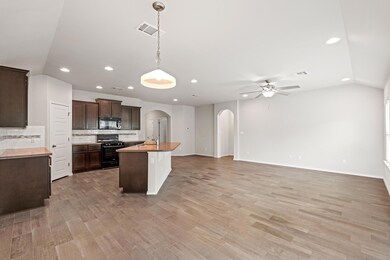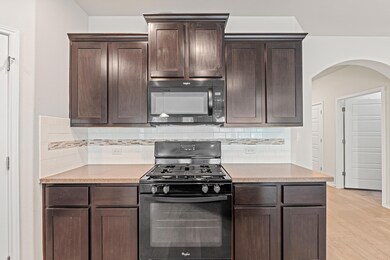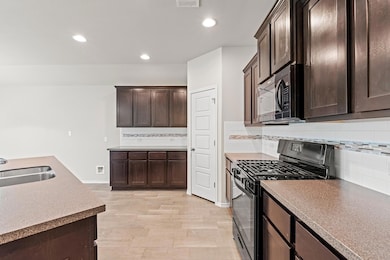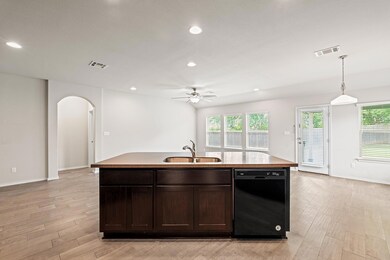1012 Chad Loop Round Rock, TX 78665
Stony Point NeighborhoodHighlights
- Solar Power System
- High Ceiling
- Neighborhood Views
- Open Floorplan
- Granite Countertops
- Covered patio or porch
About This Home
Beautifully maintained 3-bedroom, 2-bath home featuring an open floor plan and no carpet throughout. This energy-efficient residence includes paid-off solar panels, offering significantly reduced electricity bills in the summer, plus washer/dryer included. Ideally situated in a desirable location with convenient access to major employers, shopping, and dining. A perfect blend of comfort, efficiency, and accessibility.
Listing Agent
JPAR Round Rock Brokerage Phone: (800) 683-5651 License #0781300 Listed on: 07/06/2025

Home Details
Home Type
- Single Family
Est. Annual Taxes
- $6,161
Year Built
- Built in 2018
Lot Details
- 8,712 Sq Ft Lot
- Northwest Facing Home
- Wood Fence
- Landscaped
- Level Lot
- Dense Growth Of Small Trees
- Back Yard Fenced and Front Yard
Parking
- 2 Car Garage
- Single Garage Door
- Garage Door Opener
- Driveway
Home Design
- Brick Exterior Construction
- Slab Foundation
- Composition Roof
- HardiePlank Type
Interior Spaces
- 1,721 Sq Ft Home
- 1-Story Property
- Open Floorplan
- High Ceiling
- Ceiling Fan
- Recessed Lighting
- Double Pane Windows
- Blinds
- Window Screens
- Neighborhood Views
- Fire and Smoke Detector
Kitchen
- Free-Standing Gas Range
- Microwave
- Plumbed For Ice Maker
- Dishwasher
- Kitchen Island
- Granite Countertops
- Quartz Countertops
- Disposal
Flooring
- Tile
- Vinyl
Bedrooms and Bathrooms
- 3 Main Level Bedrooms
- Walk-In Closet
- In-Law or Guest Suite
- 2 Full Bathrooms
- Double Vanity
Schools
- Veterans Hill Elementary School
- Hutto Middle School
- Hutto High School
Utilities
- Central Heating and Cooling System
- Heating System Uses Natural Gas
- Natural Gas Connected
- ENERGY STAR Qualified Water Heater
Additional Features
- No Interior Steps
- Solar Power System
- Covered patio or porch
Community Details
- Property has a Home Owners Association
- Built by Buffington
- Madsen Ranch Ph 1 Subdivision
Listing and Financial Details
- Security Deposit $2,250
- Tenant pays for all utilities
- The owner pays for association fees, insurance
- 12 Month Lease Term
- $50 Application Fee
- Assessor Parcel Number 141540010B0030
- Tax Block B
Map
Source: Unlock MLS (Austin Board of REALTORS®)
MLS Number: 9081665
APN: R552547
- 1024 Chad Loop
- 3548 Pauling Loop
- 1104 Chad Dr
- 3332 Lauren Nicole Ln
- 1324 Chad Dr
- 2504 Butler Way
- 2532 Santa Barbara Loop
- 5684 Sabbia Dr
- 5660 Sabbia Dr
- 2572 Santa Barbara Loop
- 2137 Pearson Way
- 5729 Porano Cir
- 1444 Kenneys Way
- 1531 N Red Bud Ln Unit 31
- 1531 N Red Bud Ln Unit 32
- 1531 N Red Bud Ln Unit 33
- 1531 N Red Bud Ln Unit 37
- 1531 N Red Bud Ln Unit 19
- 1531 N Red Bud Ln Unit 29
- 1531 N Red Bud Ln Unit 20
- 1012 Chad Lp
- 1031 Chad Loop
- 1040 Chad Loop
- 1214 Chad Dr
- 1321 Chad Dr
- 2508 Butler Way
- 5629 Porano Cir
- 2491 Santa Barbara Loop
- 2487 Santa Barbara Loop
- 1531 N Red Bud Ln Unit 39
- 2454 Santa Barbara Loop
- 2430 Santa Barbara Loop
- 8217 Reggio St
- 8528 Reggio St
- 3664 Rosalina Loop
- 3675 Rosalina Loop
- 7924 Castelardo Place
- 3444 Covered Wagon Trail
- 2712 Santa Domingo Dr
- 7948 Castelardo Place Unit 43
