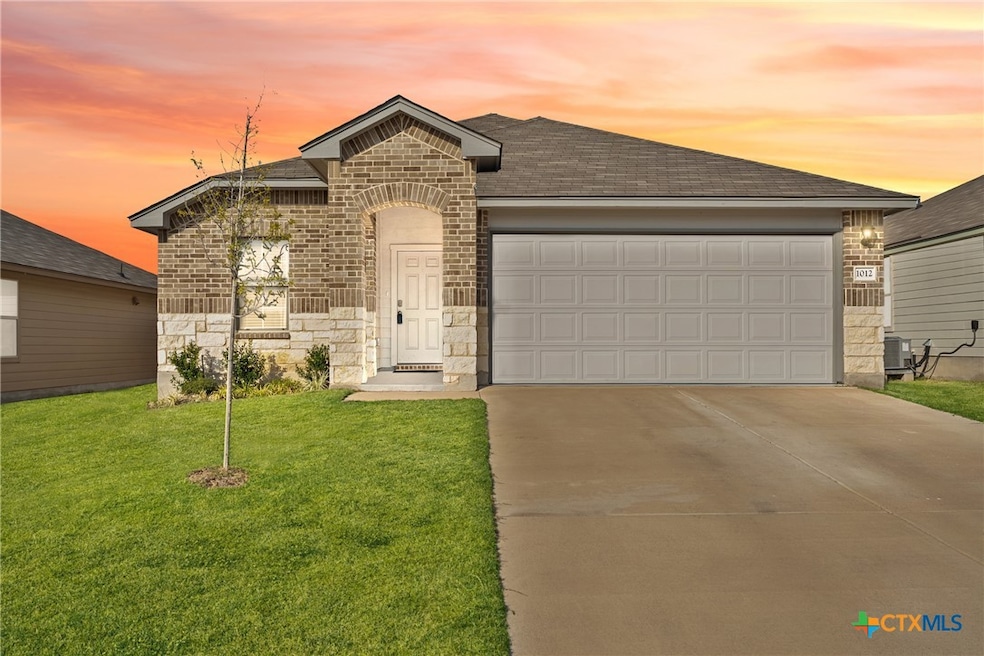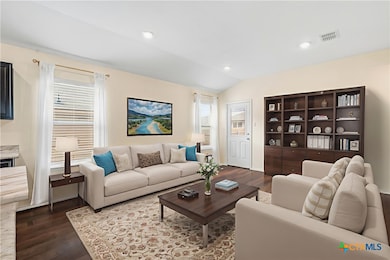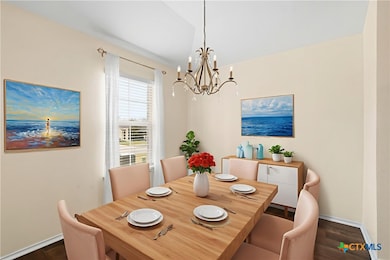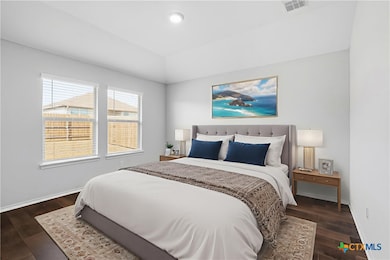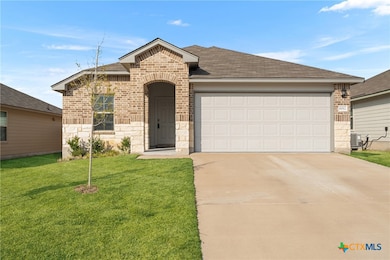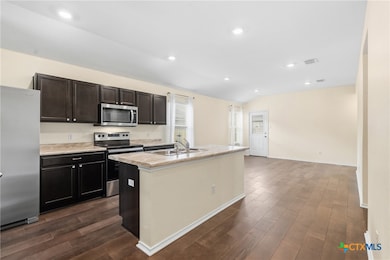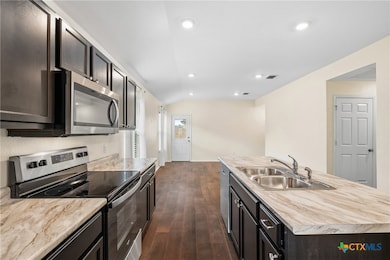Estimated payment $1,430/month
Highlights
- Open Floorplan
- Wood Flooring
- Covered Patio or Porch
- Traditional Architecture
- High Ceiling
- Formal Dining Room
About This Home
Welcome to 1012 Chambray Drive in the growing community of Troy, Texas. This charming one-story home features real hardwood floors that flow throughout the home, bringing warmth and timeless character to the space. The open layout creates a natural flow between living, dining, and kitchen areas, making it ideal for everyday living and entertaining. Three comfortable bedrooms and two full bathrooms provide a flexible layout for family, guests, or work-from-home needs. The well-appointed kitchen offers modern functionality alongside efficient design, while the adjoining living areas are bathed in natural light. Step outside to a fully fenced backyard that offers privacy and a secure place for kids, pets, or outdoor lounging. The yard provides plenty of space for a play area, garden, or simply relaxing under the sky. With its attractive finishes, turnkey condition, and a picturesque backyard, 1012 Chambray Drive is a welcoming home where style and comfort meet.
Listing Agent
Realty of America, LLC Brokerage Phone: 254-563-6350 License #0569005 Listed on: 11/21/2025
Home Details
Home Type
- Single Family
Est. Annual Taxes
- $3,738
Year Built
- Built in 2023
Lot Details
- 5,750 Sq Ft Lot
- Wood Fence
- Back Yard Fenced
HOA Fees
- $20 Monthly HOA Fees
Parking
- 2 Car Garage
Home Design
- Traditional Architecture
- Brick Exterior Construction
- Slab Foundation
- Stone Veneer
- Masonry
Interior Spaces
- 1,297 Sq Ft Home
- Property has 1 Level
- Open Floorplan
- High Ceiling
- Ceiling Fan
- Recessed Lighting
- Chandelier
- Formal Dining Room
- Inside Utility
- Wood Flooring
- Fire and Smoke Detector
Kitchen
- Open to Family Room
- Oven
- Electric Range
- Dishwasher
- Kitchen Island
- Disposal
Bedrooms and Bathrooms
- 3 Bedrooms
- Walk-In Closet
- 2 Full Bathrooms
- Single Vanity
- Shower Only
- Walk-in Shower
Laundry
- Laundry Room
- Laundry on main level
- Dryer
Outdoor Features
- Covered Patio or Porch
Utilities
- Central Heating and Cooling System
- Underground Utilities
- Electric Water Heater
- High Speed Internet
- Cable TV Available
Community Details
- Cottonwood Creek Association
- Cottonwood Crk Ph I Subdivision
Listing and Financial Details
- Legal Lot and Block 133 / 1
- Assessor Parcel Number 511891
Map
Home Values in the Area
Average Home Value in this Area
Tax History
| Year | Tax Paid | Tax Assessment Tax Assessment Total Assessment is a certain percentage of the fair market value that is determined by local assessors to be the total taxable value of land and additions on the property. | Land | Improvement |
|---|---|---|---|---|
| 2025 | $2,008 | $228,308 | $45,000 | $183,308 |
| 2024 | $2,823 | $228,308 | $45,000 | $183,308 |
| 2023 | $294 | $17,500 | $17,500 | -- |
Property History
| Date | Event | Price | List to Sale | Price per Sq Ft |
|---|---|---|---|---|
| 01/20/2026 01/20/26 | Price Changed | $213,000 | -2.7% | $164 / Sq Ft |
| 11/21/2025 11/21/25 | For Sale | $219,000 | -- | $169 / Sq Ft |
Purchase History
| Date | Type | Sale Price | Title Company |
|---|---|---|---|
| Deed | -- | Dhi Title |
Mortgage History
| Date | Status | Loan Amount | Loan Type |
|---|---|---|---|
| Previous Owner | $125,385 | New Conventional |
Source: Central Texas MLS (CTXMLS)
MLS Number: 598461
APN: 511891
- 1124 Velvet Ct
- 1084 Velvet Ct
- 224 Poplin Ln
- 237 Poplin Ln
- 300 Jacquard Ct
- 701 Juniper Dr
- 336 Jacquard Ct
- 348 Jacquard Ct
- 840 Goates Rd
- 509 Juniper Dr
- 604 Magnolia Dr
- 505 Magnolia Dr
- 402 Juniper Dr
- 2003 Edna Ln
- 2005 Edna Ln
- 408 Magnolia Dr
- 403 Magnolia Dr
- 302 Lee Mays Blvd
- 401 Willow Dr
- 605 Aikman Dr
- 600 Goates Rd
- 425 Oxford Ln
- 522 Campus St
- 17307 Old 81 Unit D
- 17307 Old 81 Unit C
- 716 Kimble Dr Unit B
- 2312 N 13th St
- 1919 N 7th St
- 1507 N Main St
- 1438 Piedmont
- 1309 N 5th St
- 2931 Wildcat Rdg Rd Unit B
- 214 E Munroe Ave
- 613 W Lamar Ave
- 1228 Monte Verde Dr
- 1115 Roanoke Dr
- 2325 Vicksburg
- 919 N 11th St
- 820 N 5th St
- 2401 Paul Revere St Unit B
Ask me questions while you tour the home.
