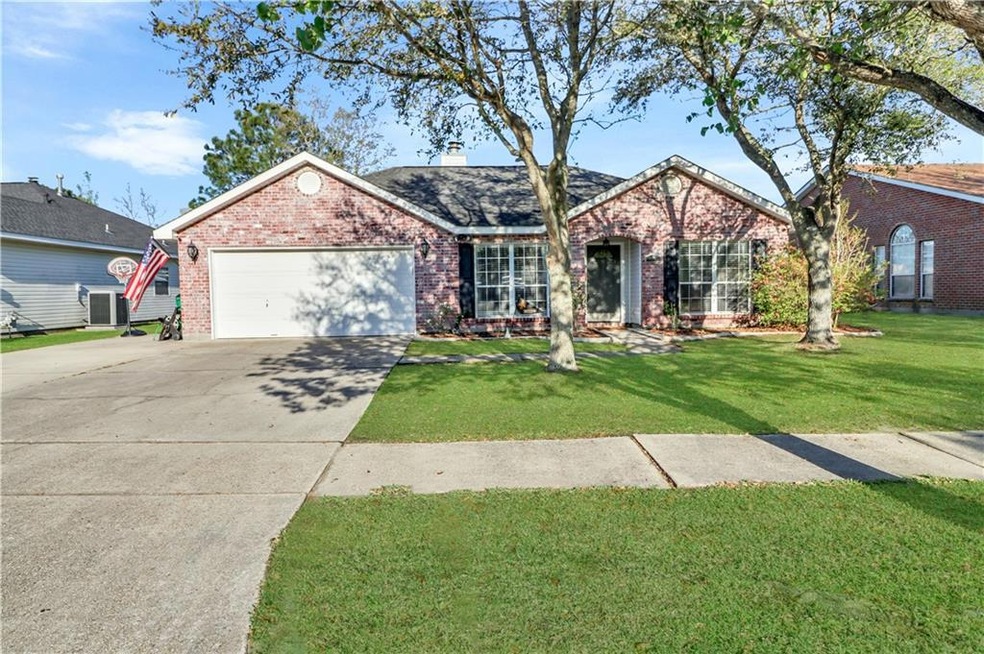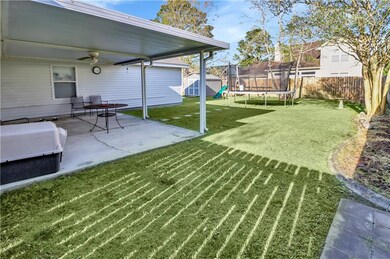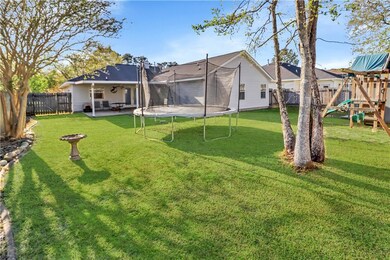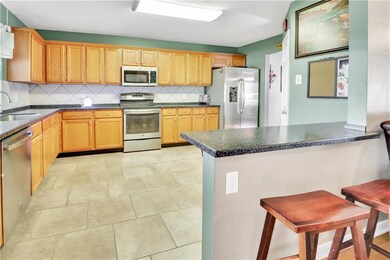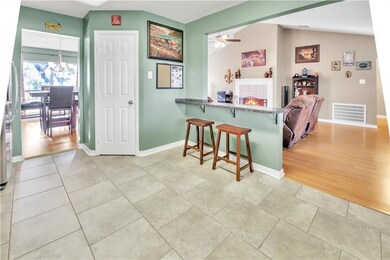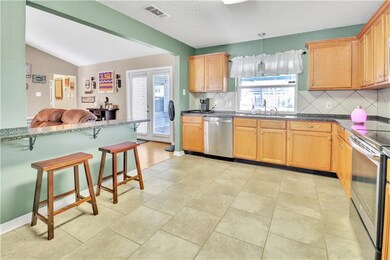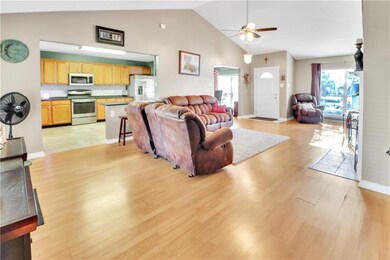
1012 Charlie Dr Slidell, LA 70461
Highlights
- Traditional Architecture
- Covered Patio or Porch
- Shed
- Cypress Cove Elementary School Rated A-
- 2 Car Attached Garage
- Central Air
About This Home
As of May 2022Looks Even Better in Person...Impeccably Clean Home with HUGE Living Rm & Cathedral Ceiling, Formal Dining Rm, Gas/Wood Fireplace, Grand Open Kitchen with New Counter Tops, Bar Seating, Stainless Appl Plus a Pantry, All new Interior Paint, Hardwood Floors through, Main Suite with Vaulted Ceiling and Walk-in Closet, French Doors, Privacy Fenced Yard, 10x10 Shed, 16x14 Covered Back Porch, Minutes from Shopping Schools. Hospital & I-10. YOU WILL NOT WANT TO LEAVE!
Last Agent to Sell the Property
eXp Realty, LLC License #912124612 Listed on: 04/05/2022

Home Details
Home Type
- Single Family
Est. Annual Taxes
- $2,392
Year Built
- Built in 2020
Lot Details
- 8,712 Sq Ft Lot
- Lot Dimensions are 70x120
- Fenced
- Rectangular Lot
- Property is in excellent condition
HOA Fees
- $3 Monthly HOA Fees
Parking
- 2 Car Attached Garage
Home Design
- Traditional Architecture
- Cosmetic Repairs Needed
- Brick Exterior Construction
- Slab Foundation
- Asphalt Shingled Roof
- Vinyl Siding
Interior Spaces
- 1,803 Sq Ft Home
- Property has 1 Level
- Ceiling Fan
- Wood Burning Fireplace
- Gas Fireplace
Kitchen
- Oven
- Range
- Microwave
- Dishwasher
Bedrooms and Bathrooms
- 4 Bedrooms
- 2 Full Bathrooms
Outdoor Features
- Covered Patio or Porch
- Shed
Location
- Outside City Limits
Utilities
- Central Air
- Heating System Uses Gas
Community Details
- Breckenridge HOA
- Breckenridge Subdivision
Listing and Financial Details
- Tax Lot 126
- Assessor Parcel Number 704611012CharlieDR126
Ownership History
Purchase Details
Home Financials for this Owner
Home Financials are based on the most recent Mortgage that was taken out on this home.Purchase Details
Home Financials for this Owner
Home Financials are based on the most recent Mortgage that was taken out on this home.Similar Homes in Slidell, LA
Home Values in the Area
Average Home Value in this Area
Purchase History
| Date | Type | Sale Price | Title Company |
|---|---|---|---|
| Deed | $185,000 | First American Title | |
| Deed | $165,000 | Bayou Title Inc |
Mortgage History
| Date | Status | Loan Amount | Loan Type |
|---|---|---|---|
| Open | $177,553 | FHA | |
| Closed | $178,062 | FHA | |
| Previous Owner | $100,000 | New Conventional |
Property History
| Date | Event | Price | Change | Sq Ft Price |
|---|---|---|---|---|
| 05/25/2022 05/25/22 | Sold | -- | -- | -- |
| 04/25/2022 04/25/22 | Pending | -- | -- | -- |
| 04/05/2022 04/05/22 | For Sale | $265,000 | +32.6% | $147 / Sq Ft |
| 06/30/2015 06/30/15 | Sold | -- | -- | -- |
| 05/31/2015 05/31/15 | Pending | -- | -- | -- |
| 04/10/2015 04/10/15 | For Sale | $199,900 | +11.1% | $111 / Sq Ft |
| 12/18/2012 12/18/12 | Sold | -- | -- | -- |
| 11/18/2012 11/18/12 | Pending | -- | -- | -- |
| 09/27/2012 09/27/12 | For Sale | $179,900 | -- | $100 / Sq Ft |
Tax History Compared to Growth
Tax History
| Year | Tax Paid | Tax Assessment Tax Assessment Total Assessment is a certain percentage of the fair market value that is determined by local assessors to be the total taxable value of land and additions on the property. | Land | Improvement |
|---|---|---|---|---|
| 2024 | $2,392 | $21,522 | $3,000 | $18,522 |
| 2023 | $2,392 | $17,857 | $3,000 | $14,857 |
| 2022 | $168,618 | $16,224 | $3,000 | $13,224 |
| 2021 | $1,686 | $16,224 | $3,000 | $13,224 |
| 2020 | $1,679 | $16,224 | $3,000 | $13,224 |
| 2019 | $2,597 | $14,890 | $2,800 | $12,090 |
| 2018 | $2,603 | $14,890 | $2,800 | $12,090 |
| 2017 | $2,620 | $14,890 | $2,800 | $12,090 |
| 2016 | $2,679 | $14,890 | $2,800 | $12,090 |
| 2015 | $1,490 | $14,758 | $2,800 | $11,958 |
| 2014 | $1,517 | $14,758 | $2,800 | $11,958 |
| 2013 | -- | $14,758 | $2,800 | $11,958 |
Agents Affiliated with this Home
-
Wayne Turner

Seller's Agent in 2022
Wayne Turner
eXp Realty, LLC
(985) 626-1313
124 Total Sales
-
Johnny Wadsworth
J
Buyer's Agent in 2022
Johnny Wadsworth
Century 21 Lakeshore
(985) 201-1220
28 Total Sales
-
Heather Miller
H
Seller's Agent in 2015
Heather Miller
RE/MAX
(985) 649-6333
16 Total Sales
-
Tracy Scallan
T
Buyer's Agent in 2015
Tracy Scallan
Real Estate 4-U, LLC
(504) 304-9920
1 Total Sale
-
A
Seller's Agent in 2012
Ann Farmer
RE/MAX
Map
Source: ROAM MLS
MLS Number: 2339538
APN: 85124
- 1002 Janette Ct
- 111 Cornerstone Dr Unit 1A
- 1118 Breckenridge Dr
- 40145 Taylors Trail Unit 202
- 40145 Taylors Trail Unit 600
- 995 Maple Creek Dr
- 1032 Sterling Oaks Blvd
- 0 Mandy Dr
- 1205 Breckenridge Dr
- 140 Dillon Dr
- 1118 Rebecca Reid Dr
- 1109 Rebecca Reid Dr
- 112 Short St Unit A
- 200 Short St Unit A
- 1122 Lori Dr
- 1125 Lori Dr
