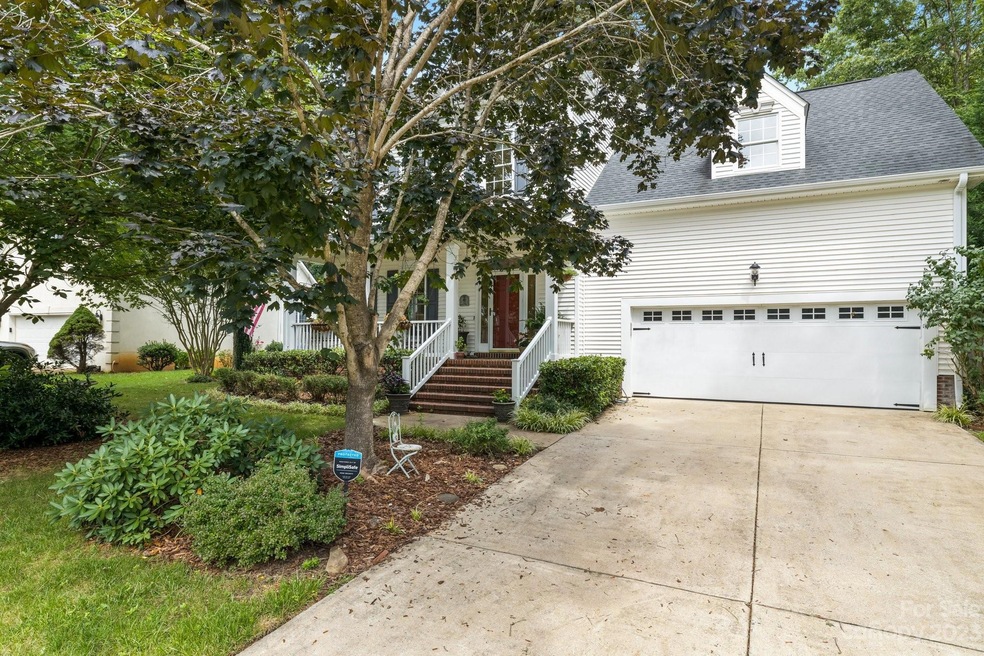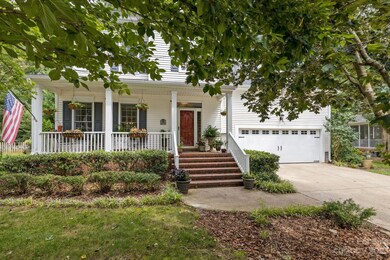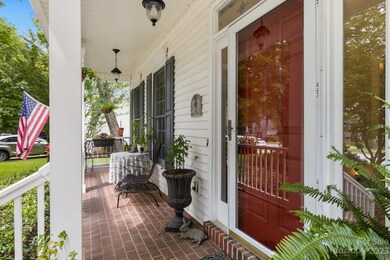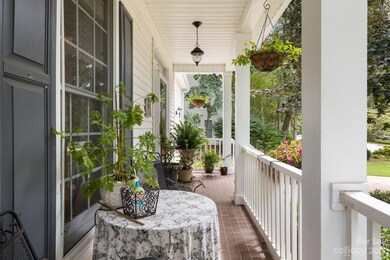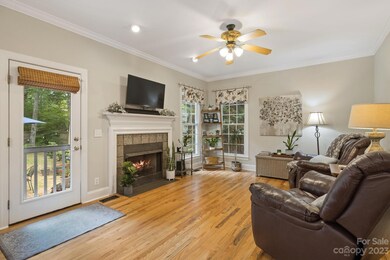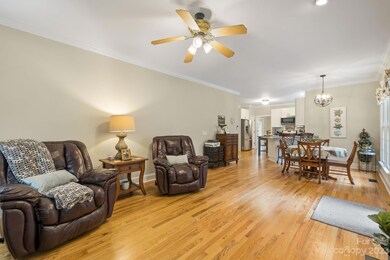
1012 Columbine Rd Asheville, NC 28803
Biltmore Park NeighborhoodHighlights
- Attached Garage
- Laundry Room
- Central Air
- William W. Estes Elementary School Rated A-
About This Home
As of August 2024This charming 4-bedroom 2,722 square foot home, located in the desirable Biltmore Park community, provides both comfort and convenience. A bonus room offers versatile space for your unique needs, while the spacious, level fenced back yard provides a private oasis for outdoor gatherings and relaxation. The kitchen comes with stainless steel appliances, perfect for culinary creations, and a gas fireplace sets the ambiance for cozy evenings in the attached living room. Unwind in the updated primary bathroom, showcasing modern finishes and style. With its prime location and thoughtful features, this residence will be sure to meet your needs. Take a stroll on the sidewalks or trails to have dinner at one of the many restaurants, shop at the various boutiques, catch a movie at the theater, or even visit the pool and fitness center!
Last Agent to Sell the Property
Souza Realty LLC Brokerage Email: pablo@souzahomesnc.com License #289104 Listed on: 08/17/2023
Home Details
Home Type
- Single Family
Est. Annual Taxes
- $4,635
Year Built
- Built in 1996
Lot Details
- Property is zoned RS4
HOA Fees
- $58 Monthly HOA Fees
Home Design
- Vinyl Siding
Interior Spaces
- 2-Story Property
- Wired For Data
- Family Room with Fireplace
- Crawl Space
- Laundry Room
Kitchen
- Gas Oven
- Gas Range
- <<microwave>>
- Dishwasher
Bedrooms and Bathrooms
- 4 Bedrooms
Parking
- Attached Garage
- Driveway
Schools
- Estes/Koontz Elementary School
- Valley Springs Middle School
- T.C. Roberson High School
Utilities
- Central Air
- Heating System Uses Natural Gas
- Underground Utilities
- Cable TV Available
Community Details
- Baldwin Real Estate Association, Phone Number (828) 684-3400
- Biltmore Park Subdivision
- Mandatory home owners association
Listing and Financial Details
- Assessor Parcel Number 964551331300000
Ownership History
Purchase Details
Purchase Details
Similar Homes in Asheville, NC
Home Values in the Area
Average Home Value in this Area
Purchase History
| Date | Type | Sale Price | Title Company |
|---|---|---|---|
| Deed | $226,000 | -- | |
| Deed | $36,500 | -- |
Mortgage History
| Date | Status | Loan Amount | Loan Type |
|---|---|---|---|
| Open | $50,000 | Credit Line Revolving | |
| Closed | $50,000 | Credit Line Revolving | |
| Open | $266,700 | New Conventional | |
| Closed | $51,800 | Unknown | |
| Closed | $235,000 | Unknown | |
| Closed | $69,300 | Credit Line Revolving | |
| Closed | $69,300 | Credit Line Revolving | |
| Closed | $234,400 | Unknown |
Property History
| Date | Event | Price | Change | Sq Ft Price |
|---|---|---|---|---|
| 08/06/2024 08/06/24 | Sold | $917,500 | -1.9% | $337 / Sq Ft |
| 05/07/2024 05/07/24 | Price Changed | $935,000 | -1.5% | $343 / Sq Ft |
| 04/29/2024 04/29/24 | For Sale | $949,000 | +3.4% | $349 / Sq Ft |
| 04/27/2024 04/27/24 | Off Market | $917,500 | -- | -- |
| 03/08/2024 03/08/24 | Price Changed | $949,000 | -0.1% | $349 / Sq Ft |
| 01/27/2024 01/27/24 | Price Changed | $950,000 | 0.0% | $349 / Sq Ft |
| 01/27/2024 01/27/24 | For Sale | $950,000 | +3.5% | $349 / Sq Ft |
| 11/21/2023 11/21/23 | Off Market | $917,500 | -- | -- |
| 09/16/2023 09/16/23 | For Sale | $935,000 | +1.9% | $343 / Sq Ft |
| 09/11/2023 09/11/23 | Off Market | $917,500 | -- | -- |
| 08/17/2023 08/17/23 | For Sale | $935,000 | -- | $343 / Sq Ft |
Tax History Compared to Growth
Tax History
| Year | Tax Paid | Tax Assessment Tax Assessment Total Assessment is a certain percentage of the fair market value that is determined by local assessors to be the total taxable value of land and additions on the property. | Land | Improvement |
|---|---|---|---|---|
| 2023 | $4,635 | $514,400 | $72,300 | $442,100 |
| 2022 | $4,583 | $514,400 | $0 | $0 |
| 2021 | $4,583 | $514,400 | $0 | $0 |
| 2020 | $4,455 | $465,100 | $0 | $0 |
| 2019 | $4,455 | $465,100 | $0 | $0 |
| 2018 | $4,455 | $465,100 | $0 | $0 |
| 2017 | $4,502 | $389,200 | $0 | $0 |
| 2016 | $4,199 | $389,200 | $0 | $0 |
| 2015 | $4,199 | $389,200 | $0 | $0 |
| 2014 | $4,182 | $393,000 | $0 | $0 |
Agents Affiliated with this Home
-
Pablo Souza

Seller's Agent in 2024
Pablo Souza
Souza Realty LLC
(828) 808-1984
1 in this area
41 Total Sales
-
Stacy Lewis

Buyer's Agent in 2024
Stacy Lewis
EXP Realty LLC
(828) 713-7398
1 in this area
51 Total Sales
Map
Source: Canopy MLS (Canopy Realtor® Association)
MLS Number: 4060043
APN: 9645-51-3313-00000
- 1011 Columbine Rd
- 906 Woodvine Rd
- 142 Cedar Forest Trail
- 107 Cedar Forest Trail
- 1410 Kenton Ln
- 127 Springside Rd
- 9 Dearborn St
- 1336 Heathbrook Cir
- 2005 Viburnum Ln
- 457 Coopers Hawk Dr
- 131 White Ash Dr E
- 66 N Deerhaven Ln
- 687 Tea House Dr Unit 904
- 42 Schenck Pkwy Unit 306
- 42 Schenck Pkwy Unit B09
- 42 Schenck Pkwy Unit 304
- 115 White Ash Dr E Unit E
- 755 Tea House Dr Unit 912
- 717 Tea House Dr Unit 908
- 644 Tea House Dr Unit 901
