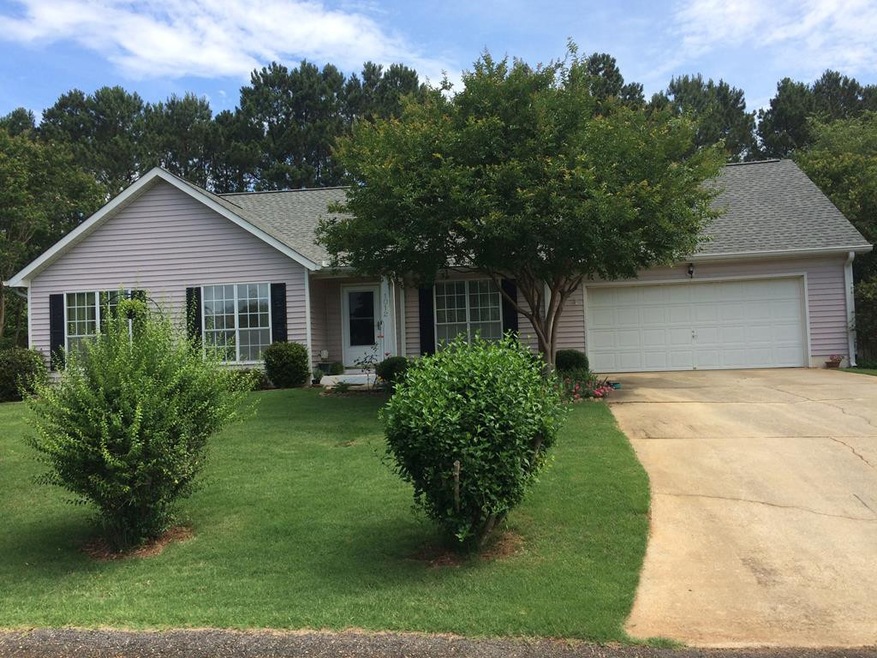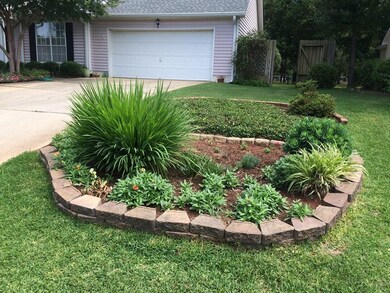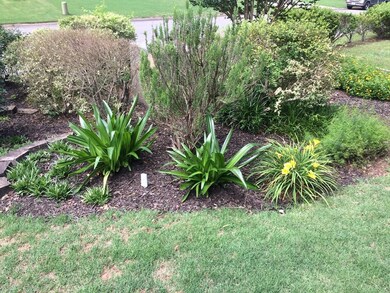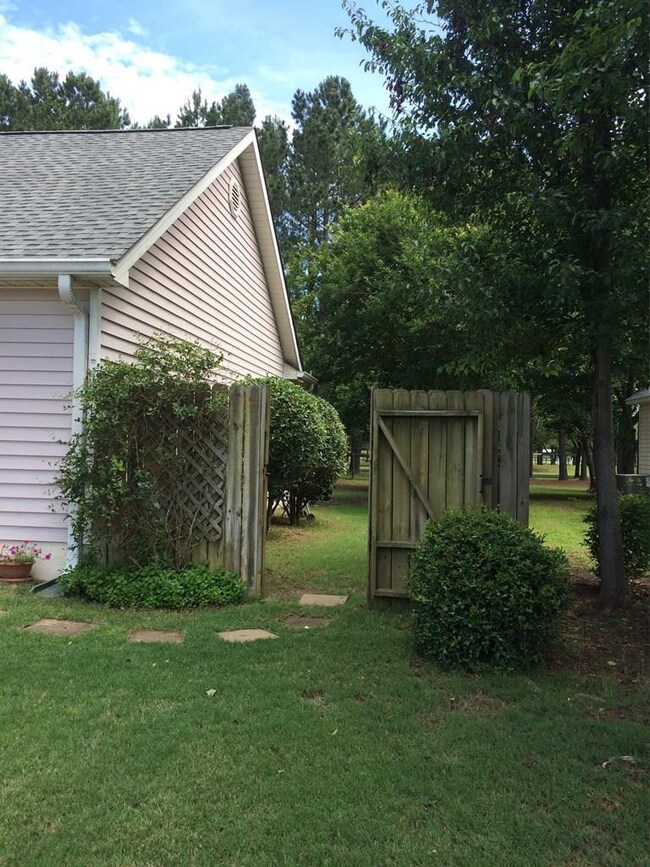
Highlights
- Community Lake
- 1 Fireplace
- Formal Dining Room
- Ranch Style House
- Solid Surface Countertops
- Cul-De-Sac
About This Home
As of August 2023Wonderful home in Hopeland Farms, minutes from downtown. Enjoy morning coffee while watching horses from your bright, updated kitchen with granite counter tops, new cabinets and adjacent screened porch. This updated home is a gardener's delight with a meticulous yard and gardens, raised beds, shed and views of the paddocks and pine trees across from Hopeland Farms' Equestrian facility. Owners have lovingly cared for this gem ! Fresh paint throughout, including garage. Trey ceiling in living room, with wood burning fireplace and new laminate flooring. Master suite with walk-in closet, updated double sink bath with granite counter tops. Fully fenced backyard with side gate opening to front yard. Architecturally shingled roof installed 2015. Riding and walking trails, too. Private, yet so close to everything !
Last Agent to Sell the Property
Ann McAllister
Keller Williams Realty Augusta Partners Listed on: 05/22/2018
Home Details
Home Type
- Single Family
Est. Annual Taxes
- $531
Year Built
- Built in 1993
Lot Details
- 0.28 Acre Lot
- Cul-De-Sac
- Fenced
- Landscaped
- Level Lot
- Front and Back Yard Sprinklers
- Garden
- Zoning described as RS
HOA Fees
- $10 Monthly HOA Fees
Parking
- 2 Car Attached Garage
- Garage Door Opener
- Driveway
Home Design
- Ranch Style House
- Slab Foundation
- Composition Roof
- Aluminum Siding
- Vinyl Siding
Interior Spaces
- 1,491 Sq Ft Home
- Ceiling Fan
- 1 Fireplace
- Insulated Windows
- Formal Dining Room
- Washer and Gas Dryer Hookup
- Property Views
Kitchen
- Eat-In Kitchen
- Self-Cleaning Oven
- Range
- Microwave
- Dishwasher
- Solid Surface Countertops
- Disposal
Flooring
- Carpet
- Laminate
- Vinyl
Bedrooms and Bathrooms
- 3 Bedrooms
- Walk-In Closet
- 2 Full Bathrooms
Attic
- Attic Floors
- Pull Down Stairs to Attic
Home Security
- Storm Doors
- Fire and Smoke Detector
Outdoor Features
- Screened Patio
- Porch
Schools
- East Aiken Elementary School
- Kennedy Middle School
- South Aiken High School
Utilities
- Forced Air Heating and Cooling System
- Heating System Uses Natural Gas
- Underground Utilities
- Gas Water Heater
- Septic Tank
- Cable TV Available
Listing and Financial Details
- Assessor Parcel Number 138-09-03-011
- Seller Concessions Not Offered
Community Details
Overview
- Hopeland Farms Subdivision
- Community Lake
Recreation
- Community Riding Area
Ownership History
Purchase Details
Home Financials for this Owner
Home Financials are based on the most recent Mortgage that was taken out on this home.Purchase Details
Home Financials for this Owner
Home Financials are based on the most recent Mortgage that was taken out on this home.Purchase Details
Home Financials for this Owner
Home Financials are based on the most recent Mortgage that was taken out on this home.Purchase Details
Similar Homes in Aiken, SC
Home Values in the Area
Average Home Value in this Area
Purchase History
| Date | Type | Sale Price | Title Company |
|---|---|---|---|
| Warranty Deed | $295,000 | None Listed On Document | |
| Deed | $172,500 | None Available | |
| Corporate Deed | $125,000 | -- | |
| Deed | $118,000 | -- |
Mortgage History
| Date | Status | Loan Amount | Loan Type |
|---|---|---|---|
| Open | $100,000 | Credit Line Revolving | |
| Previous Owner | $129,375 | New Conventional | |
| Previous Owner | $110,000 | New Conventional | |
| Previous Owner | $109,075 | New Conventional | |
| Previous Owner | $38,000 | Credit Line Revolving | |
| Previous Owner | $112,500 | New Conventional |
Property History
| Date | Event | Price | Change | Sq Ft Price |
|---|---|---|---|---|
| 08/29/2023 08/29/23 | Sold | $295,000 | 0.0% | $198 / Sq Ft |
| 08/29/2023 08/29/23 | Pending | -- | -- | -- |
| 08/29/2023 08/29/23 | For Sale | $295,000 | +71.5% | $198 / Sq Ft |
| 07/09/2018 07/09/18 | Sold | $172,000 | 0.0% | $115 / Sq Ft |
| 05/27/2018 05/27/18 | Pending | -- | -- | -- |
| 05/22/2018 05/22/18 | For Sale | $172,000 | -- | $115 / Sq Ft |
Tax History Compared to Growth
Tax History
| Year | Tax Paid | Tax Assessment Tax Assessment Total Assessment is a certain percentage of the fair market value that is determined by local assessors to be the total taxable value of land and additions on the property. | Land | Improvement |
|---|---|---|---|---|
| 2023 | $531 | $7,190 | $1,000 | $154,700 |
| 2022 | $712 | $7,190 | $0 | $0 |
| 2021 | $713 | $7,190 | $0 | $0 |
| 2020 | $693 | $6,890 | $0 | $0 |
| 2019 | $693 | $6,890 | $0 | $0 |
| 2018 | $392 | $5,780 | $1,000 | $4,780 |
| 2017 | $373 | $0 | $0 | $0 |
| 2016 | $373 | $0 | $0 | $0 |
| 2015 | $359 | $0 | $0 | $0 |
| 2014 | $359 | $0 | $0 | $0 |
| 2013 | -- | $0 | $0 | $0 |
Agents Affiliated with this Home
-

Seller's Agent in 2023
Sharer Dale
Keller Williams Realty Aiken Partners
(803) 761-0678
332 Total Sales
-
A
Seller's Agent in 2018
Ann McAllister
Keller Williams Realty Augusta Partners
Map
Source: Aiken Association of REALTORS®
MLS Number: 102906
APN: 138-09-03-011
- 146 Harrow Cir
- 188 Fox Haven Dr
- 678 Fox Haven Dr
- 874 Carnation Pass
- 845 Carnation Pass
- 826 Carnation Pass
- 147 Cape Fox Cir
- 806 Starbuck Dr
- Lot 1,2, 5 Banks Mill Rd SE
- 340 Grandiflora Cir
- 262 Tahoe Dr
- 343 Woodbridge Dr
- 500 Date Palm Cir
- Lot 9 Bolton Ct
- Lot 8 Bolton Ct
- 770 E Pine Log Rd
- 2024 Denmark Ave SE
- 2028 Denmark Ave SE
- 2040 Denmark Ave SE
- 2044 Denmark Ave SE



