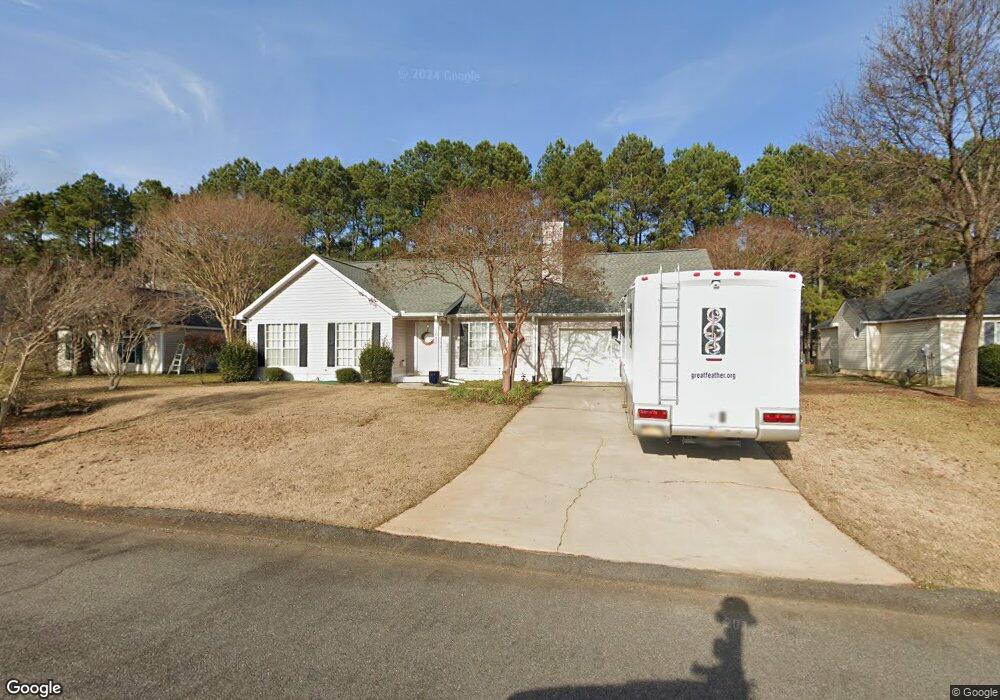
Highlights
- Ranch Style House
- Cul-De-Sac
- 2 Car Attached Garage
- Breakfast Room
- Porch
- Screened Patio
About This Home
As of August 2023COMPS
Last Agent to Sell the Property
Keller Williams Realty Aiken Partners Listed on: 08/29/2023

Home Details
Home Type
- Single Family
Est. Annual Taxes
- $531
Year Built
- Built in 1993
Lot Details
- 0.28 Acre Lot
- Cul-De-Sac
- Fenced
- Landscaped
- Level Lot
- Front and Back Yard Sprinklers
HOA Fees
- $10 Monthly HOA Fees
Parking
- 2 Car Attached Garage
- Garage Door Opener
Home Design
- Ranch Style House
- Slab Foundation
- Shingle Roof
- Composition Roof
- Aluminum Siding
- Vinyl Siding
Interior Spaces
- 1,491 Sq Ft Home
- Ceiling Fan
- Living Room with Fireplace
- Breakfast Room
- Pull Down Stairs to Attic
- Property Views
Kitchen
- Self-Cleaning Oven
- Range
- Microwave
- Dishwasher
- Disposal
Flooring
- Carpet
- Laminate
- Vinyl
Bedrooms and Bathrooms
- 6 Bedrooms
- 2 Full Bathrooms
Outdoor Features
- Screened Patio
- Porch
Horse Facilities and Amenities
- Grass Field
- Riding Trail
Utilities
- Forced Air Heating and Cooling System
- Heating System Uses Natural Gas
- Gas Water Heater
- Cable TV Available
Listing and Financial Details
- Assessor Parcel Number 138-09-03-011
- Seller Concessions Not Offered
Community Details
Overview
- Hopeland Farms Subdivision
Recreation
- Community Riding Area
Ownership History
Purchase Details
Home Financials for this Owner
Home Financials are based on the most recent Mortgage that was taken out on this home.Purchase Details
Home Financials for this Owner
Home Financials are based on the most recent Mortgage that was taken out on this home.Purchase Details
Home Financials for this Owner
Home Financials are based on the most recent Mortgage that was taken out on this home.Purchase Details
Similar Homes in the area
Home Values in the Area
Average Home Value in this Area
Purchase History
| Date | Type | Sale Price | Title Company |
|---|---|---|---|
| Warranty Deed | $295,000 | None Listed On Document | |
| Deed | $172,500 | None Available | |
| Corporate Deed | $125,000 | -- | |
| Deed | $118,000 | -- |
Mortgage History
| Date | Status | Loan Amount | Loan Type |
|---|---|---|---|
| Open | $100,000 | Credit Line Revolving | |
| Previous Owner | $129,375 | New Conventional | |
| Previous Owner | $110,000 | New Conventional | |
| Previous Owner | $109,075 | New Conventional | |
| Previous Owner | $38,000 | Credit Line Revolving | |
| Previous Owner | $112,500 | New Conventional |
Property History
| Date | Event | Price | Change | Sq Ft Price |
|---|---|---|---|---|
| 08/29/2023 08/29/23 | Sold | $295,000 | 0.0% | $198 / Sq Ft |
| 08/29/2023 08/29/23 | Pending | -- | -- | -- |
| 08/29/2023 08/29/23 | For Sale | $295,000 | +71.5% | $198 / Sq Ft |
| 07/09/2018 07/09/18 | Sold | $172,000 | 0.0% | $115 / Sq Ft |
| 05/27/2018 05/27/18 | Pending | -- | -- | -- |
| 05/22/2018 05/22/18 | For Sale | $172,000 | -- | $115 / Sq Ft |
Tax History Compared to Growth
Tax History
| Year | Tax Paid | Tax Assessment Tax Assessment Total Assessment is a certain percentage of the fair market value that is determined by local assessors to be the total taxable value of land and additions on the property. | Land | Improvement |
|---|---|---|---|---|
| 2023 | $531 | $7,190 | $1,000 | $154,700 |
| 2022 | $712 | $7,190 | $0 | $0 |
| 2021 | $713 | $7,190 | $0 | $0 |
| 2020 | $693 | $6,890 | $0 | $0 |
| 2019 | $693 | $6,890 | $0 | $0 |
| 2018 | $392 | $5,780 | $1,000 | $4,780 |
| 2017 | $373 | $0 | $0 | $0 |
| 2016 | $373 | $0 | $0 | $0 |
| 2015 | $359 | $0 | $0 | $0 |
| 2014 | $359 | $0 | $0 | $0 |
| 2013 | -- | $0 | $0 | $0 |
Agents Affiliated with this Home
-
Sharer Dale

Seller's Agent in 2023
Sharer Dale
Keller Williams Realty Aiken Partners
(803) 761-0678
329 Total Sales
-
A
Seller's Agent in 2018
Ann McAllister
Keller Williams Realty Augusta Partners
Map
Source: Aiken Association of REALTORS®
MLS Number: 207977
APN: 138-09-03-011
- 146 Harrow Cir
- 188 Fox Haven Dr
- 678 Fox Haven Dr
- 845 Carnation Pass
- 826 Carnation Pass
- 147 Cape Fox Cir
- 806 Starbuck Dr
- Lot 1,2, 5 Banks Mill Rd SE
- 340 Grandiflora Cir
- 343 Woodbridge Dr
- 500 Date Palm Cir
- Lot 9 Bolton Ct
- Lot 8 Bolton Ct
- 770 E Pine Log Rd
- 2024 Denmark Ave SE
- 2028 Denmark Ave SE
- 2040 Denmark Ave SE
- 2044 Denmark Ave SE
- 8047 Kinsale Ave SE
- 8057 Kinsale Ave SE
