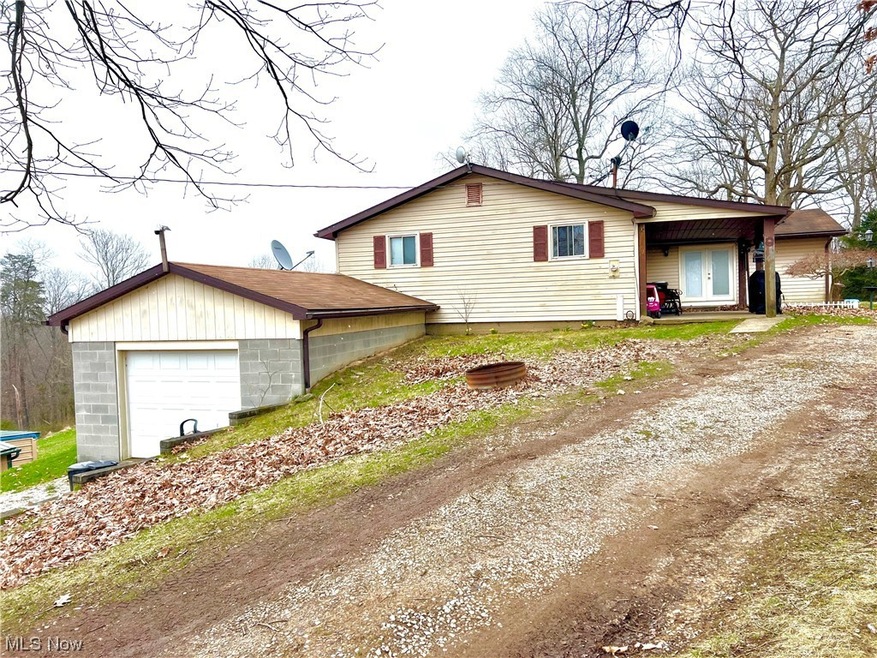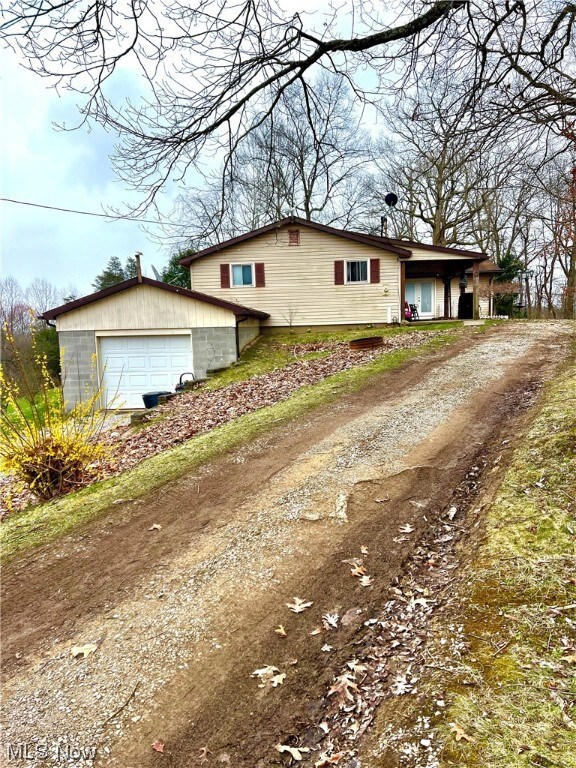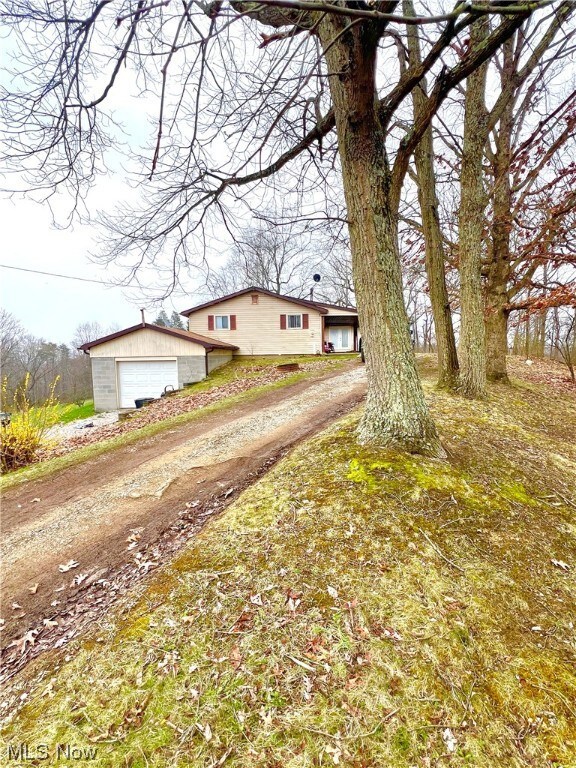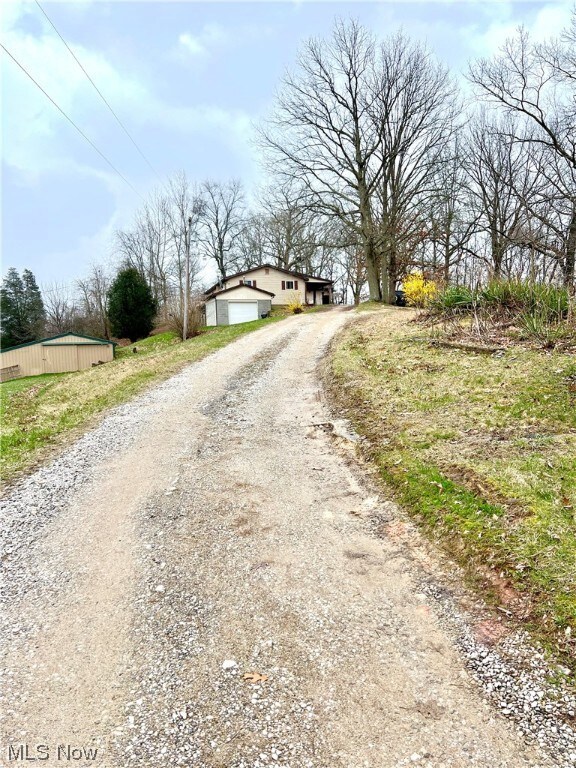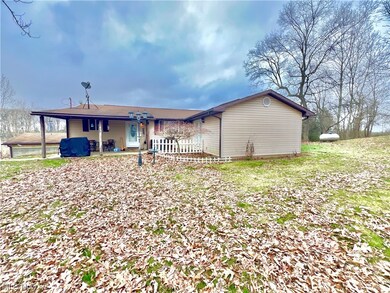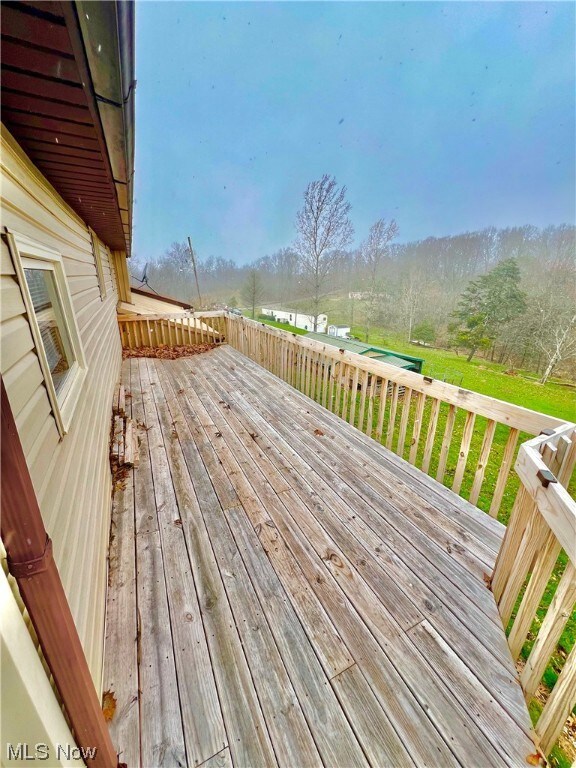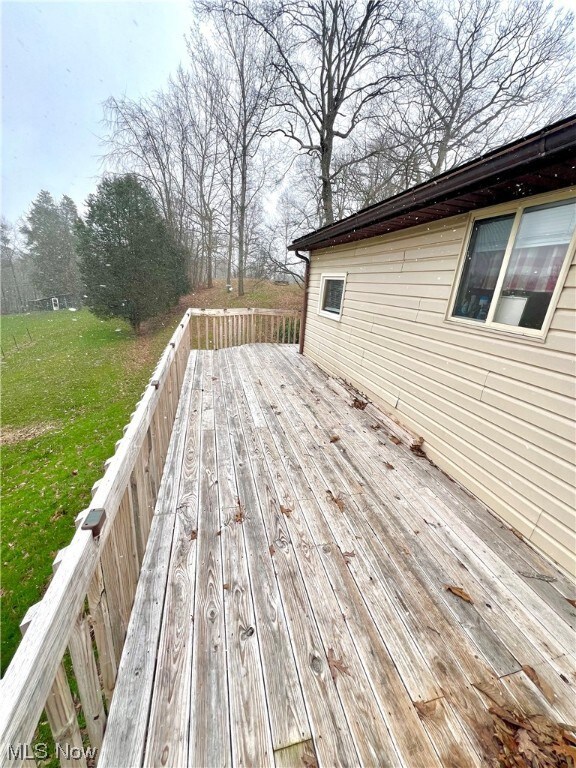
1012 Dugan Rd Belpre, OH 45714
Highlights
- Deck
- Porch
- Forced Air Heating and Cooling System
- No HOA
- 1 Car Attached Garage
- 1-Story Property
About This Home
As of July 2024Welcome to your dream home! This stunning 2200 square foot ranch boasts five bedrooms, offering ample space for both family and guests. As you step inside, you'll be greeted by a sprawling layout that exudes both charm and functionality.
The highlight of this home is undoubtedly the huge oversized master suite, complete with not one, but two walkout patio doors, allowing for seamless indoor-outdoor living and offering a private retreat like no other. On the main floor, three additional bedrooms await, accompanied by a convenient guest bath. Hardwood floors grace the kitchen and dining room, adding warmth and character to the space. You'll fall in love with the beautiful hardwood cabinets and newer appliances, which elevate both the style and functionality of the kitchen. Entertaining is a breeze with the dining room's walkout patio, providing the perfect setting for gatherings or enjoying a quiet meal. Below, the full walkout basement offers even more living space, complete with an additional bedroom and garage access for added convenience. From its spacious layout to its thoughtful design elements, this ranch home truly has it all. Don't miss your chance to make it yours and start creating a lifetime of cherished memories.
Last Agent to Sell the Property
Red 1 Realty, LLC. Brokerage Email: jalilrcarter@gmail.com 740-260-4749 License #2016005003 Listed on: 03/10/2024

Last Buyer's Agent
Non-Member Non-Member
Non-Member License #9999
Home Details
Home Type
- Single Family
Est. Annual Taxes
- $2,479
Year Built
- Built in 1978
Lot Details
- 5.22 Acre Lot
Parking
- 1 Car Attached Garage
- Garage Door Opener
- Unpaved Parking
Home Design
- Fiberglass Roof
- Asphalt Roof
- Vinyl Siding
Interior Spaces
- 1-Story Property
- Partially Finished Basement
- Basement Fills Entire Space Under The House
Kitchen
- Range
- Microwave
- Dishwasher
Bedrooms and Bathrooms
- 5 Bedrooms | 1 Main Level Bedroom
- 2 Full Bathrooms
Laundry
- Dryer
- Washer
Outdoor Features
- Deck
- Porch
Utilities
- Forced Air Heating and Cooling System
- Heating System Uses Propane
- Septic Tank
Community Details
- No Home Owners Association
Listing and Financial Details
- Assessor Parcel Number 100043882000
Ownership History
Purchase Details
Home Financials for this Owner
Home Financials are based on the most recent Mortgage that was taken out on this home.Purchase Details
Home Financials for this Owner
Home Financials are based on the most recent Mortgage that was taken out on this home.Purchase Details
Purchase Details
Similar Homes in Belpre, OH
Home Values in the Area
Average Home Value in this Area
Purchase History
| Date | Type | Sale Price | Title Company |
|---|---|---|---|
| Deed | $252,000 | None Listed On Document | |
| Warranty Deed | -- | -- | |
| Deed | $100,000 | -- | |
| Deed | $45,000 | -- |
Mortgage History
| Date | Status | Loan Amount | Loan Type |
|---|---|---|---|
| Open | $244,440 | New Conventional | |
| Previous Owner | $217,979 | FHA | |
| Previous Owner | $30,000 | Credit Line Revolving | |
| Previous Owner | $85,000 | New Conventional | |
| Previous Owner | $24,000 | Future Advance Clause Open End Mortgage | |
| Previous Owner | $90,592 | Unknown |
Property History
| Date | Event | Price | Change | Sq Ft Price |
|---|---|---|---|---|
| 07/12/2024 07/12/24 | Sold | $252,000 | -2.7% | $112 / Sq Ft |
| 05/31/2024 05/31/24 | Pending | -- | -- | -- |
| 04/19/2024 04/19/24 | Price Changed | $259,000 | -3.7% | $115 / Sq Ft |
| 03/10/2024 03/10/24 | For Sale | $269,000 | +21.2% | $119 / Sq Ft |
| 01/24/2023 01/24/23 | Sold | $222,000 | -1.3% | $98 / Sq Ft |
| 12/31/2022 12/31/22 | Pending | -- | -- | -- |
| 11/04/2022 11/04/22 | For Sale | $225,000 | -- | $100 / Sq Ft |
Tax History Compared to Growth
Tax History
| Year | Tax Paid | Tax Assessment Tax Assessment Total Assessment is a certain percentage of the fair market value that is determined by local assessors to be the total taxable value of land and additions on the property. | Land | Improvement |
|---|---|---|---|---|
| 2024 | $2,526 | $60,000 | $12,670 | $47,330 |
| 2023 | $2,526 | $60,000 | $12,670 | $47,330 |
| 2022 | $2,465 | $60,000 | $12,670 | $47,330 |
| 2021 | $2,527 | $57,640 | $7,940 | $49,700 |
| 2020 | $2,386 | $57,640 | $7,940 | $49,700 |
| 2019 | $2,376 | $57,640 | $7,940 | $49,700 |
| 2018 | $2,131 | $49,840 | $6,620 | $43,220 |
| 2017 | $1,731 | $49,840 | $6,620 | $43,220 |
| 2016 | $1,715 | $49,840 | $6,620 | $43,220 |
| 2015 | $1,549 | $44,050 | $6,680 | $37,370 |
| 2014 | $2,301 | $44,050 | $6,680 | $37,370 |
| 2013 | $750 | $44,050 | $6,680 | $37,370 |
Agents Affiliated with this Home
-
Jalil Carter

Seller's Agent in 2024
Jalil Carter
Red 1 Realty, LLC.
(740) 260-4749
115 Total Sales
-
N
Buyer's Agent in 2024
Non-Member Non-Member
Non-Member
-
Kimberly Smith

Seller's Agent in 2023
Kimberly Smith
One Team Realty
(740) 525-3329
114 Total Sales
Map
Source: MLS Now
MLS Number: 5022925
APN: 1000-43882-000
- 316 Ridgewood Blvd
- 155 Richwood Ct
- 52 Woodlawn Ave
- 1959 Congress Rd
- 712 Circle Dr
- 70 Northlake Ct
- 0 Brackenridge Rd Unit 5097391
- 0 Brackenridge Rd Unit 5097410
- 0 Brackenridge Rd Unit 5074742
- 631 Short Brook Rd
- 0 Barnett Ridge Rd
- 1355 Congress Rd
- 813 Brentwood Dr
- 2126 Mctaggart St
- 967 Braun Rd
- 943 Pine St
- 00 Cherry Tree Dr
- 805 Ruble Ave
- 1655 Calder Ridge Rd
- 00 Congress Rd
