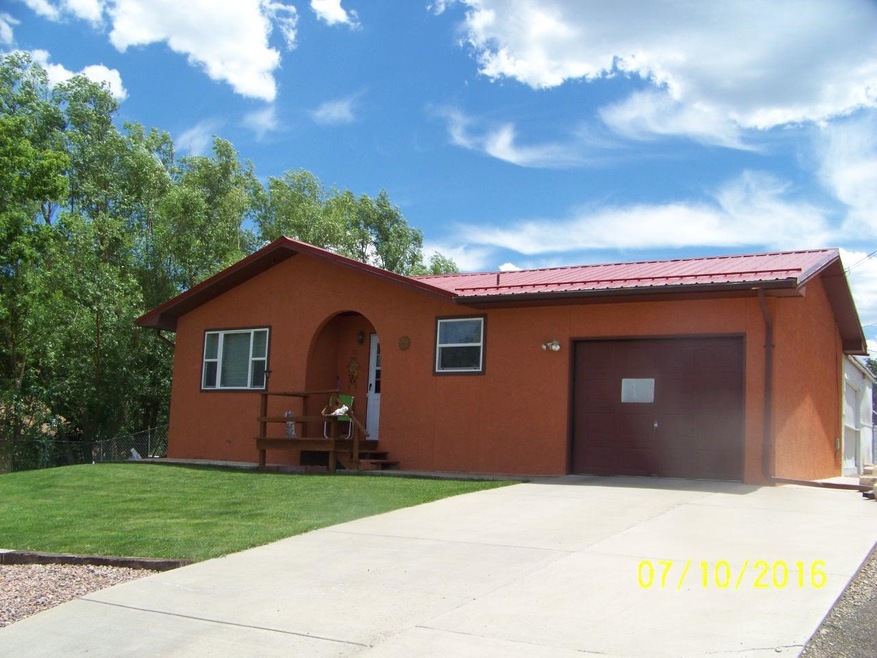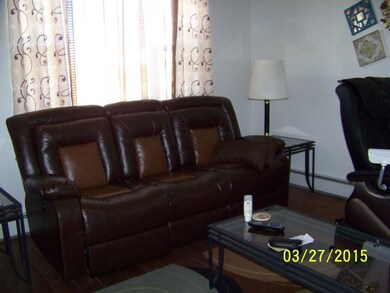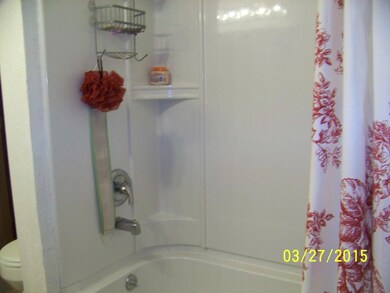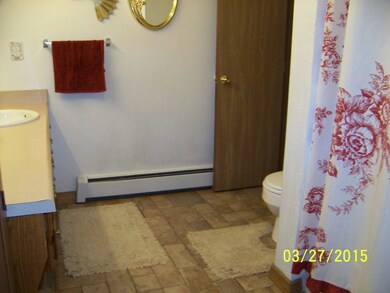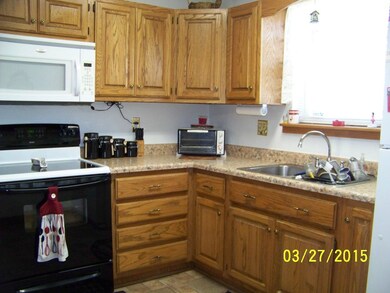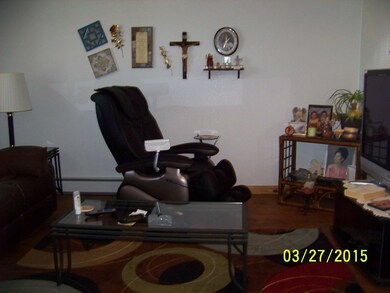
1012 E 7th St Trinidad, CO 81082
Highlights
- Ranch Style House
- Covered patio or porch
- Storm Windows
- Lawn
- 1 Car Attached Garage
- Landscaped with Trees
About This Home
As of October 2021Very well maintained home with a beautiful mature yard, sprinkler system, fenced back yard with patio off of kitchen. New Propanel Roof,new stucco, Three bedroom, one bath, kitchen with appliances. Perfect for a starter home or retiree downsizing.
Last Agent to Sell the Property
TLC Real Estate Services License #FA01314069 Listed on: 07/07/2016
Home Details
Home Type
- Single Family
Est. Annual Taxes
- $434
Year Built
- Built in 1991
Lot Details
- Lot Dimensions are 75x130
- Aluminum or Metal Fence
- Lot Has A Rolling Slope
- Sprinkler System
- Landscaped with Trees
- Lawn
- Garden
Home Design
- Ranch Style House
- Frame Construction
- Metal Roof
- Stucco
Interior Spaces
- 1,072 Sq Ft Home
- Ceiling Fan
- Vinyl Clad Windows
- Dining Area
- Crawl Space
- Electric Oven or Range
Flooring
- Carpet
- Vinyl
Bedrooms and Bathrooms
- 3 Bedrooms
- 1 Full Bathroom
Home Security
- Storm Windows
- Storm Doors
- Fire and Smoke Detector
Parking
- 1 Car Attached Garage
- Garage Door Opener
- Off-Street Parking
Outdoor Features
- Covered patio or porch
- Shed
Utilities
- No Cooling
- Hot Water Baseboard Heater
- 200+ Amp Service
- Gas Water Heater
- Phone Available
- Cable TV Available
Community Details
- East Side Subdivision
Listing and Financial Details
- Assessor Parcel Number 10947500
Ownership History
Purchase Details
Purchase Details
Home Financials for this Owner
Home Financials are based on the most recent Mortgage that was taken out on this home.Purchase Details
Home Financials for this Owner
Home Financials are based on the most recent Mortgage that was taken out on this home.Purchase Details
Home Financials for this Owner
Home Financials are based on the most recent Mortgage that was taken out on this home.Purchase Details
Purchase Details
Similar Homes in Trinidad, CO
Home Values in the Area
Average Home Value in this Area
Purchase History
| Date | Type | Sale Price | Title Company |
|---|---|---|---|
| Deed | -- | None Listed On Document | |
| Warranty Deed | -- | None Listed On Document | |
| Warranty Deed | $124,000 | None Available | |
| Deed | $130,000 | None Available | |
| Quit Claim Deed | -- | None Available | |
| Deed | $85,000 | None Available |
Mortgage History
| Date | Status | Loan Amount | Loan Type |
|---|---|---|---|
| Previous Owner | $125,252 | New Conventional | |
| Previous Owner | $70,000 | New Conventional | |
| Previous Owner | $84,000 | New Conventional | |
| Previous Owner | $83,000 | New Conventional |
Property History
| Date | Event | Price | Change | Sq Ft Price |
|---|---|---|---|---|
| 10/14/2021 10/14/21 | Sold | $210,000 | -2.3% | $196 / Sq Ft |
| 08/27/2021 08/27/21 | Pending | -- | -- | -- |
| 08/27/2021 08/27/21 | For Sale | $215,000 | +73.4% | $201 / Sq Ft |
| 05/19/2017 05/19/17 | Sold | $124,000 | -- | $116 / Sq Ft |
| 03/30/2017 03/30/17 | Pending | -- | -- | -- |
Tax History Compared to Growth
Tax History
| Year | Tax Paid | Tax Assessment Tax Assessment Total Assessment is a certain percentage of the fair market value that is determined by local assessors to be the total taxable value of land and additions on the property. | Land | Improvement |
|---|---|---|---|---|
| 2024 | $506 | $13,110 | $1,010 | $12,100 |
| 2023 | $506 | $9,450 | $730 | $8,720 |
| 2022 | $440 | $8,530 | $1,050 | $7,480 |
| 2021 | $448 | $8,780 | $1,080 | $7,700 |
| 2020 | $447 | $8,880 | $1,080 | $7,800 |
| 2019 | $4 | $8,880 | $1,080 | $7,800 |
| 2018 | $414 | $8,080 | $1,090 | $6,990 |
| 2017 | $402 | $8,080 | $0 | $0 |
| 2015 | $434 | $8,929 | $0 | $0 |
| 2013 | $448 | $8,929 | $1,203 | $7,726 |
Agents Affiliated with this Home
-
Shannon Rogan

Seller's Agent in 2021
Shannon Rogan
Code of the West Real Estate LLC
(719) 859-2923
24 Total Sales
-
O
Buyer Co-Listing Agent in 2021
Outside Sales Agent Outside Sales Agent
Outside Sales Office
-
Cindy Wold

Seller's Agent in 2017
Cindy Wold
TLC Real Estate Services
(719) 680-7279
114 Total Sales
Map
Source: Spanish Peaks Board of REALTORS®
MLS Number: 16-664
APN: 10947500
- 0 S Denver Ave
- 0 E 5th St
- 611 S Indiana Ave
- 315 S Oak St
- 405 S Spruce St
- 401 S Spruce St
- 718 E 2nd St
- 515 E Washington Ave
- 608 E 2nd St
- 100 East St
- 213 E 7th St
- 11951 Diamond View Rd
- 1002 Imperial St
- 522 E First St Unit A & B
- 522 E First St Unit A & B
- 11751 County Rd 73 2
- 617 E First St
- 108 S Spruce and 603 E 1st St
- 310 E 2nd St
- 201 S Engle St
