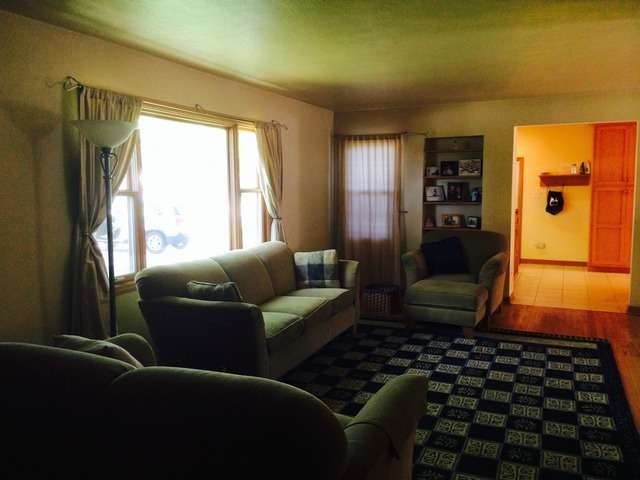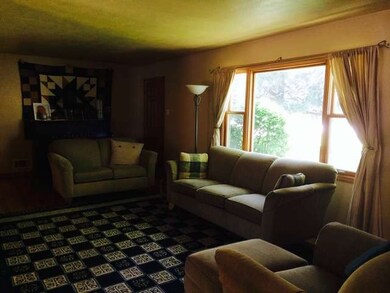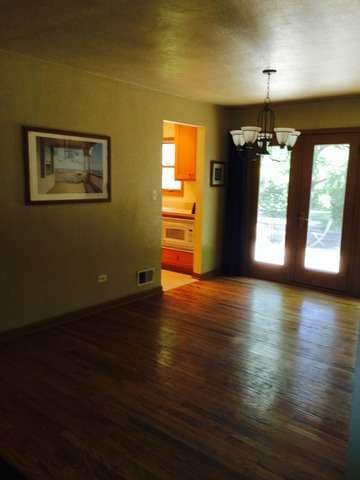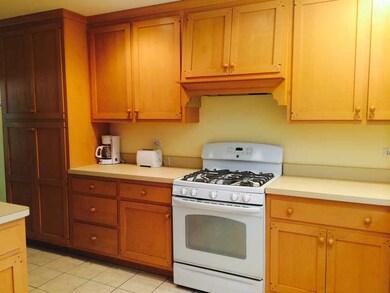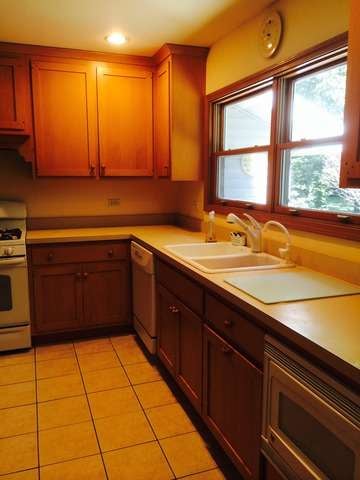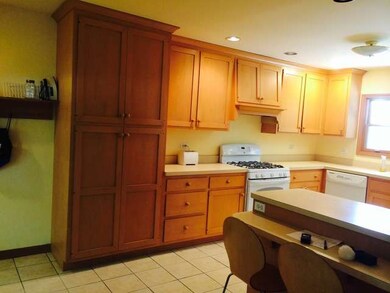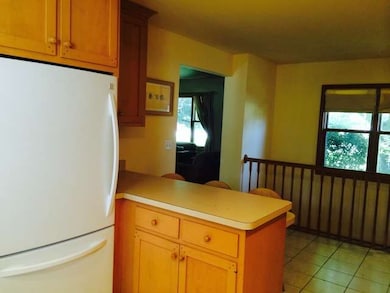
1012 E Division St Lockport, IL 60441
Highlights
- Second Kitchen
- Heated Floors
- 0.61 Acre Lot
- Milne Grove Elementary School Rated A-
- Waterfront
- Ranch Style House
About This Home
As of December 2020Welcome to the out door retreat after a long day a work. Wonder full treed front and back yard. Beautifully redone ranch home. No more stairs unless you want to go down to the finished basement where there is a large recreation room & kitchen for extra parties or in-law retreat. Kitchen huge w so many cabinets [need a pantry, there is one built in]. All wonderful sized bedrooms w lots of storage & closet space.
Last Agent to Sell the Property
Keller Williams Preferred Rlty License #475121774 Listed on: 06/14/2014

Last Buyer's Agent
George Apostolopoulos
Redfin Corporation License #475149135

Home Details
Home Type
- Single Family
Est. Annual Taxes
- $6,027
Year Built
- Built in 1951
Lot Details
- 0.61 Acre Lot
- Lot Dimensions are 123x181
- Waterfront
- Paved or Partially Paved Lot
Parking
- 2.5 Car Attached Garage
- Garage Transmitter
- Garage Door Opener
- Driveway
- Parking Included in Price
Home Design
- Ranch Style House
- Asphalt Roof
- Vinyl Siding
- Concrete Perimeter Foundation
Interior Spaces
- 1,330 Sq Ft Home
- Ceiling Fan
- Family Room
- Living Room
- Dining Room
- Storage Room
- Laundry Room
- Carbon Monoxide Detectors
- Second Kitchen
Flooring
- Wood
- Heated Floors
Bedrooms and Bathrooms
- 3 Bedrooms
- 5 Potential Bedrooms
- In-Law or Guest Suite
- Bathroom on Main Level
- 2 Full Bathrooms
- Dual Sinks
Finished Basement
- Basement Fills Entire Space Under The House
- Sump Pump
- Finished Basement Bathroom
Accessible Home Design
- Wheelchair Access
- Accessibility Features
Outdoor Features
- Brick Porch or Patio
Utilities
- Forced Air Heating and Cooling System
- Heating System Uses Natural Gas
- Well
- Water Softener is Owned
Community Details
- Kelvin Grove Subdivision, Ranch Floorplan
Listing and Financial Details
- Homeowner Tax Exemptions
Ownership History
Purchase Details
Home Financials for this Owner
Home Financials are based on the most recent Mortgage that was taken out on this home.Purchase Details
Home Financials for this Owner
Home Financials are based on the most recent Mortgage that was taken out on this home.Similar Homes in Lockport, IL
Home Values in the Area
Average Home Value in this Area
Purchase History
| Date | Type | Sale Price | Title Company |
|---|---|---|---|
| Warranty Deed | $250,900 | First American Title | |
| Warranty Deed | $192,500 | Fidelity National Title Ins |
Mortgage History
| Date | Status | Loan Amount | Loan Type |
|---|---|---|---|
| Previous Owner | $246,352 | FHA | |
| Previous Owner | $182,875 | New Conventional |
Property History
| Date | Event | Price | Change | Sq Ft Price |
|---|---|---|---|---|
| 12/01/2020 12/01/20 | Sold | $250,900 | +6.8% | $189 / Sq Ft |
| 10/05/2020 10/05/20 | Pending | -- | -- | -- |
| 10/02/2020 10/02/20 | For Sale | $235,000 | +22.1% | $177 / Sq Ft |
| 11/03/2014 11/03/14 | Sold | $192,500 | -3.8% | $145 / Sq Ft |
| 09/24/2014 09/24/14 | Pending | -- | -- | -- |
| 09/16/2014 09/16/14 | Price Changed | $200,000 | -11.1% | $150 / Sq Ft |
| 07/14/2014 07/14/14 | Price Changed | $225,000 | -4.3% | $169 / Sq Ft |
| 06/14/2014 06/14/14 | For Sale | $235,000 | -- | $177 / Sq Ft |
Tax History Compared to Growth
Tax History
| Year | Tax Paid | Tax Assessment Tax Assessment Total Assessment is a certain percentage of the fair market value that is determined by local assessors to be the total taxable value of land and additions on the property. | Land | Improvement |
|---|---|---|---|---|
| 2023 | $7,985 | $90,673 | $28,209 | $62,464 |
| 2022 | $7,492 | $87,386 | $26,313 | $61,073 |
| 2021 | $7,095 | $82,122 | $24,728 | $57,394 |
| 2020 | $6,912 | $79,422 | $23,915 | $55,507 |
| 2019 | $6,561 | $75,281 | $22,668 | $52,613 |
| 2018 | $6,237 | $70,284 | $21,164 | $49,120 |
| 2017 | $5,997 | $66,349 | $19,979 | $46,370 |
| 2016 | $6,168 | $66,506 | $20,026 | $46,480 |
| 2015 | $6,092 | $63,279 | $19,054 | $44,225 |
| 2014 | $6,092 | $61,436 | $18,499 | $42,937 |
| 2013 | $6,092 | $62,690 | $18,877 | $43,813 |
Agents Affiliated with this Home
-
Melissa Kingsbury
M
Seller's Agent in 2020
Melissa Kingsbury
Redfin Corporation
-
Brian Black

Buyer's Agent in 2020
Brian Black
NextHome Select Realty
(815) 258-6619
1 in this area
12 Total Sales
-
Vickie McClusky

Seller's Agent in 2014
Vickie McClusky
Keller Williams Preferred Rlty
(708) 602-1112
31 in this area
288 Total Sales
-
George Apostolopoulos
G
Buyer's Agent in 2014
George Apostolopoulos
Redfin Corporation
Map
Source: Midwest Real Estate Data (MRED)
MLS Number: 08645186
APN: 11-04-24-320-016
- 1413 Strawberry Hill Dr
- 1410 Strawberry Hill Dr
- 1004 Putnam Dr Unit 5G
- 1526 Peachtree Ln
- 925 Maitland Dr Unit 5F
- 1234 Will Dr
- 824 Read St Unit 5B
- 16840 Balaton Dr
- 17016 Delevan St
- 17020 Delevan St
- 706 Read St
- 1033 Ashley Ct S Unit 2D
- Key West Plan at Lago Vista
- Palm Harbour Plan at Lago Vista
- Coral Springs Plan at Lago Vista
- Boca Raton Plan at Lago Vista
- Key Largo Plan at Lago Vista
- Port Raton Plan at Lago Vista
- Coral Gables Plan at Lago Vista
- 1041 Ashley Ct S Unit 1A
