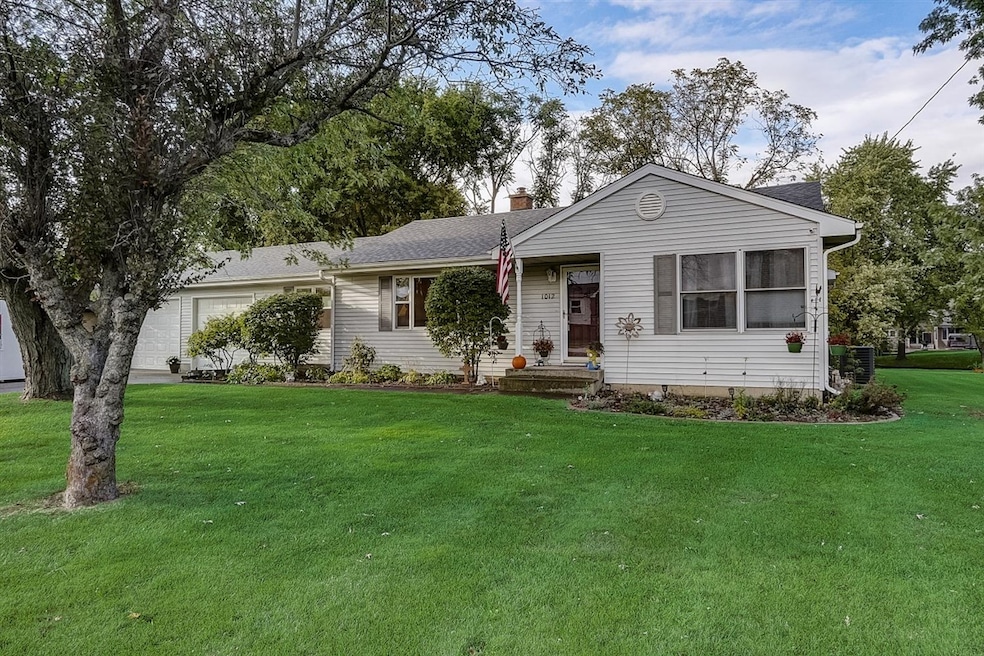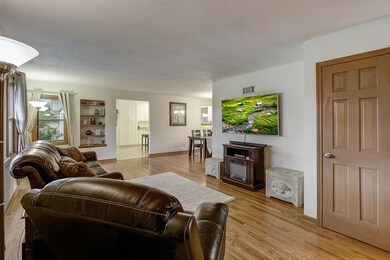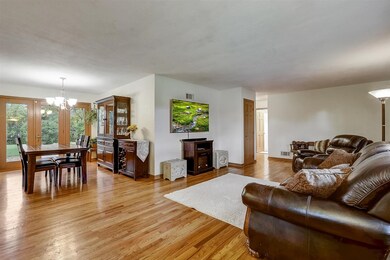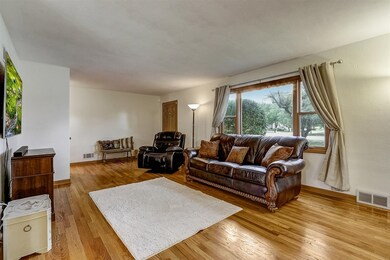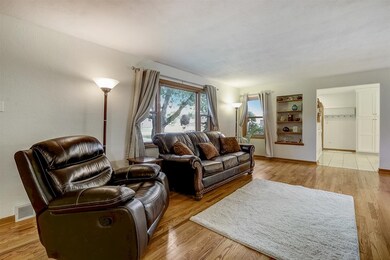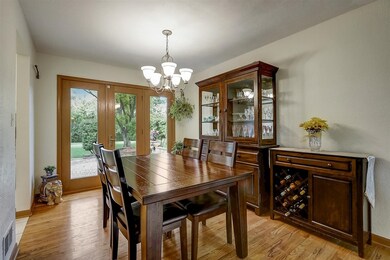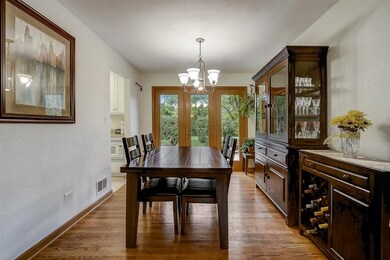
1012 E Division St Lockport, IL 60441
Highlights
- Second Kitchen
- Wood Flooring
- Walk-In Pantry
- Milne Grove Elementary School Rated A-
- Main Floor Bedroom
- Brick Porch or Patio
About This Home
As of December 2020MULTIPLE OFFERS RECEIVED - CALLING FOR BEST AND HIGHEST BY 8PM SUNDAY 10/4. Welcome home to this sprawling ranch on over a half-acre plus a partially finished basement! Enter into the inviting living room with gorgeous hardwood floors and large windows. Formal dining room leads to an updated eat-in kitchen featuring refinished white cabinetry and countertops plus breakfast bar. Spacious primary bedroom offers built-in closets for even more storage. A newly updated hall bath and 2 additional bedrooms round off the main level. The full basement offers entertaining space, kitchenette, laundry room, 2 more bedrooms and a 2nd full bath! Outside, relax on the huge paver patio, situated on a private and serene half-acre with beautiful landscaping, mature trees, garden and creek. This property also offers an oversized 2.5 car garage.
Last Agent to Sell the Property
Melissa Kingsbury
Redfin Corporation License #475177202 Listed on: 10/02/2020

Home Details
Home Type
- Single Family
Est. Annual Taxes
- $7,985
Year Built
- 1951
Lot Details
- Southern Exposure
- East or West Exposure
Parking
- Attached Garage
- Garage Transmitter
- Garage Door Opener
- Parking Included in Price
- Garage Is Owned
Home Design
- Vinyl Siding
Kitchen
- Second Kitchen
- Breakfast Bar
- Walk-In Pantry
- Oven or Range
- Range Hood
- Microwave
- Dishwasher
- Disposal
Flooring
- Wood
- Laminate
Bedrooms and Bathrooms
- Main Floor Bedroom
- Primary Bathroom is a Full Bathroom
- Bathroom on Main Level
Partially Finished Basement
- Basement Fills Entire Space Under The House
- Finished Basement Bathroom
Utilities
- Forced Air Heating and Cooling System
- Heating System Uses Gas
Additional Features
- North or South Exposure
- Brick Porch or Patio
Listing and Financial Details
- Homeowner Tax Exemptions
- $1,000 Seller Concession
Ownership History
Purchase Details
Home Financials for this Owner
Home Financials are based on the most recent Mortgage that was taken out on this home.Purchase Details
Home Financials for this Owner
Home Financials are based on the most recent Mortgage that was taken out on this home.Similar Homes in Lockport, IL
Home Values in the Area
Average Home Value in this Area
Purchase History
| Date | Type | Sale Price | Title Company |
|---|---|---|---|
| Warranty Deed | $250,900 | First American Title | |
| Warranty Deed | $192,500 | Fidelity National Title Ins |
Mortgage History
| Date | Status | Loan Amount | Loan Type |
|---|---|---|---|
| Previous Owner | $246,352 | FHA | |
| Previous Owner | $182,875 | New Conventional |
Property History
| Date | Event | Price | Change | Sq Ft Price |
|---|---|---|---|---|
| 12/01/2020 12/01/20 | Sold | $250,900 | +6.8% | $189 / Sq Ft |
| 10/05/2020 10/05/20 | Pending | -- | -- | -- |
| 10/02/2020 10/02/20 | For Sale | $235,000 | +22.1% | $177 / Sq Ft |
| 11/03/2014 11/03/14 | Sold | $192,500 | -3.8% | $145 / Sq Ft |
| 09/24/2014 09/24/14 | Pending | -- | -- | -- |
| 09/16/2014 09/16/14 | Price Changed | $200,000 | -11.1% | $150 / Sq Ft |
| 07/14/2014 07/14/14 | Price Changed | $225,000 | -4.3% | $169 / Sq Ft |
| 06/14/2014 06/14/14 | For Sale | $235,000 | -- | $177 / Sq Ft |
Tax History Compared to Growth
Tax History
| Year | Tax Paid | Tax Assessment Tax Assessment Total Assessment is a certain percentage of the fair market value that is determined by local assessors to be the total taxable value of land and additions on the property. | Land | Improvement |
|---|---|---|---|---|
| 2023 | $7,985 | $90,673 | $28,209 | $62,464 |
| 2022 | $7,492 | $87,386 | $26,313 | $61,073 |
| 2021 | $7,095 | $82,122 | $24,728 | $57,394 |
| 2020 | $6,912 | $79,422 | $23,915 | $55,507 |
| 2019 | $6,561 | $75,281 | $22,668 | $52,613 |
| 2018 | $6,237 | $70,284 | $21,164 | $49,120 |
| 2017 | $5,997 | $66,349 | $19,979 | $46,370 |
| 2016 | $6,168 | $66,506 | $20,026 | $46,480 |
| 2015 | $6,092 | $63,279 | $19,054 | $44,225 |
| 2014 | $6,092 | $61,436 | $18,499 | $42,937 |
| 2013 | $6,092 | $62,690 | $18,877 | $43,813 |
Agents Affiliated with this Home
-
M
Seller's Agent in 2020
Melissa Kingsbury
Redfin Corporation
-

Buyer's Agent in 2020
Brian Black
NextHome Select Realty
(815) 258-6619
1 in this area
13 Total Sales
-

Seller's Agent in 2014
Vickie McClusky
Keller Williams Preferred Rlty
(708) 602-1112
30 in this area
294 Total Sales
-
G
Buyer's Agent in 2014
George Apostolopoulos
Redfin Corporation
Map
Source: Midwest Real Estate Data (MRED)
MLS Number: MRD10881509
APN: 04-24-320-016
- 1413 Strawberry Hill Dr
- 1526 Peachtree Ln
- 1528 Peachtree Ln
- 925 Maitland Dr Unit 5F
- 16812 Balaton Dr
- 1234 Will Dr
- 824 Read St Unit 5B
- 16840 Balaton Dr
- 17228 Fontana Ln
- 17016 Delevan St
- 706 Read St
- 17100 Como Ave
- Key West Plan at Lago Vista
- Palm Harbour Plan at Lago Vista
- Coral Springs Plan at Lago Vista
- Boca Raton Plan at Lago Vista
- Key Largo Plan at Lago Vista
- Port Raton Plan at Lago Vista
- Coral Gables Plan at Lago Vista
- 707 E 9th St Unit 1
