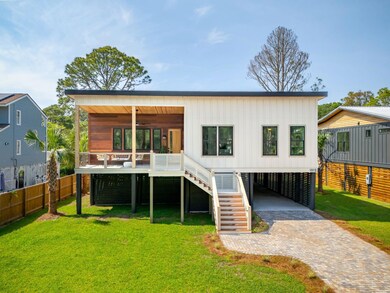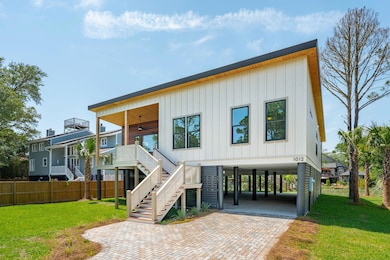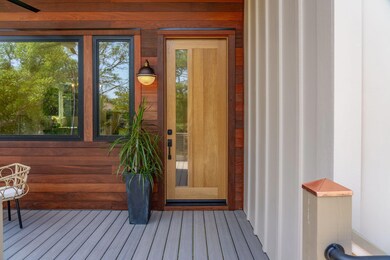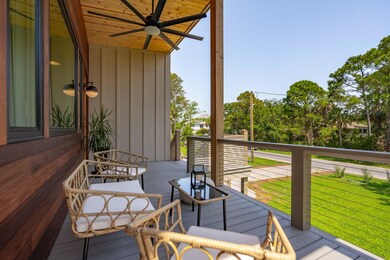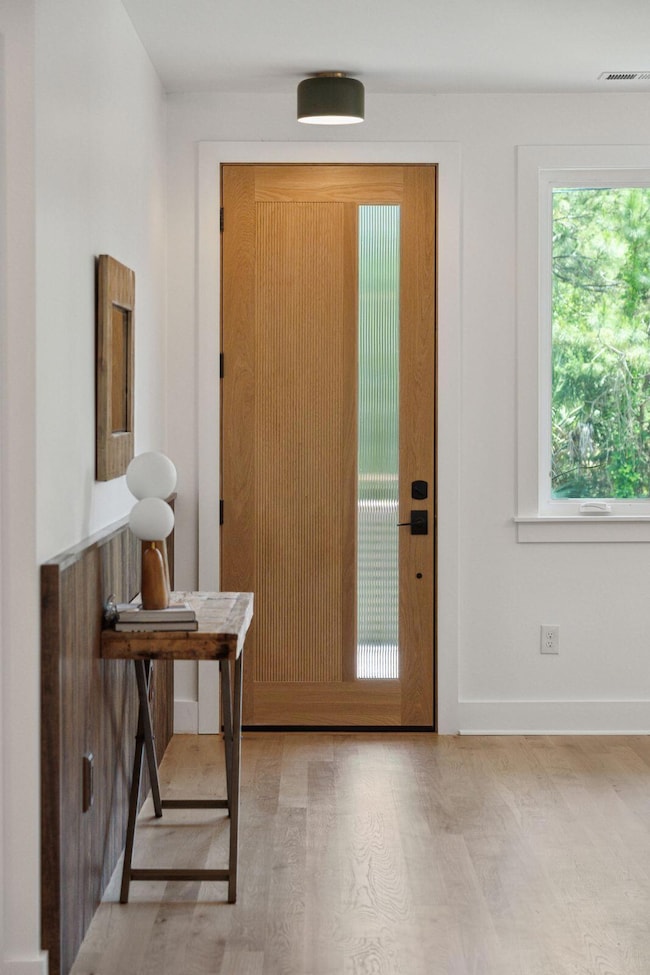
1012 E Erie Ave Folly Beach, SC 29439
Estimated payment $12,225/month
Highlights
- Hot Property
- Beach Access
- Deck
- James Island Elementary School Rated A-
- New Construction
- Contemporary Architecture
About This Home
Set on a quiet, residential street just three blocks from the ocean and only 20 minutes to Historic Downtown Charleston, 1012 E Erie offers a rare blend of tranquility, privacy, and elevated design. With 2,566 square feet, four bedrooms, and three full baths, this newly constructed home sits on a .24-acre lot that backs to a peaceful tidal creek--a setting that invites morning coffees on the porch, soft golden-hour light, and the calming rhythm of coastal life. And unlike many areas of Folly, this block is tucked away from beach traffic, offering both serenity and convenience.Every material, inside and out, was carefully selected by local boutique builder Kines Home Designfrom the solid white oak floors to the Brazilian Ipe entry stairs and cladding and cedar porch posts. The interiors are thoughtfully layered with elements like tambour millwork, Moroccan zellige, Spanish cotto, and terrazzo tilean unexpected and harmonious blend that speaks to a modern, artistic sensibility.The kitchen strikes a beautiful balance between functionality and soul. At its heart, a reclaimed antique pine work table grounds the space with warmth and history, while Taj Mahal quartzite countertops bring a refined, organic elegance. Thoughtfully layered detailsCafé appliances, Walnut cabinet pulls, and a custom bar area with maple butcher block counters and a beverage fridgeadd both utility and charm. It's a space crafted as much for gathering and connection as it is for cooking.Each of the three bathrooms has its own personality, elevated by curated detailsincluding terrazzo, cotto, and Spanish tiles and handcrafted fixtures by Brooklyn ceramicist Virginia Sinbringing subtle texture and refined artistry to everyday routines.At 1012 E Erie, the architecture is clean and modern; there's warmth, soul, and a deep attention to the way a home should live. This is Folly Beach from a designer's perspectivewhere luxury isn't loud, but deeply personal. 1012 E Erie isn't just a place to live. It's a place to land. To breathe. To stay a while.
Open House Schedule
-
Friday, May 30, 20253:00 to 5:00 pm5/30/2025 3:00:00 PM +00:005/30/2025 5:00:00 PM +00:00Hosted by Sarah KozlikAdd to Calendar
Home Details
Home Type
- Single Family
Est. Annual Taxes
- $4,643
Year Built
- Built in 2025 | New Construction
Lot Details
- 10,454 Sq Ft Lot
- Tidal Wetland on Lot
Home Design
- Contemporary Architecture
- Pillar, Post or Pier Foundation
- Raised Foundation
Interior Spaces
- 2,566 Sq Ft Home
- 1-Story Property
- Smooth Ceilings
- Ceiling Fan
- Family Room
- Formal Dining Room
- Storm Windows
- Laundry Room
Kitchen
- Electric Range
- Dishwasher
Flooring
- Wood
- Terrazzo
Bedrooms and Bathrooms
- 4 Bedrooms
- Dual Closets
- Walk-In Closet
- 3 Full Bathrooms
Outdoor Features
- Beach Access
- Deck
- Rain Gutters
- Front Porch
Schools
- James Island Elementary School
- Camp Road Middle School
- James Island Charter High School
Utilities
- Central Air
- Heating Available
- Septic Tank
Community Details
- Built by Kines Home Design
Map
Home Values in the Area
Average Home Value in this Area
Tax History
| Year | Tax Paid | Tax Assessment Tax Assessment Total Assessment is a certain percentage of the fair market value that is determined by local assessors to be the total taxable value of land and additions on the property. | Land | Improvement |
|---|---|---|---|---|
| 2023 | $4,643 | $18,980 | $0 | $0 |
| 2022 | $4,383 | $18,980 | $0 | $0 |
| 2021 | $4,295 | $18,980 | $0 | $0 |
| 2020 | $4,240 | $18,980 | $0 | $0 |
| 2019 | $3,887 | $16,500 | $0 | $0 |
| 2017 | $3,691 | $16,500 | $0 | $0 |
| 2016 | $3,563 | $16,500 | $0 | $0 |
| 2015 | $3,382 | $16,500 | $0 | $0 |
| 2014 | $4,082 | $0 | $0 | $0 |
| 2011 | -- | $0 | $0 | $0 |
Property History
| Date | Event | Price | Change | Sq Ft Price |
|---|---|---|---|---|
| 05/22/2025 05/22/25 | For Sale | $2,115,000 | +164.4% | $824 / Sq Ft |
| 06/28/2024 06/28/24 | Sold | $800,000 | -5.9% | -- |
| 12/15/2023 12/15/23 | For Sale | $850,000 | -- | -- |
Purchase History
| Date | Type | Sale Price | Title Company |
|---|---|---|---|
| Deed | $1,600,000 | South Carolina Title | |
| Quit Claim Deed | -- | None Listed On Document | |
| Deed Of Distribution | -- | None Available |
About the Listing Agent

Hi there! I'm Charlsi, one of the team leaders of The Living Well Group Charleston. With over 30 google five-star reviews, we are dedicated to making your home buying or selling experience exceptional and enjoyable. Whether you're a first-time buyer, upgrading, or downsizing, my team and I are here to guide you every step of the way. I have a strong background in investment real estate and I work with both buyers and selIers. I am currently accepting new clients. I'd love to connect with you
Charlsi's Other Listings
Source: CHS Regional MLS
MLS Number: 25014154
APN: 328-16-00-210
- 1012 E Erie Ave
- 1009 Seacrest Ln
- 918 E Ashley Ave
- 67 W 10th St Unit E-3
- 67 W 10th St Unit D-26
- 1214 B Tabby Dr
- 1212 Tabby Dr
- 1214 Tabby Dr
- 1217 E Ashley Ave
- 1302 E Ashley Ave
- 804 E Ashley Ave
- 716 E Arctic Ave
- 712 W Ashley Ave
- 410 E Ashley Ave
- 702 E Erie Ave
- 622 E Cooper Ave
- 619 E Erie Ave
- 617 E Arctic Ave
- 614 E Cooper Ave
- 1504 Forrest Ave


