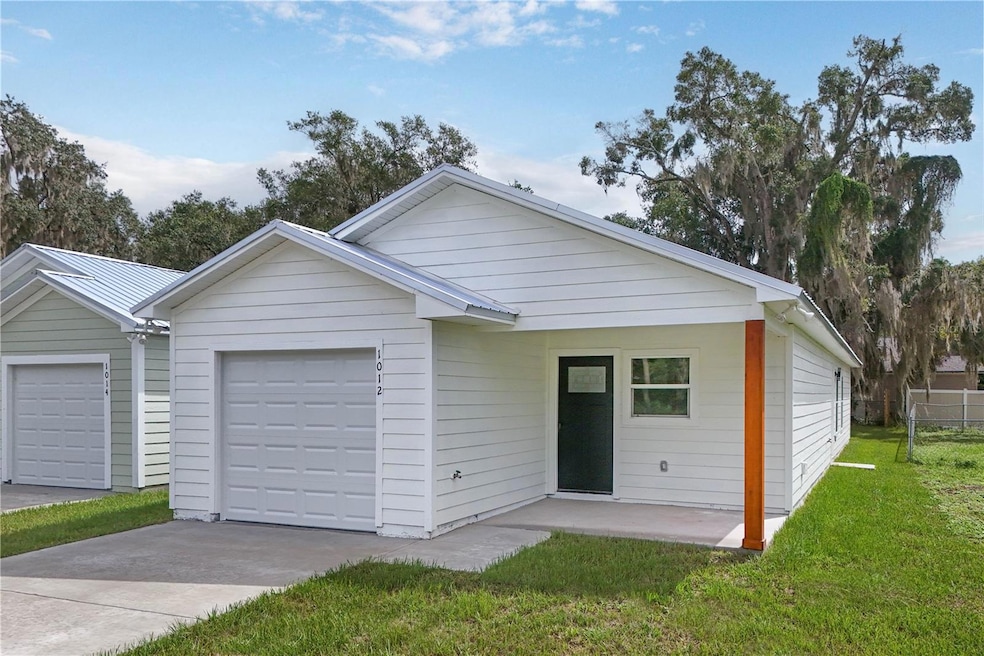1012 E Hazzard Ave Eustis, FL 32726
Estimated payment $1,478/month
Highlights
- New Construction
- Vaulted Ceiling
- No HOA
- Open Floorplan
- Main Floor Primary Bedroom
- 1 Car Attached Garage
About This Home
One or more photo(s) has been virtually staged. *** NEW HOME AND MOVE IN READY *** BUILDERS WARRANTY *** METAL ROOF with 45-YEAR WARRANTY *** NO HOA *** This adorable downtown Eustis modern cottage style home has a spacious open floor plan with vaulted ceiling, combining a fully equipped kitchen with dining and living areas. The kitchen features shaker kitchen cabinets with quartz counter tops and a complete stainless steel kitchen appliance package. Lighted ceiling fans are located throughout the home which also features an indoor laundry space and a tank less water heater. The primary bedroom has a private en suite bath and walk-in closet. This home has convenient access to downtown Eustis and its public waterfront Ferran Park on Lake Eustis. Mount Dora, Tavares and surrounding communities host many cultural and art events. Lake County is known for its huge chain of lakes with unlimited water sports, and many parks and nature trails. Eustis has small town ambience with big city convenience, and easy access to highways leading to the Orlando metro area, theme parks and Florida beaches.
Listing Agent
CHRISTINA ALMQUIST, LIC BROKER Brokerage Phone: 407-617-6700 License #427195 Listed on: 09/30/2025
Home Details
Home Type
- Single Family
Est. Annual Taxes
- $300
Year Built
- Built in 2025 | New Construction
Lot Details
- 4,356 Sq Ft Lot
- Lot Dimensions are 33x132
- North Facing Home
- Property is zoned SR
Parking
- 1 Car Attached Garage
Home Design
- Slab Foundation
- Frame Construction
- Metal Roof
- Wood Siding
Interior Spaces
- 1,276 Sq Ft Home
- Open Floorplan
- Vaulted Ceiling
- Ceiling Fan
- Combination Dining and Living Room
- Laundry in Kitchen
Kitchen
- Range
- Microwave
- Dishwasher
- Disposal
Flooring
- Laminate
- Luxury Vinyl Tile
Bedrooms and Bathrooms
- 3 Bedrooms
- Primary Bedroom on Main
- 2 Full Bathrooms
Outdoor Features
- Private Mailbox
Schools
- Eustis Elementary School
- Eustis Middle School
- Eustis High School
Utilities
- Central Air
- Heating Available
- Tankless Water Heater
- Cable TV Available
Community Details
- No Home Owners Association
- Eustis Hogans Sub Subdivision
Listing and Financial Details
- Visit Down Payment Resource Website
- Legal Lot and Block 16 / 00B
- Assessor Parcel Number 12-19-26-1300-00B-01600
Map
Home Values in the Area
Average Home Value in this Area
Property History
| Date | Event | Price | List to Sale | Price per Sq Ft |
|---|---|---|---|---|
| 09/30/2025 09/30/25 | For Sale | $279,900 | -- | $219 / Sq Ft |
Source: Stellar MLS
MLS Number: O6348446
- 1014 E Hazzard Ave
- 1215 E Hazzard Ave
- TBD N Exeter St
- 827 E Clifford Ave
- 612 Kensington St
- TBD E McDonald Ave
- 1594 E McDonald Ave
- 1308 Bates Ave
- 1021 Hollywood Ave
- 215 N Salem St
- 1505 Russell Ave
- 603 E Orange Ave
- 1605 Rose Ln
- 847 Palmetto St
- 600 E Orange Ave
- 1603 Rose Ln
- 0 Glover St
- 528 E Citrus Ave
- 1700 Hollywood Ave
- 600 N Eustis St
- 1110 Bates Ave Unit 102
- 308 N Prescott St
- 222 Danvers St
- 220 Danvers St
- 935 E McDonald Ave
- 612 Kensington St
- 501 N Hawley St Unit B
- 1482 E McDonald Ave
- 345 N Dewey St
- 211 S Prescott St
- 110 Dewitt Ct
- 626 E Washington Ave
- 315 Morningview Dr
- 444 Fahnstock St
- 113 S Grove St Unit 1
- 113 S Grove St Unit 2
- 1016 E Washington Ave
- 2008 Hollywood Ave
- 333 S Grove St
- 600 S Center St







