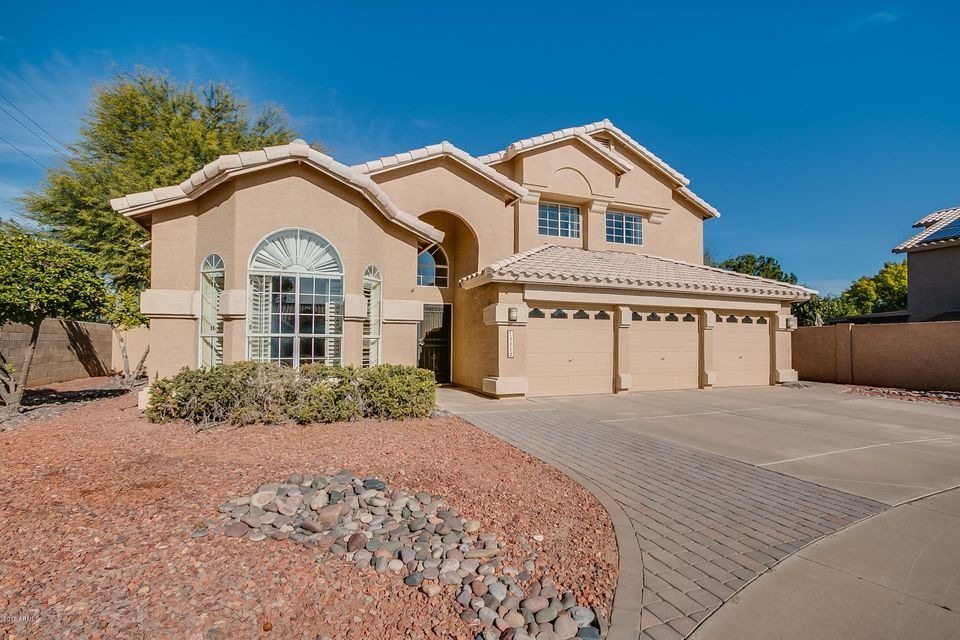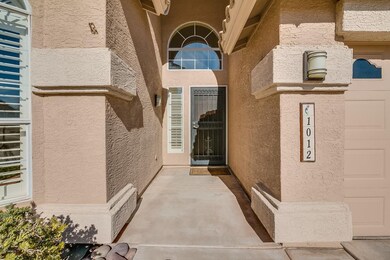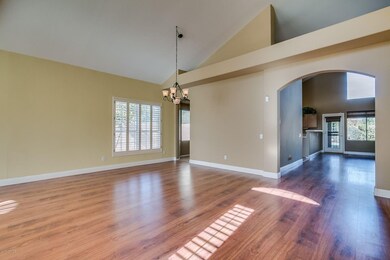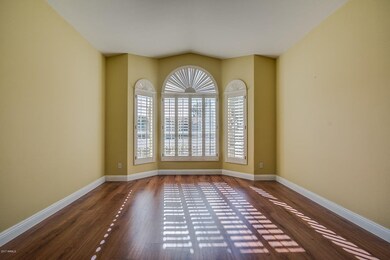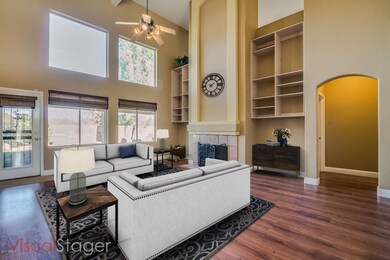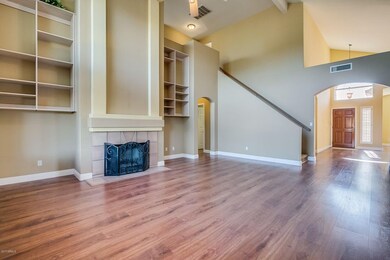
1012 E Sheffield Ave Chandler, AZ 85225
The Islands NeighborhoodHighlights
- Vaulted Ceiling
- Main Floor Primary Bedroom
- Hydromassage or Jetted Bathtub
- Willis Junior High School Rated A-
- Spanish Architecture
- Covered patio or porch
About This Home
As of February 2024Move-in ready home in the desirable community of Provinces! Well thought out floor plan with both formal and casual living spaces. High ceilings and lots of windows flood this home with natural light. The family room and kitchen are open and create a great space for entertaining or just relaxing with the family. Floor to ceiling fireplace! Lots of cabinet and counter space plus a large casual dining area. Main floor master has a private exit to the backyard, remodeled en suite with granite vanities, tiled tub/shower surrounds and a huge walk-in closet. Upstairs, there are 3 additional bedrooms and a loft with built in shelving, perfect for a home office or hobby room. Large backyard and covered patio, backs to greenbelt so no neighbors behind, lots of play area for kids and pets. Upgrades: Newer carpet and interior/exterior paint, crown molding, plantation shutters, newer kitchen and laundry appliances, remodeled baths, 6" baseboards, storage shed and updated landscape and lighting
Last Agent to Sell the Property
eXp Realty License #BR545357000 Listed on: 12/27/2017

Home Details
Home Type
- Single Family
Est. Annual Taxes
- $1,945
Year Built
- Built in 1993
Lot Details
- 9,496 Sq Ft Lot
- Cul-De-Sac
- Desert faces the front and back of the property
- Block Wall Fence
- Front and Back Yard Sprinklers
- Grass Covered Lot
HOA Fees
- $24 Monthly HOA Fees
Parking
- 3 Car Direct Access Garage
- Garage Door Opener
Home Design
- Spanish Architecture
- Wood Frame Construction
- Tile Roof
- Stucco
Interior Spaces
- 2,957 Sq Ft Home
- 2-Story Property
- Vaulted Ceiling
- Ceiling Fan
- Family Room with Fireplace
Kitchen
- Eat-In Kitchen
- Breakfast Bar
- Built-In Microwave
Flooring
- Carpet
- Laminate
- Tile
Bedrooms and Bathrooms
- 4 Bedrooms
- Primary Bedroom on Main
- Remodeled Bathroom
- Primary Bathroom is a Full Bathroom
- 2.5 Bathrooms
- Dual Vanity Sinks in Primary Bathroom
- Hydromassage or Jetted Bathtub
- Bathtub With Separate Shower Stall
Outdoor Features
- Covered patio or porch
- Outdoor Storage
Schools
- Shumway Elementary School
- Willis Junior High School
- Chandler High School
Utilities
- Refrigerated Cooling System
- Zoned Heating
- High Speed Internet
- Cable TV Available
Listing and Financial Details
- Tax Lot 180
- Assessor Parcel Number 310-03-249
Community Details
Overview
- Association fees include ground maintenance
- City Management Association, Phone Number (480) 437-4777
- Built by Pulte Homes
- Provinces Subdivision
Recreation
- Community Playground
- Bike Trail
Ownership History
Purchase Details
Home Financials for this Owner
Home Financials are based on the most recent Mortgage that was taken out on this home.Purchase Details
Purchase Details
Home Financials for this Owner
Home Financials are based on the most recent Mortgage that was taken out on this home.Purchase Details
Home Financials for this Owner
Home Financials are based on the most recent Mortgage that was taken out on this home.Purchase Details
Home Financials for this Owner
Home Financials are based on the most recent Mortgage that was taken out on this home.Purchase Details
Home Financials for this Owner
Home Financials are based on the most recent Mortgage that was taken out on this home.Purchase Details
Home Financials for this Owner
Home Financials are based on the most recent Mortgage that was taken out on this home.Purchase Details
Home Financials for this Owner
Home Financials are based on the most recent Mortgage that was taken out on this home.Similar Homes in Chandler, AZ
Home Values in the Area
Average Home Value in this Area
Purchase History
| Date | Type | Sale Price | Title Company |
|---|---|---|---|
| Warranty Deed | $600,000 | Clear Title Agency Of Arizona | |
| Warranty Deed | -- | None Listed On Document | |
| Warranty Deed | $410,000 | Great American Title Agency | |
| Interfamily Deed Transfer | -- | Accommodation | |
| Interfamily Deed Transfer | -- | Accommodation | |
| Warranty Deed | $355,000 | American Title Service Agenc | |
| Warranty Deed | $217,000 | Security Title Agency | |
| Warranty Deed | $199,900 | Chicago Title Insurance Co |
Mortgage History
| Date | Status | Loan Amount | Loan Type |
|---|---|---|---|
| Open | $325,000 | Construction | |
| Previous Owner | $320,000 | New Conventional | |
| Previous Owner | $221,000 | New Conventional | |
| Previous Owner | $75,000 | Credit Line Revolving | |
| Previous Owner | $177,000 | Unknown | |
| Previous Owner | $173,600 | New Conventional | |
| Previous Owner | $193,900 | New Conventional |
Property History
| Date | Event | Price | Change | Sq Ft Price |
|---|---|---|---|---|
| 02/08/2024 02/08/24 | Sold | $600,000 | -4.0% | $203 / Sq Ft |
| 01/09/2024 01/09/24 | Pending | -- | -- | -- |
| 11/27/2023 11/27/23 | For Sale | $625,000 | +76.1% | $211 / Sq Ft |
| 04/25/2018 04/25/18 | Sold | $355,000 | -2.7% | $120 / Sq Ft |
| 02/07/2018 02/07/18 | Price Changed | $365,000 | -1.4% | $123 / Sq Ft |
| 01/24/2018 01/24/18 | Price Changed | $370,000 | -1.3% | $125 / Sq Ft |
| 12/27/2017 12/27/17 | For Sale | $375,000 | -- | $127 / Sq Ft |
Tax History Compared to Growth
Tax History
| Year | Tax Paid | Tax Assessment Tax Assessment Total Assessment is a certain percentage of the fair market value that is determined by local assessors to be the total taxable value of land and additions on the property. | Land | Improvement |
|---|---|---|---|---|
| 2025 | $2,273 | $29,575 | -- | -- |
| 2024 | $2,225 | $28,167 | -- | -- |
| 2023 | $2,225 | $43,770 | $8,750 | $35,020 |
| 2022 | $2,147 | $32,900 | $6,580 | $26,320 |
| 2021 | $2,250 | $31,720 | $6,340 | $25,380 |
| 2020 | $2,240 | $29,780 | $5,950 | $23,830 |
| 2019 | $2,155 | $28,820 | $5,760 | $23,060 |
| 2018 | $2,086 | $28,000 | $5,600 | $22,400 |
| 2017 | $1,945 | $26,950 | $5,390 | $21,560 |
| 2016 | $1,873 | $26,310 | $5,260 | $21,050 |
| 2015 | $1,815 | $25,530 | $5,100 | $20,430 |
Agents Affiliated with this Home
-
David Larsen

Seller's Agent in 2024
David Larsen
West USA Realty
(602) 430-5755
2 in this area
105 Total Sales
-
Andrew Kohner
A
Buyer's Agent in 2024
Andrew Kohner
Happy Jack Realty, LLC
(480) 603-8170
1 in this area
34 Total Sales
-
Jennifer Wehner

Seller's Agent in 2018
Jennifer Wehner
eXp Realty
(602) 694-0011
4 in this area
753 Total Sales
-
Dylan Huynh

Buyer's Agent in 2018
Dylan Huynh
West USA Realty
(480) 577-5080
2 in this area
51 Total Sales
Map
Source: Arizona Regional Multiple Listing Service (ARMLS)
MLS Number: 5701741
APN: 310-03-249
- 955 E Knox Rd Unit 126
- 955 E Knox Rd Unit 137
- 955 E Knox Rd Unit 224
- 1449 W Sherri Dr
- 1461 W Tara Dr
- 1538 W Wagner Dr
- 1243 W Sherri Dr
- 1406 E Jasper Dr
- 830 E Gila Ln
- 1601 N Saba St Unit 255
- 1601 N Saba St Unit 264
- 1601 N Saba St Unit 306
- 927 S Paradise Dr
- 1600 N Saba St Unit 214
- 1600 N Saba St Unit 143
- 1600 N Saba St Unit 224
- 1449 E Kent Ave
- 745 E Megan St
- 764 E Shannon St
- 860 N Mcqueen Rd Unit 1151
