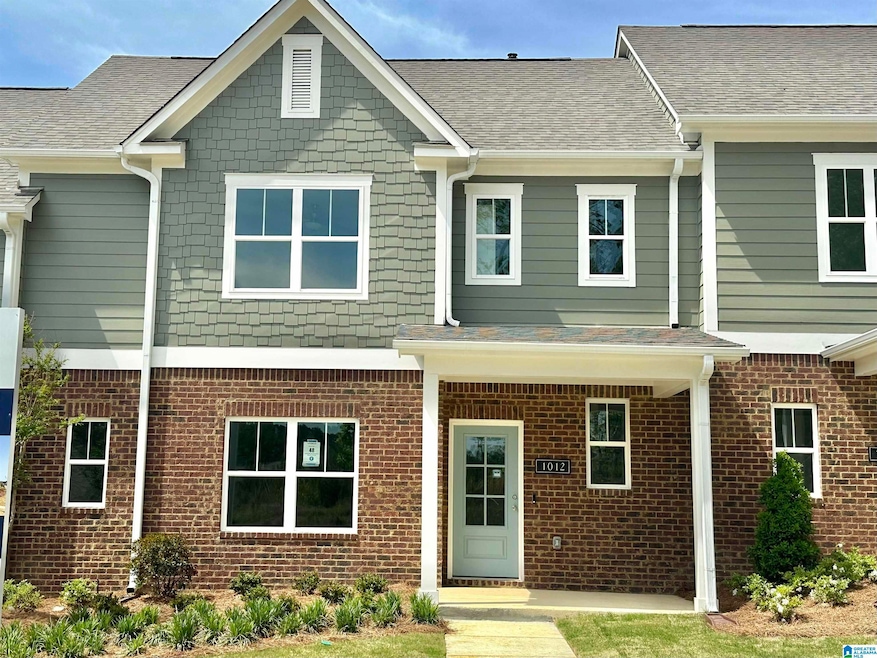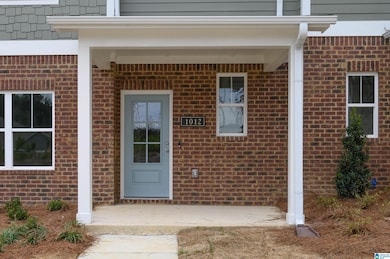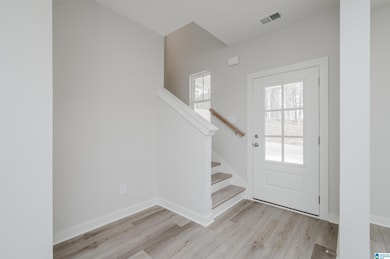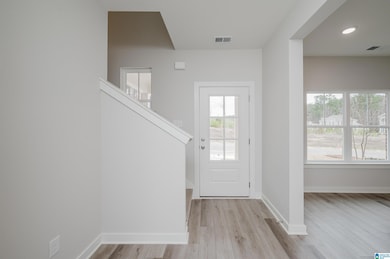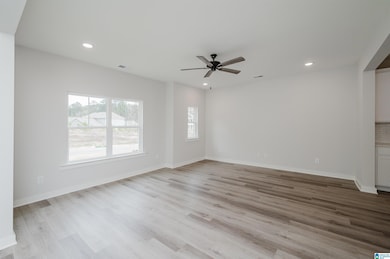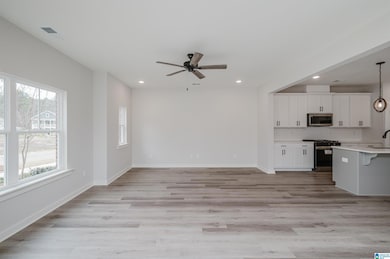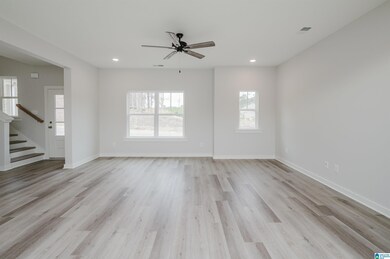Estimated payment $2,346/month
Highlights
- New Construction
- Attic
- Covered Patio or Porch
- Shades Valley High School Rated A-
- Stone Countertops
- Farmhouse Sink
About This Home
Ask about 2.99% rate your first year! Discover your dream home in the heart of Leeds with this beautifully designed townhouse in the Grand River Unali sector. The NEW Wembley model offers a perfect blend of modern design and comfort, featuring an open concept living space and luxurious finishes. Upon entering the foyer, you'll be greeted by a spacious Great Room that opens to the Dining & Kitchen. The kitchen boasts SS appliances, including a gas stove, fridge, & large SS farm sink, granite countertops, pantry, and a central island. Enjoy the elegance of LVP flooring throughout the living areas and stairs. Step outside to a covered patio and a two-car garage, perfect for outdoor enjoyment and storage. Upstairs, the primary bedroom and bathroom offer a private retreat, while two additional bedrooms and a full bath provide ample space for family or guests. Residents of the Unali sector enjoy beautifully landscaped surroundings maintained by the HOA.
Townhouse Details
Home Type
- Townhome
Year Built
- Built in 2025 | New Construction
Lot Details
- 3,441 Sq Ft Lot
- Sprinkler System
HOA Fees
- Property has a Home Owners Association
Parking
- Attached Garage
- Rear-Facing Garage
Home Design
- Slab Foundation
- HardiePlank Type
Interior Spaces
- Recessed Lighting
- Window Treatments
- Attic
Kitchen
- Stone Countertops
- Farmhouse Sink
Bedrooms and Bathrooms
- 3 Bedrooms
Laundry
- Laundry Room
- Laundry on main level
- Washer and Electric Dryer Hookup
Outdoor Features
- Covered Patio or Porch
Schools
- Leeds Elementary And Middle School
- Leeds High School
Utilities
- Heat Pump System
- Underground Utilities
- Gas Water Heater
Community Details
- $15 Other Monthly Fees
Listing and Financial Details
- Tax Lot 48T
Map
Home Values in the Area
Average Home Value in this Area
Property History
| Date | Event | Price | List to Sale | Price per Sq Ft |
|---|---|---|---|---|
| 10/24/2025 10/24/25 | Price Changed | $349,900 | -2.5% | $192 / Sq Ft |
| 07/15/2025 07/15/25 | Price Changed | $358,900 | +0.8% | $197 / Sq Ft |
| 05/30/2025 05/30/25 | Price Changed | $355,900 | -5.3% | $195 / Sq Ft |
| 02/20/2025 02/20/25 | For Sale | $375,900 | -- | $206 / Sq Ft |
Source: Greater Alabama MLS
MLS Number: 21410057
- 1004 Unali Townes Loop
- 1005 Grand River Blvd
- 1003 Grand River Blvd W
- 2020 Wohali Dr
- 2004 Wohali Dr
- 2000 Wohali Dr
- 2009 Wohali Dr
- 2013 Wohali Dr
- 2016 Wohali Dr
- 2065 Wohali Dr
- 2001 Wohali Dr
- 2005 Wohali Dr
- 1092 Unali Ln
- 2073 Wohali Dr
- 6998 Southern Trace Loop
- 217 Country Club Dr
- 636 Southern Trace Pkwy
- 618 Johnnys Cove
- 1010 Crest Rd
- 7834 Laura St
- 1014 E Unali Townes Loop
- 1008 E Unali Townes Loop
- 6448 Southern Trace Dr
- 6459 Southern Trace Dr
- 6998 Southern Trace Loop
- 6525 Southern Trace Dr
- 723 Morgan Dr
- 7260 Cahawba Ln
- 304 Elm St SE
- 4142 Riverbrook Rd
- 4026 Red Rock Place
- 8134 Douglas Ave
- 1295 Shades Terrace
- 8708 Sunset Dr
- 8415 Kirkby Cir
- 5323 Dixieland Rd
- 5320 Beacon Dr
- 5241 Goldmar Dr
- 5213 Goldmar Dr
- 2541 Goldmar Dr
