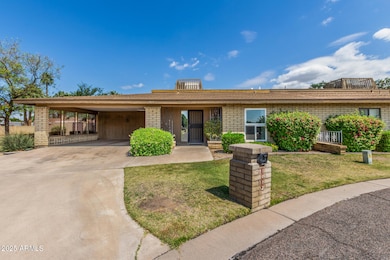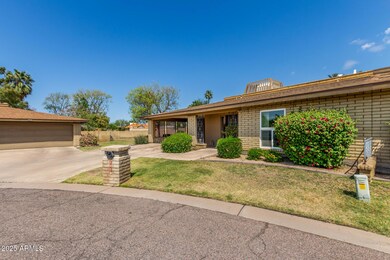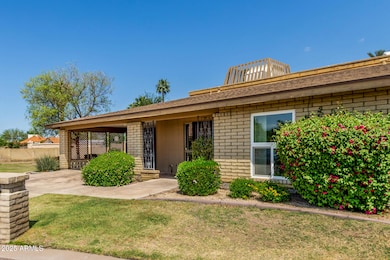1012 E Wagon Wheel Dr Phoenix, AZ 85020
Camelback East Village NeighborhoodHighlights
- Mountain View
- Vaulted Ceiling
- Tennis Courts
- Madison Richard Simis School Rated A-
- Community Pool
- Covered patio or porch
About This Home
Welcome home! This delightful single-level house in Orangewood North awaits you! Inside you'll find sizable living areas with vaulted ceilings, wood-look flooring, sliding doors in the family room for easy access to the patio, and soft paint. Prepare fantastic meals in the charming kitchen, plentiful storage cabinetry, a spacious peninsula & SS appliances. The main bedroom promises a restoring rest and offers a walk-in closet and a private bathroom. The backyard provides ample space for year-round entertainment including a covered patio & mature trees for a serene view. The community offers a sparkling pool to escape from the Arizona heat, a tennis court & more! Come check it out!
Property Details
Home Type
- Multi-Family
Est. Annual Taxes
- $2,787
Year Built
- Built in 1975
Lot Details
- 5,246 Sq Ft Lot
- 1 Common Wall
- Block Wall Fence
- Grass Covered Lot
Parking
- 2 Carport Spaces
Home Design
- Property Attached
- Brick Veneer
- Composition Roof
- Block Exterior
Interior Spaces
- 1,903 Sq Ft Home
- 1-Story Property
- Vaulted Ceiling
- Ceiling Fan
- Mountain Views
Kitchen
- Eat-In Kitchen
- Built-In Microwave
- Laminate Countertops
Bedrooms and Bathrooms
- 2 Bedrooms
- 2 Bathrooms
Laundry
- Laundry in unit
- Washer Hookup
Outdoor Features
- Covered patio or porch
Schools
- Madison #1 Elementary School
- Madison Meadows Middle School
- North High School
Utilities
- Central Air
- Heating System Uses Natural Gas
- High Speed Internet
- Cable TV Available
Listing and Financial Details
- Property Available on 7/1/25
- $150 Move-In Fee
- 12-Month Minimum Lease Term
- $150 Application Fee
- Tax Lot 8
- Assessor Parcel Number 160-21-218
Community Details
Overview
- Property has a Home Owners Association
- Orangetree North Association, Phone Number (602) 870-4797
- Built by David Day
- Orangewood North Subdivision
Recreation
- Tennis Courts
- Community Pool
Map
Source: Arizona Regional Multiple Listing Service (ARMLS)
MLS Number: 6871569
APN: 160-21-218
- 1036 E Wagon Wheel Dr
- 7533 N 8th St
- 1118 E Orangewood Ave
- 838 E Belmont Ave
- 908 E State Ave
- 7550 N 12th St Unit 239
- 7550 N 12th St Unit 139
- 7550 N 12th St Unit 143
- 7322 N 11th Place
- 822 E State Ave
- 1174 E Belmont Ave
- 719 E Orangewood Ave
- 1180 E Belmont Ave Unit 1
- 829 E Desert Park Ln
- 722 E State Ave
- 705 E Gardenia Dr
- 717 E State Ave
- 709 E Hayward Ave
- 710 E Hayward Ave
- 1211 E Hayward Ave
- 7550 N 12th St Unit 139
- 7750 N 12th St
- 623 E Jeffrey Ave
- 1027 E Palmaire Ave Unit 3
- 1333 E Morten Ave Unit 227
- 8032 N 10th St
- 750 E Northern Ave Unit 1041
- 750 E Northern Ave Unit 1047
- 750 E Northern Ave Unit 1134
- 750 E Northern Ave Unit 2145
- 7837 N 13th St
- 7035 N 11th Place
- 7303 N 14th St Unit 10
- 7810 N 14th Place
- 1316 E Winter Dr
- 7045 N 7th St
- 750 E Northern Ave Unit Las Brisas unit 2016
- 8050 N 11th Place
- 1411 E Orangewood Ave Unit 107
- 1350 E Northern Ave







