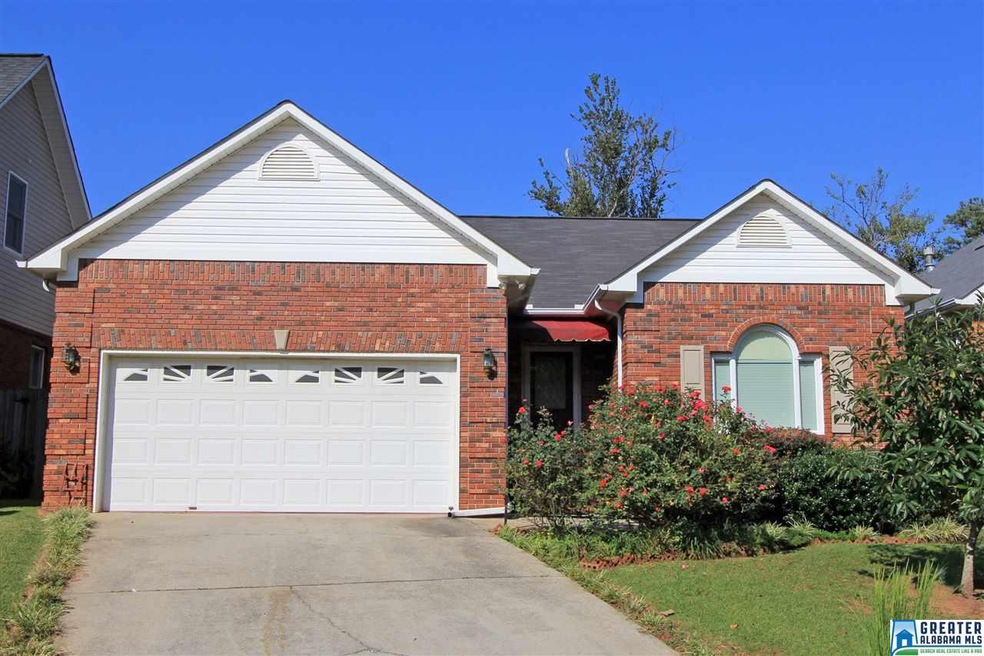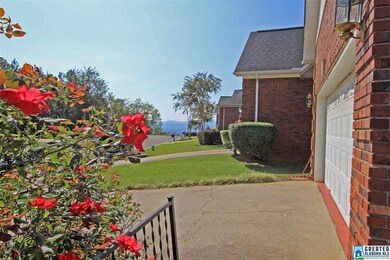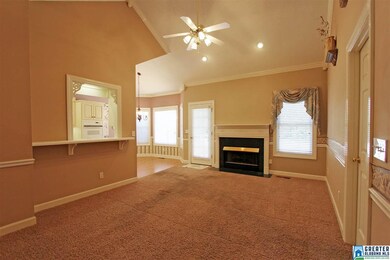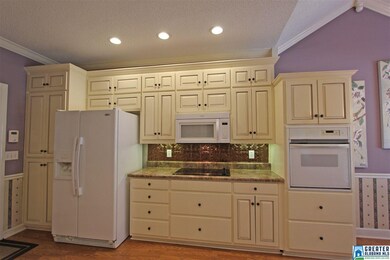
1012 Eagle Pass Way Anniston, AL 36207
Highlights
- Mountain View
- Wood Flooring
- Attic
- Cathedral Ceiling
- Hydromassage or Jetted Bathtub
- Den
About This Home
As of August 2023Move-in Ready 3BR 2BA Garden Home in Golden Springs! Open concept floor plan offers Great Room w/vaulted ceiling & gas log fireplace; Kitchen w/antiqued cabinets, breakfast bar, under cabinet lighting & built-in pantry; and Breakfast Room w/bay window & vaulted ceiling. Master Suite features a nice walk-in closet w/great shelving, dual vanity, jetted tub & separate shower. Front Bedroom features an attractive arched window, and there is ample storage with a linen closet & coat closet in the front hallway, as well as nice shelving & pull down attic storage in the garage. You will find lots of extra's thru-out, such as crown molding, recessed lighting, several vaulted ceilings & more! Situated on a desirable street with stunning MOUNTAIN VIEWS of Mt. Cheaha, street lamps, underground utilities & curbed streets. You will love the spacious back patio, which is an awesome outdoor living space. Nice location close to everything in town. Low maintenance & easy to keep up. Call today!
Last Buyer's Agent
MLS Non-member Company
Birmingham Non-Member Office
Home Details
Home Type
- Single Family
Est. Annual Taxes
- $691
Year Built
- 1996
Lot Details
- Fenced Yard
- Interior Lot
Parking
- 2 Car Attached Garage
- Garage on Main Level
- Front Facing Garage
Home Design
- Ridge Vents on the Roof
- Vinyl Siding
Interior Spaces
- 1,319 Sq Ft Home
- 1-Story Property
- Crown Molding
- Cathedral Ceiling
- Ceiling Fan
- Recessed Lighting
- Gas Fireplace
- Double Pane Windows
- Family Room with Fireplace
- Den
- Mountain Views
- Crawl Space
- Pull Down Stairs to Attic
- Home Security System
Kitchen
- Electric Oven
- Stove
- Built-In Microwave
- Dishwasher
- Laminate Countertops
- Disposal
Flooring
- Wood
- Carpet
- Tile
Bedrooms and Bathrooms
- 3 Bedrooms
- Walk-In Closet
- 2 Full Bathrooms
- Hydromassage or Jetted Bathtub
- Separate Shower
Laundry
- Laundry Room
- Laundry on main level
- Washer and Electric Dryer Hookup
Outdoor Features
- Patio
Utilities
- Central Heating and Cooling System
- Heating System Uses Gas
- Underground Utilities
- Gas Water Heater
Listing and Financial Details
- Assessor Parcel Number 21-04-20-1-001-003.013
Ownership History
Purchase Details
Home Financials for this Owner
Home Financials are based on the most recent Mortgage that was taken out on this home.Purchase Details
Home Financials for this Owner
Home Financials are based on the most recent Mortgage that was taken out on this home.Similar Homes in the area
Home Values in the Area
Average Home Value in this Area
Purchase History
| Date | Type | Sale Price | Title Company |
|---|---|---|---|
| Deed | -- | -- | |
| Warranty Deed | $125,000 | -- |
Mortgage History
| Date | Status | Loan Amount | Loan Type |
|---|---|---|---|
| Open | $118,750 | No Value Available | |
| Closed | -- | No Value Available |
Property History
| Date | Event | Price | Change | Sq Ft Price |
|---|---|---|---|---|
| 08/15/2023 08/15/23 | Sold | $186,000 | -1.1% | $141 / Sq Ft |
| 06/28/2023 06/28/23 | Price Changed | $188,000 | -5.3% | $143 / Sq Ft |
| 06/14/2023 06/14/23 | Price Changed | $198,500 | -5.4% | $150 / Sq Ft |
| 06/07/2023 06/07/23 | Price Changed | $209,900 | +2.4% | $159 / Sq Ft |
| 06/02/2023 06/02/23 | For Sale | $204,900 | +63.9% | $155 / Sq Ft |
| 12/08/2017 12/08/17 | Sold | $125,000 | -3.8% | $95 / Sq Ft |
| 10/13/2017 10/13/17 | For Sale | $129,900 | -- | $98 / Sq Ft |
Tax History Compared to Growth
Tax History
| Year | Tax Paid | Tax Assessment Tax Assessment Total Assessment is a certain percentage of the fair market value that is determined by local assessors to be the total taxable value of land and additions on the property. | Land | Improvement |
|---|---|---|---|---|
| 2024 | $691 | $14,224 | $2,500 | $11,724 |
| 2023 | $691 | $14,120 | $2,500 | $11,620 |
| 2022 | $610 | $14,120 | $2,500 | $11,620 |
| 2021 | $415 | $12,094 | $2,500 | $9,594 |
| 2020 | $425 | $12,094 | $2,500 | $9,594 |
| 2019 | $437 | $12,380 | $2,500 | $9,880 |
| 2018 | $1,285 | $24,760 | $0 | $0 |
| 2017 | $249 | $10,980 | $0 | $0 |
| 2016 | $503 | $11,520 | $0 | $0 |
| 2013 | -- | $11,180 | $0 | $0 |
Agents Affiliated with this Home
-
Pam Dunn

Seller's Agent in 2023
Pam Dunn
Good Faith Realty
(256) 283-6629
26 Total Sales
-
Kim Mueller

Buyer's Agent in 2023
Kim Mueller
Gold Star Gallery Homes, Inc
(256) 453-4141
17 Total Sales
-
Joey Crews

Seller's Agent in 2017
Joey Crews
Keller Williams Realty Group
(256) 310-2294
505 Total Sales
-
M
Buyer's Agent in 2017
MLS Non-member Company
Birmingham Non-Member Office
Map
Source: Greater Alabama MLS
MLS Number: 798211
APN: 21-04-20-1-001-003.013
- 0 Eagle Pass Way Unit 33 1353486
- 730 Pace St
- 900 Greenbrier Dear Rd
- 249 Pace St
- 0 Hillyer Robinson Pkwy Unit 1.79 ACR 21406903
- 0 Greenbriar Rd Unit LOT A & B 21401085
- 1300 Booger Hollow Rd
- 101 Williamson Ave
- 1534 Cambridge Place
- 115 Miller St
- 2131 Highway 78 Unit lot A6
- 1720 Cherry Cir
- 2301 Hathaway Heights Rd
- 0 Hathaway Heights Rd Unit 14 21420979
- 0 Hathaway Heights Rd Unit 15 21420978
- 0 Hathaway Heights Rd Unit 16 21420882
- 1826 Edwardian Way
- 215 Elizabeth Ave
- 224 S Leighton Ave Unit 1
- 0 Rebecca Trail Unit 6.07 ac 21420735






