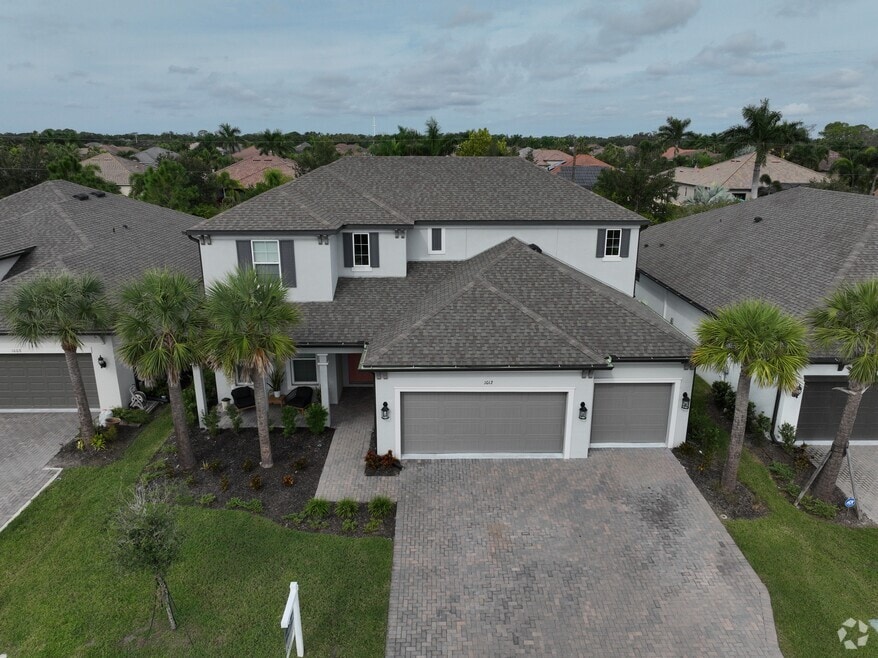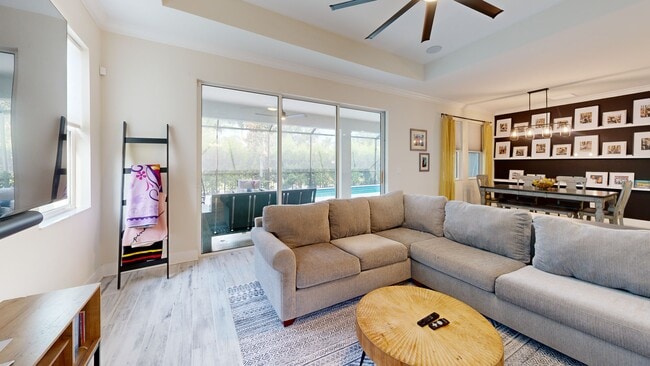
1012 Fernleaf Run Bradenton, FL 34212
Estimated payment $4,227/month
Highlights
- Hot Property
- River Access
- Gated Community
- Gene Witt Elementary School Rated A-
- Screened Pool
- Open Floorplan
About This Home
Why wait to build when you can own this spacious, nearly-new pool home in the gated Riverside Preserve community? Designed for comfort and versatility, this home offers ample space for everyone to find their own retreat. The primary bedroom conveniently resides on the first floor, complemented by an additional guest room perfect for visitors. Upstairs, you'll find a large bonus room and three generously sized bedrooms, providing plenty of room for family and guests.
The chef’s kitchen is sure to impress, featuring stainless steel appliances, quartz countertops, wood cabinets, and a stunning farmhouse-style sink.
The primary suite boasts a spa-like bathroom with a garden tub, separate shower, dual sinks, and an enormous walk-in closet.
With neutral tones and impeccable condition, this home combines modern elegance with the convenience of move-in readiness—avoiding the hassle of building. Step outside to your private backyard oasis, where a sparkling pool with a travertine-style deck creates the perfect setting for entertaining guests or relaxing with family.
Additionally, the seller has an assumable VA loan at 5.1% interest, with an approximate balance of $580,000, available to qualified borrowers. This loan does not require VA eligibility, offering an excellent financing opportunity at a great low rate.
Located in the rapidly growing east Manatee area, Riverside Preserve offers easy access to I-75, shopping, and top-rated schools—making it an ideal place to call home. The community is not in a flood zone and features a waterfront clubhouse, kayak launch onto the Manatee River, and scenic views.
Don’t miss out—view the 3D virtual tour and add this exceptional home to your short list today
Listing Agent
COLDWELL BANKER REALTY Brokerage Phone: 941-907-1033 License #3030358 Listed on: 09/02/2025

Home Details
Home Type
- Single Family
Est. Annual Taxes
- $586
Year Built
- Built in 2022
Lot Details
- 7,079 Sq Ft Lot
- East Facing Home
- Landscaped
- Irrigation Equipment
HOA Fees
- $154 Monthly HOA Fees
Parking
- 3 Car Attached Garage
- Secured Garage or Parking
Home Design
- Slab Foundation
- Shingle Roof
- Block Exterior
- Stucco
Interior Spaces
- 3,754 Sq Ft Home
- 2-Story Property
- Open Floorplan
- Crown Molding
- High Ceiling
- Ceiling Fan
- Double Pane Windows
- Window Treatments
- Great Room
- Family Room Off Kitchen
- Combination Dining and Living Room
- Bonus Room
- Inside Utility
Kitchen
- Eat-In Kitchen
- Built-In Oven
- Range with Range Hood
- Microwave
- Ice Maker
- Dishwasher
- Stone Countertops
- Solid Wood Cabinet
- Farmhouse Sink
- Disposal
Flooring
- Wood
- Carpet
- Ceramic Tile
Bedrooms and Bathrooms
- 5 Bedrooms
- Primary Bedroom on Main
- Split Bedroom Floorplan
- En-Suite Bathroom
- Walk-In Closet
- 4 Full Bathrooms
- Makeup or Vanity Space
- Split Vanities
- Single Vanity
- Private Water Closet
- Soaking Tub
- Bathtub with Shower
- Shower Only
- Multiple Shower Heads
- Built-In Shower Bench
Laundry
- Laundry Room
- Dryer
- Washer
Home Security
- Home Security System
- Smart Home
- Fire and Smoke Detector
Eco-Friendly Details
- Energy-Efficient Windows
- Smoke Free Home
Pool
- Screened Pool
- In Ground Pool
- Saltwater Pool
- Fence Around Pool
- Pool Lighting
Outdoor Features
- River Access
- Property is near a marina
- No Wake Zone
- Enclosed Patio or Porch
- Exterior Lighting
- Outdoor Storage
Location
- Property is near a golf course
Schools
- Gene Witt Elementary School
- Carlos E. Haile Middle School
- Lakewood Ranch High School
Utilities
- Central Air
- Heating Available
- Vented Exhaust Fan
- Thermostat
- Phone Available
- Cable TV Available
Listing and Financial Details
- Visit Down Payment Resource Website
- Tax Lot 92
- Assessor Parcel Number 535516259
Community Details
Overview
- Chelsea Association
- Built by MI Homes
- Riverside Preserve Ph II Subdivision, Juniper Floorplan
- Riverside Preserve Community
Recreation
- Recreation Facilities
- Trails
Additional Features
- Clubhouse
- Gated Community
Map
Home Values in the Area
Average Home Value in this Area
Tax History
| Year | Tax Paid | Tax Assessment Tax Assessment Total Assessment is a certain percentage of the fair market value that is determined by local assessors to be the total taxable value of land and additions on the property. | Land | Improvement |
|---|---|---|---|---|
| 2025 | $586 | $625,128 | $61,200 | $563,928 |
| 2024 | $586 | $686,894 | -- | -- |
| 2023 | $586 | $625,526 | $61,200 | $564,326 |
| 2022 | $1,204 | $60,000 | $60,000 | $0 |
| 2021 | $562 | $37,944 | $37,944 | $0 |
Property History
| Date | Event | Price | List to Sale | Price per Sq Ft |
|---|---|---|---|---|
| 10/06/2025 10/06/25 | Price Changed | $755,900 | -0.5% | $201 / Sq Ft |
| 09/19/2025 09/19/25 | Price Changed | $759,900 | -0.7% | $202 / Sq Ft |
| 09/09/2025 09/09/25 | Price Changed | $764,900 | -1.3% | $204 / Sq Ft |
| 09/02/2025 09/02/25 | For Sale | $775,000 | -- | $206 / Sq Ft |
Purchase History
| Date | Type | Sale Price | Title Company |
|---|---|---|---|
| Warranty Deed | $606,641 | M/I Title |
About the Listing Agent

I'm an expert real estate agent with COLDWELL BANKER REALTY in Lakewood Ranch, FL and the nearby area, providing home-buyers and sellers with professional, responsive and attentive real estate services. Want an agent who'll really listen to what you want in a home? Need an agent who knows how to effectively market your home so it sells? Give me a call! I'm eager to help and would love to talk to you.
Joe's Other Listings
Source: Stellar MLS
MLS Number: A4663682
APN: 5355-1625-9
- 918 Fern Leaf Run
- 926 Fern Leaf Run
- 945 145th Street Cir NE
- 923 Whimbrel Run
- 977 145th Street Cir NE
- 917 145th Street Cir NE
- 1055 145th Street Cir NE
- 14205 9th Terrace NE
- 1285 & 1289 Hagle Park Rd
- 0 Upper Manatee River Rd Unit MFRA4659627
- 15017 15th St E
- 718 Gadwall Ct
- 921 Faith Cir E Unit 65
- 921 Faith Cir E Unit 70
- 921 Faith Cir E Unit 40
- 15206 Trinity Fall Way
- 14265 17th Ct E
- 15309 Trinity Fall Way
- 451 Grande Vista Blvd
- 634 137th St NE
- 931 Fern Leaf Run
- 921 Fern Leaf Run
- 937 Whimbrel Run
- 922-924 Hagle Park Rd Unit 924
- 925 Hagle Park Rd
- 1029 Hagle Park Rd
- 15206 Trinity Fall Way
- 14334 17th Ct E
- 14954 Flowing Gold Dr
- 14110 17 Ct E
- 15118 Agave Grove Place
- 335 Gris Sky Ln
- 1730 142nd Terrace E
- 1741 142nd Terrace E
- 1745 142nd Terrace E
- 152 Tierra Verde Way
- 312 Tierra Verde Way
- 13615 4th Ave NE
- 15602 High Bell Place
- 727 129th St NE





