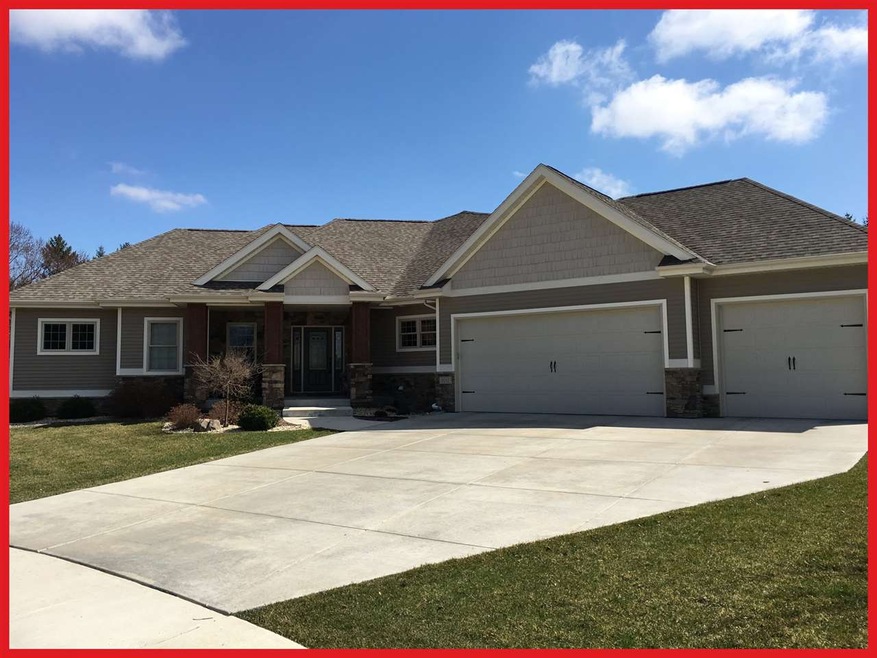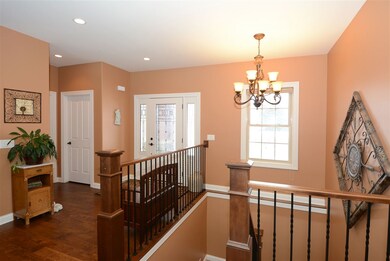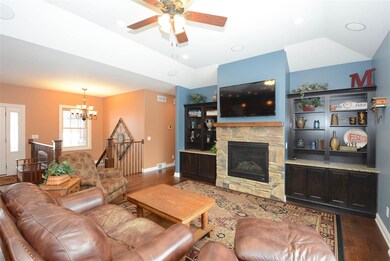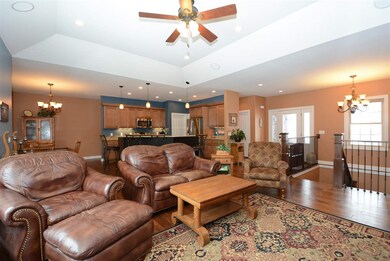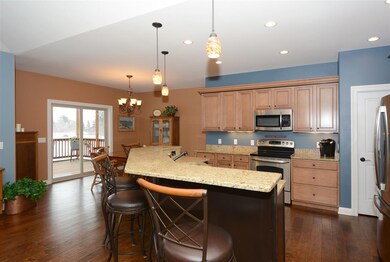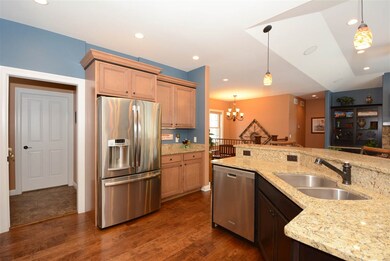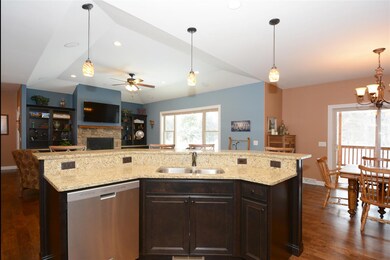
1012 Forest View Ct Lake Mills, WI 53551
Highlights
- On Golf Course
- Multiple Fireplaces
- Ranch Style House
- Open Floorplan
- Vaulted Ceiling
- Wood Flooring
About This Home
As of June 2017Only a job relocation makes this executive 5 BR, 5 bath ranch home located on a quiet cul-de-sac overlooking the 17th green of Tyranena Golf Course. Sellers have thought of every detail from the beautiful millwork, granite counter tops through out, Stainless Steel Appliances, & 2 stone fireplaces. Large master suite with tray ceiling, flows to the zero level walk-in tile shower, double vanities and a massive master closet. Set the tone for family entertaining in the exposed LL with beautiful bar area, 2 BR & 2 Baths. Enjoy the outdoors with screened porch, fenced yard, & fire pit.
Last Agent to Sell the Property
RE/MAX Community Realty License #57182-90 Listed on: 01/27/2017

Home Details
Home Type
- Single Family
Est. Annual Taxes
- $8,691
Year Built
- Built in 2013
Lot Details
- 0.36 Acre Lot
- On Golf Course
- Cul-De-Sac
- Fenced Yard
- Level Lot
Home Design
- Ranch Style House
- Poured Concrete
- Vinyl Siding
- Stone Exterior Construction
Interior Spaces
- Open Floorplan
- Wet Bar
- Vaulted Ceiling
- Multiple Fireplaces
- Gas Fireplace
- Screened Porch
- Wood Flooring
Kitchen
- Breakfast Bar
- Oven or Range
- Microwave
- Dishwasher
- Kitchen Island
- Disposal
Bedrooms and Bathrooms
- 5 Bedrooms
- Walk-In Closet
- Primary Bathroom is a Full Bathroom
- Bathtub
- Walk-in Shower
Laundry
- Laundry on main level
- Dryer
- Washer
Finished Basement
- Walk-Out Basement
- Basement Fills Entire Space Under The House
- Basement Ceilings are 8 Feet High
- Sump Pump
- Basement Windows
Parking
- 3 Car Attached Garage
- Garage Door Opener
- Driveway Level
Accessible Home Design
- Accessible Full Bathroom
- Accessible Bedroom
Outdoor Features
- Patio
Schools
- Call School District Elementary School
- Lake Mills Middle School
- Lake Mills High School
Utilities
- Forced Air Cooling System
- Water Softener
- Cable TV Available
Community Details
- The Ridge Subdivision
Ownership History
Purchase Details
Home Financials for this Owner
Home Financials are based on the most recent Mortgage that was taken out on this home.Purchase Details
Purchase Details
Home Financials for this Owner
Home Financials are based on the most recent Mortgage that was taken out on this home.Purchase Details
Home Financials for this Owner
Home Financials are based on the most recent Mortgage that was taken out on this home.Purchase Details
Similar Homes in Lake Mills, WI
Home Values in the Area
Average Home Value in this Area
Purchase History
| Date | Type | Sale Price | Title Company |
|---|---|---|---|
| Deed | -- | Knight Barry Title | |
| Interfamily Deed Transfer | -- | None Available | |
| Warranty Deed | $487,500 | None Available | |
| Warranty Deed | -- | None Available | |
| Warranty Deed | $75,000 | None Available |
Mortgage History
| Date | Status | Loan Amount | Loan Type |
|---|---|---|---|
| Open | $386,000 | New Conventional | |
| Closed | $354,500 | New Conventional | |
| Previous Owner | $367,500 | New Conventional | |
| Previous Owner | $2,400,000 | Unknown | |
| Previous Owner | $0 | Unknown | |
| Closed | $0 | New Conventional |
Property History
| Date | Event | Price | Change | Sq Ft Price |
|---|---|---|---|---|
| 06/09/2017 06/09/17 | Sold | $487,500 | -8.0% | $156 / Sq Ft |
| 03/27/2017 03/27/17 | Pending | -- | -- | -- |
| 01/27/2017 01/27/17 | For Sale | $529,900 | +498.1% | $170 / Sq Ft |
| 09/28/2012 09/28/12 | Sold | $88,600 | -1.4% | -- |
| 07/24/2012 07/24/12 | Pending | -- | -- | -- |
| 07/05/2012 07/05/12 | For Sale | $89,900 | -- | -- |
Tax History Compared to Growth
Tax History
| Year | Tax Paid | Tax Assessment Tax Assessment Total Assessment is a certain percentage of the fair market value that is determined by local assessors to be the total taxable value of land and additions on the property. | Land | Improvement |
|---|---|---|---|---|
| 2024 | $10,224 | $468,300 | $88,900 | $379,400 |
| 2023 | $10,197 | $468,300 | $88,900 | $379,400 |
| 2022 | $9,770 | $468,300 | $88,900 | $379,400 |
| 2021 | $9,564 | $468,300 | $88,900 | $379,400 |
| 2020 | $9,254 | $468,300 | $88,900 | $379,400 |
| 2019 | $9,572 | $468,300 | $88,900 | $379,400 |
| 2018 | $8,684 | $380,700 | $86,800 | $293,900 |
| 2017 | $8,581 | $380,700 | $86,800 | $293,900 |
| 2016 | $8,691 | $380,700 | $86,800 | $293,900 |
| 2015 | $8,430 | $380,700 | $86,800 | $293,900 |
| 2014 | $8,463 | $380,700 | $86,800 | $293,900 |
| 2013 | $4,195 | $185,800 | $86,800 | $99,000 |
Agents Affiliated with this Home
-

Seller's Agent in 2017
Heidi Kabat
RE/MAX
(920) 650-0065
65 in this area
173 Total Sales
-

Buyer's Agent in 2017
Laura Staude Flood
EXP Realty, LLC
(920) 988-9767
29 in this area
154 Total Sales
-

Seller's Agent in 2012
Barry Luce
RE/MAX
(920) 222-9307
62 in this area
95 Total Sales
-
M
Buyer's Agent in 2012
Marta Stanek
South Central Non-Member
Map
Source: South Central Wisconsin Multiple Listing Service
MLS Number: 1793698
APN: 246-0713-1333-016
- 1204 S Main St Unit 13
- Lt1 American Pkwy
- 201 Trail View Ln
- 165 Phillips Ln
- 730 Jefferson St
- 680 Enterprise Dr
- 507 Water St
- 312 E Lake St
- 115 N Ferry Dr
- 114 Lake Shore Dr
- 404 College St
- 508 W Madison St
- W7097 Lee St
- 800 N Main St
- 161 E Pine St
- N6703 Linden St
- 220 Crestview Ln
- 400 Ridgeview Ln
- 364 Ridgeview Ln
- 314 Ridgeview Ln
