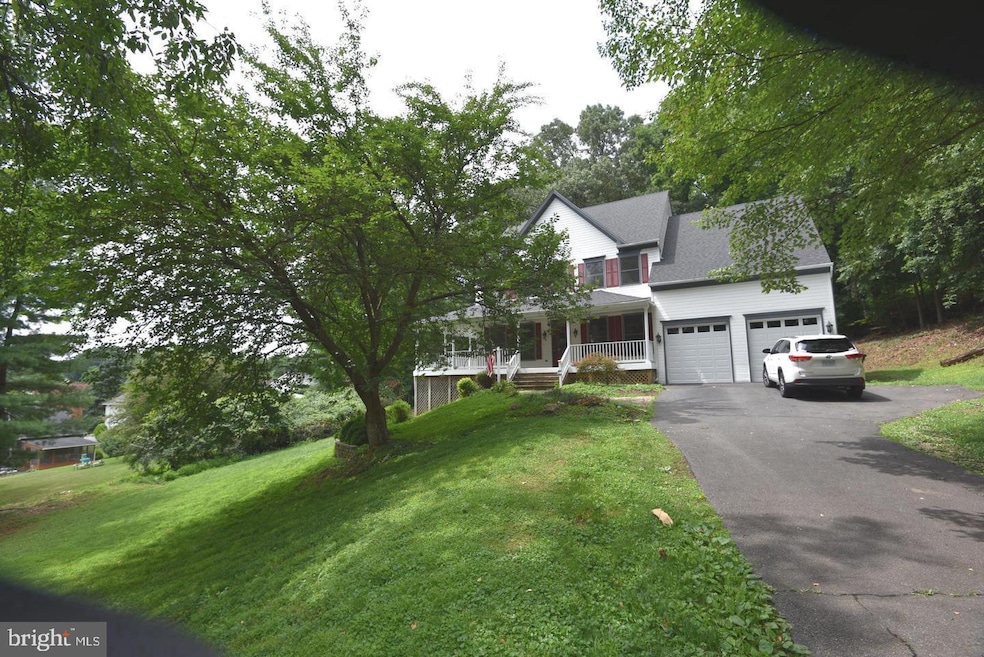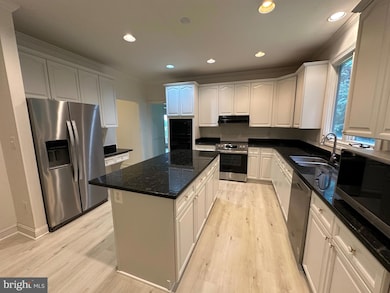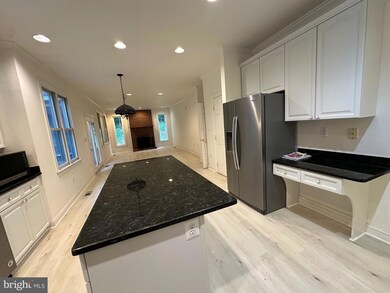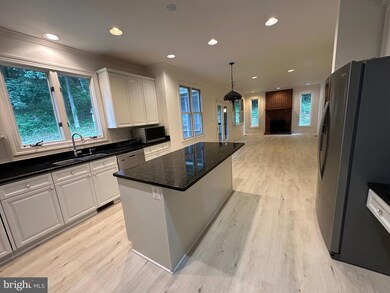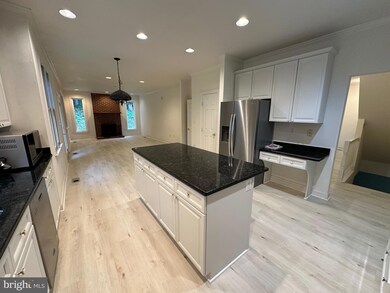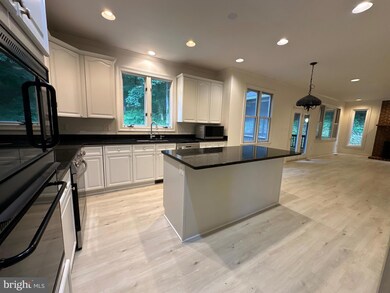1012 Foster Place SW Leesburg, VA 20175
Highlights
- 0.72 Acre Lot
- Colonial Architecture
- No HOA
- Loudoun County High School Rated A-
- 1 Fireplace
- 2 Car Attached Garage
About This Home
This stunning 5-bedroom, 3-full-bathroom residence offers exceptional privacy on a cul-de-sac lot, surrounded by mature trees. Features include a spacious primary bedroom with a cedar closet, an en-suite bathroom boasting hardwood floors, and a soaking tub. The home also includes built-in bookcases, a cedar closet, beautiful wide-plank pine floors, a wraparound porch, a walk-out basement, and a double deck overlooking the picturesque landscape. The kitchen is equipped with granite countertops. Enjoy a freshly updated primary bathroom, complete with brand-new flooring, a new vanity, and a fully remodeled shower.Vacant, requires applicants to have good credit, sufficient income, and renter's insurance. A non-refundable application fee of $50 (Each) is required.
Listing Agent
Premier Select Management Company License #0225246205 Listed on: 03/02/2025

Home Details
Home Type
- Single Family
Est. Annual Taxes
- $6,962
Year Built
- Built in 1993 | Remodeled in 2025
Lot Details
- 0.72 Acre Lot
- Property is in average condition
- Property is zoned LB:R4
Parking
- 2 Car Attached Garage
- Front Facing Garage
- Rear-Facing Garage
Home Design
- Colonial Architecture
- Concrete Perimeter Foundation
Interior Spaces
- Property has 3 Levels
- 1 Fireplace
- Walk-Out Basement
Kitchen
- Built-In Oven
- Electric Oven or Range
- Dishwasher
- Disposal
Bedrooms and Bathrooms
Laundry
- Laundry on lower level
- Dryer
- Washer
Utilities
- Forced Air Heating and Cooling System
- Bottled Gas Water Heater
- Municipal Trash
- Public Septic
Listing and Financial Details
- Residential Lease
- Security Deposit $4,500
- Tenant pays for all utilities
- The owner pays for trash collection
- Rent includes trash removal
- No Smoking Allowed
- 12-Month Min and 24-Month Max Lease Term
- Available 6/20/25
- $50 Application Fee
- Assessor Parcel Number 272264494000
Community Details
Overview
- No Home Owners Association
- Leesburg Country Club Subdivision
- Property Manager
Pet Policy
- Limit on the number of pets
- Pet Size Limit
- Pet Deposit $500
- $15 Monthly Pet Rent
- Dogs and Cats Allowed
Map
Source: Bright MLS
MLS Number: VALO2090024
APN: 272-26-4494
- 520 Clagett St SW
- 1232 Bradfield Dr SW
- 18379 Sydnor Hill Ct
- 125 Clubhouse Dr SW Unit 1
- 125 Clubhouse Dr SW Unit 11
- 18515 Lake Hill Dr
- 136 Connery Terrace SW
- 303 Lawford Dr SW
- 146 Connery Terrace SW
- 18610 Woodburn Rd
- 406 Deerpath Ave SW
- 18503 Park Meadow Ct
- 322 Deerpath Ave SW
- 336 Deerpath Ave SW
- 635 Meade Dr SW
- 257 Davis Ave SW
- 638 Meade Dr SW
- 1017 Akan St SE
- 1326 Moore Place SW
- 18132 Shenstone Run Ct
