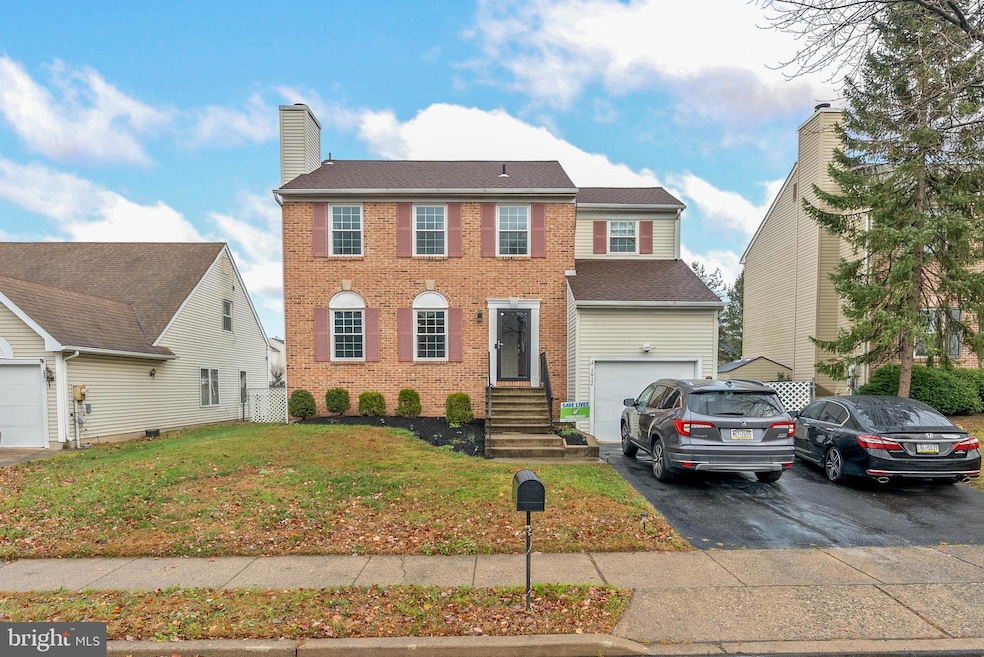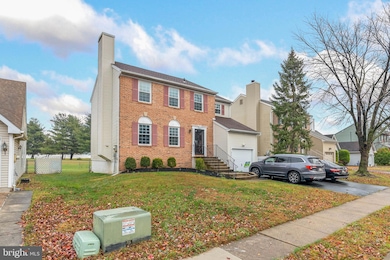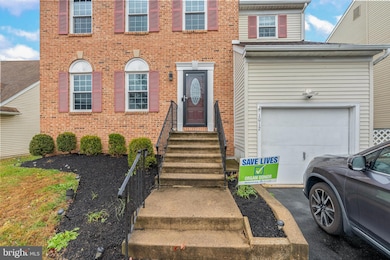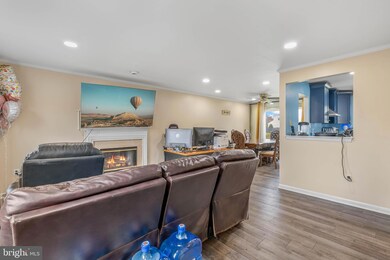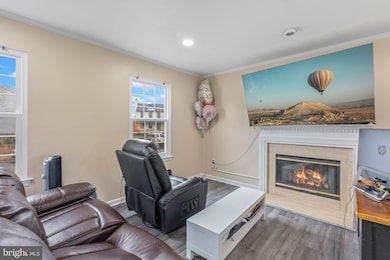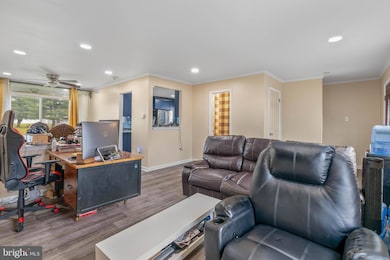1012 Franklin Ave Croydon, PA 19021
Estimated payment $2,850/month
Highlights
- Traditional Floor Plan
- Farmhouse Sink
- Storm Windows
- 1 Fireplace
- 1 Car Attached Garage
- Patio
About This Home
PRICE JUST REDUCED — THIS ONE IS READY TO SELL FAST! Step inside and say “WOW” — the moment you open the door, this completely updated 4-bedroom beauty hits you with that rare “this is THE ONE” feeling. Gleaming luxury vinyl floors, a brand-new roof, and a custom chef’s kitchen island with farmhouse sink, sprayer faucet, and gorgeous finishes that belong in a magazine. All four bedrooms are generously sized and conveniently located upstairs — perfect for families.
Head downstairs to the fully finished basement with plush hotel-grade carpeting — imagine your own theater room, home gym, or epic game room. Extra bonus: huge attic storage + workshops for all your hobbies. Brand-new platinum-grade water heater = lower bills and total peace of mind.
Step outside to your private patio oasis and large backyard — morning coffee, weekend BBQs, or sunset wine nights await. Quiet street, amazing neighbors, huge playground nearby, good schools, and Georgine’s Restaurant just minutes away. Commuters dream: quick access to I-95, US-1, Rt 13, 413, and both PA & NJ Turnpikes — Center City Philly and Princeton are an easy drive.
Priced aggressively to move in this market — homes like this (move-in ready, fully upgraded, and in a safe, friendly neighborhood). Don’t wait for someone else to snag it.
Listing Agent
(215) 678-7866 robertosainteustache@gmail.com Realty Mark Associates License #RS362030 Listed on: 08/16/2025

Home Details
Home Type
- Single Family
Est. Annual Taxes
- $6,160
Year Built
- Built in 1991
Lot Details
- 5,000 Sq Ft Lot
- Property is zoned R3
HOA Fees
- $3 Monthly HOA Fees
Parking
- 1 Car Attached Garage
- 2 Driveway Spaces
- Front Facing Garage
- Off-Street Parking
Home Design
- Brick Exterior Construction
- Block Foundation
Interior Spaces
- 1,557 Sq Ft Home
- Property has 2 Levels
- Traditional Floor Plan
- 1 Fireplace
- Carpet
- Farmhouse Sink
Bedrooms and Bathrooms
- 4 Bedrooms
Finished Basement
- Drain
- Laundry in Basement
- Basement Windows
Home Security
- Exterior Cameras
- Storm Windows
Schools
- Keystone Elementary School
Utilities
- Central Air
- Heat Pump System
- Electric Water Heater
Additional Features
- Energy-Efficient Appliances
- Patio
Listing and Financial Details
- Tax Lot 625
- Assessor Parcel Number 05-009-625
Community Details
Overview
- Croydon Subdivision
Recreation
- Community Playground
Map
Home Values in the Area
Average Home Value in this Area
Tax History
| Year | Tax Paid | Tax Assessment Tax Assessment Total Assessment is a certain percentage of the fair market value that is determined by local assessors to be the total taxable value of land and additions on the property. | Land | Improvement |
|---|---|---|---|---|
| 2025 | $6,137 | $22,600 | $3,040 | $19,560 |
| 2024 | $6,137 | $22,600 | $3,040 | $19,560 |
| 2023 | $6,092 | $22,600 | $3,040 | $19,560 |
| 2022 | $6,092 | $22,600 | $3,040 | $19,560 |
| 2021 | $6,092 | $22,600 | $3,040 | $19,560 |
| 2020 | $6,092 | $22,600 | $3,040 | $19,560 |
| 2019 | $6,070 | $22,600 | $3,040 | $19,560 |
| 2018 | $5,972 | $22,600 | $3,040 | $19,560 |
| 2017 | $5,881 | $22,600 | $3,040 | $19,560 |
| 2016 | $5,881 | $22,600 | $3,040 | $19,560 |
| 2015 | $4,287 | $22,600 | $3,040 | $19,560 |
| 2014 | $4,287 | $22,600 | $3,040 | $19,560 |
Property History
| Date | Event | Price | List to Sale | Price per Sq Ft | Prior Sale |
|---|---|---|---|---|---|
| 10/13/2025 10/13/25 | Price Changed | $441,900 | -1.8% | $284 / Sq Ft | |
| 08/28/2025 08/28/25 | Price Changed | $449,900 | -2.2% | $289 / Sq Ft | |
| 08/16/2025 08/16/25 | For Sale | $459,999 | +113.0% | $295 / Sq Ft | |
| 06/16/2016 06/16/16 | Sold | $216,000 | 0.0% | $139 / Sq Ft | View Prior Sale |
| 05/04/2016 05/04/16 | Pending | -- | -- | -- | |
| 04/29/2016 04/29/16 | For Sale | $216,000 | -- | $139 / Sq Ft |
Purchase History
| Date | Type | Sale Price | Title Company |
|---|---|---|---|
| Deed | $216,000 | None Available | |
| Deed | $121,000 | -- | |
| Deed | -- | -- | |
| Deed | $129,000 | -- |
Mortgage History
| Date | Status | Loan Amount | Loan Type |
|---|---|---|---|
| Open | $204,517 | FHA |
Source: Bright MLS
MLS Number: PABU2101672
APN: 05-009-625
- 1 McLevins Ct
- 1050 Village Dr
- 2133 Maple Ave
- 2057 High St
- 2320 Dixon Ave
- 1719 Dixon Ave
- 2057 Garfield Ave
- 1502 Moore St Unit 201
- 2349 Dixon Ave
- 2915 Lawnton Ave
- 3001 Penn Valley Ave
- 200 Janet Ave
- 3006 Dixon Ave
- 3303 Glenrose Ave
- 1020 Hilary Ave
- 807 Arthur Ave
- 3208 Dixon Ave
- 0 Newportville Rd Unit PABU487252
- 801 Cliff Rd
- L:15 Dunston Rd
- 1100 Newportville Rd
- 1306 Susan Ave
- 1405 Veterans Hwy
- 393 Rutgers Ct Unit 393
- 435 N Mount Vernon Cir Unit 435
- 5107 Bay Rd
- 1715 Hazel Ave
- 3000 Ford Rd
- 4117 Bensalem Blvd
- 1387 Arundel Way
- 3964 Bainbridge Ct
- 1119 Sheffield Ct
- 3806 Bensalem Blvd
- 1717 Bath Rd
- 828 Jefferson Ave
- 234 Franklin St
- 1912 Arrowood Dr Unit 292
- 119 Franklin St Unit 2
- 119 Franklin St Unit 1
- 500 Radcliffe St Unit 1
