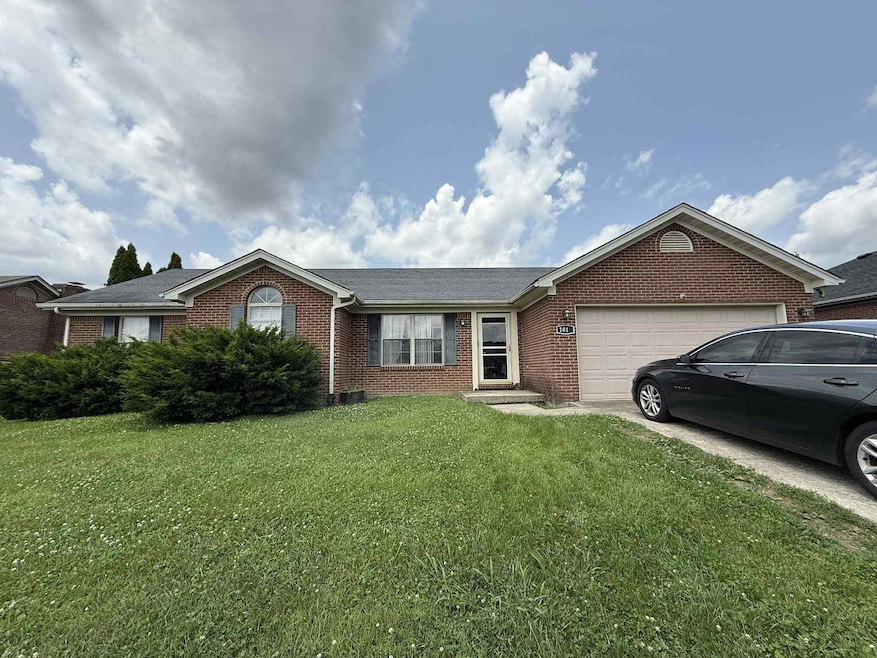
Highlights
- View of Trees or Woods
- Attic
- 2 Car Attached Garage
- Ranch Style House
- No HOA
- Brick Veneer
About This Home
As of July 2025Welcome to this spacious 3-bedroom, 2-bath all-brick ranch nestled on a generous, fenced-in lot—perfect for outdoor entertaining, pets, or gardening. Enjoy cozy evenings by the fireplace in the inviting living room, and appreciate the ease of single-level living with a classic ranch layout.
While the home needs a little TLC, it's a fantastic opportunity to add your personal touch and build equity. Whether you're a first-time buyer, investor, or renovator, this ''as-is'' sale is your chance to unlock the potential in a solid, well-located property.
Last Agent to Sell the Property
CENTURY 21 Advantage Realty License #207185 Listed on: 06/11/2025

Last Buyer's Agent
CENTURY 21 Advantage Realty License #207185 Listed on: 06/11/2025

Home Details
Home Type
- Single Family
Est. Annual Taxes
- $1,725
Year Built
- Built in 1996
Lot Details
- Wood Fence
- Wire Fence
Parking
- 2 Car Attached Garage
- Driveway
Property Views
- Woods
- Neighborhood
Home Design
- Ranch Style House
- Brick Veneer
- Block Foundation
- Composition Roof
Interior Spaces
- 1,616 Sq Ft Home
- Ceiling Fan
- Entrance Foyer
- Family Room
- Living Room with Fireplace
- Dining Room
- Attic
Bedrooms and Bathrooms
- 3 Bedrooms
- 2 Full Bathrooms
Outdoor Features
- Storage Shed
Schools
- Silver Creek Elementary School
- Foley Middle School
- Not Applicable Middle School
- Madison So High School
Utilities
- Cooling Available
- Heating Available
Community Details
- No Home Owners Association
- Bush Bottom Subdivision
Listing and Financial Details
- Assessor Parcel Number 0073-0005-0004
Ownership History
Purchase Details
Home Financials for this Owner
Home Financials are based on the most recent Mortgage that was taken out on this home.Similar Homes in Berea, KY
Home Values in the Area
Average Home Value in this Area
Purchase History
| Date | Type | Sale Price | Title Company |
|---|---|---|---|
| Deed | -- | -- |
Mortgage History
| Date | Status | Loan Amount | Loan Type |
|---|---|---|---|
| Open | $10,335 | Construction | |
| Open | $128,528 | No Value Available | |
| Closed | -- | No Value Available |
Property History
| Date | Event | Price | Change | Sq Ft Price |
|---|---|---|---|---|
| 07/24/2025 07/24/25 | For Sale | $239,900 | +45.4% | $161 / Sq Ft |
| 07/08/2025 07/08/25 | Sold | $165,000 | -5.7% | $102 / Sq Ft |
| 06/11/2025 06/11/25 | For Sale | $175,000 | -- | $108 / Sq Ft |
| 06/10/2025 06/10/25 | Pending | -- | -- | -- |
Tax History Compared to Growth
Tax History
| Year | Tax Paid | Tax Assessment Tax Assessment Total Assessment is a certain percentage of the fair market value that is determined by local assessors to be the total taxable value of land and additions on the property. | Land | Improvement |
|---|---|---|---|---|
| 2024 | $1,725 | $180,000 | $0 | $0 |
| 2023 | $1,494 | $154,000 | $0 | $0 |
| 2022 | $1,498 | $154,000 | $0 | $0 |
| 2021 | $1,526 | $154,000 | $0 | $0 |
| 2020 | $1,366 | $135,000 | $0 | $0 |
| 2019 | $1,331 | $130,900 | $0 | $0 |
| 2018 | $1,330 | $130,900 | $0 | $0 |
| 2017 | $1,316 | $130,900 | $0 | $0 |
| 2016 | $1,167 | $117,000 | $0 | $0 |
| 2015 | $1,221 | $125,500 | $0 | $0 |
| 2014 | $1,201 | $125,500 | $0 | $0 |
| 2012 | $1,201 | $125,500 | $125,500 | $0 |
Agents Affiliated with this Home
-
Bradley Warford

Seller's Agent in 2025
Bradley Warford
Century 21 Pinnacle
(859) 582-7757
335 Total Sales
-
Deanna Applegate

Seller's Agent in 2025
Deanna Applegate
CENTURY 21 Advantage Realty
(859) 623-1900
82 Total Sales
-
Jason Wilson
J
Seller Co-Listing Agent in 2025
Jason Wilson
Century 21 Pinnacle
(859) 358-3016
41 Total Sales
Map
Source: ImagineMLS (Bluegrass REALTORS®)
MLS Number: 25012356
APN: 0073-0005-0004
- 118 Allie Ct
- 107 Allie Ct
- 1312 Vineyard Ct
- 1495 Kentucky 1016
- 911 Cabernet Dr
- 1025 Vineyard Way
- 319 Northway Dr
- 777 Old Us 25 N Unit 1
- 1500 Chardonnay Way
- 319 Peachtree Dr
- 1509 Chardonnay Way Unit LOT78
- 1951 Old Us 25 N
- 1605 Merlot Ct Unit Lot 70
- 353 Peachtree Dr
- 220 Johnson Ln
- 316 Springhurst Dr
- 600 Kenway St
- 359 Smith Ln
- 406 Kenway St
- 117 S Cumberland St






