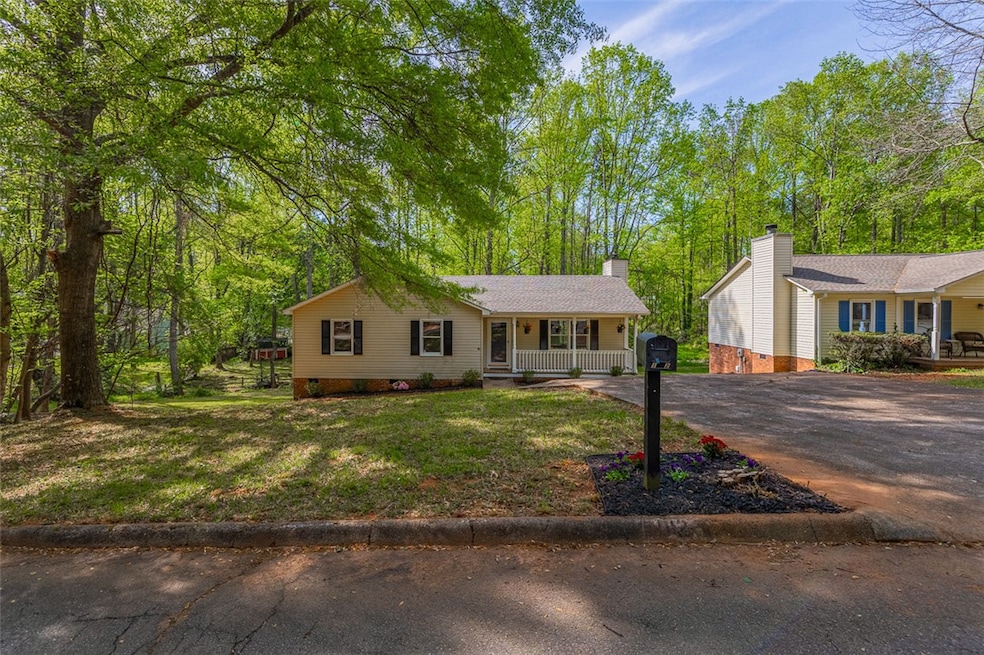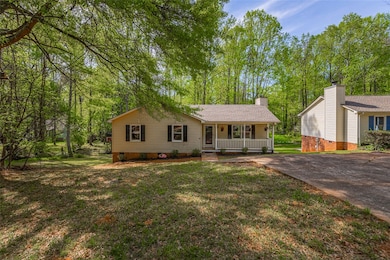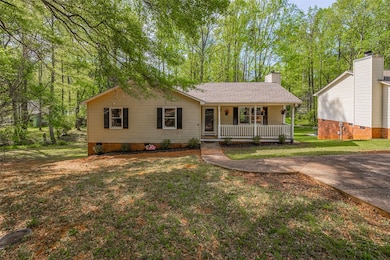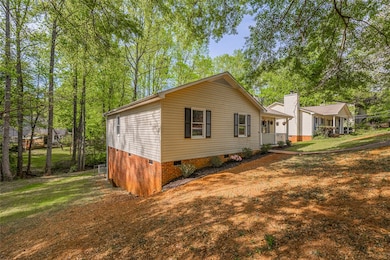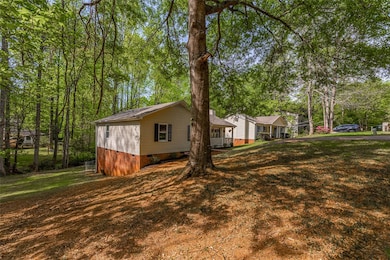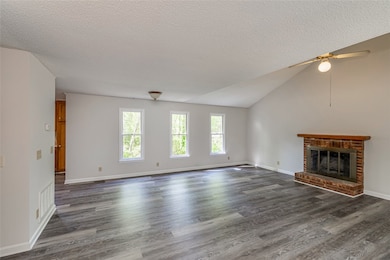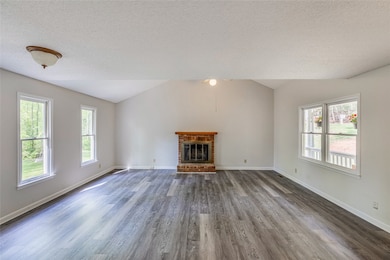1012 Ken's Place Taylors, SC 29687
Estimated payment $1,634/month
Highlights
- Traditional Architecture
- Cooling Available
- Central Heating
- Taylors Elementary School Rated A-
- Bathroom on Main Level
- Wood Siding
About This Home
Welcome home to 3 bedrooms, 2 full baths, in the heart of Taylors!
Step into this beautifully refreshed residence located in the desirable Peppertree neighborhood, known for its peaceful surroundings, mature trees, and convenient access to Greenville, Greer, and beyond. From the moment you walk in, you’ll be greeted by a fresh, contemporary ambiance created by brand-new flooring and a full interior repaint, giving the home a move-in-ready feel that’s both stylish and inviting.
The thoughtfully designed kitchen features generous cabinet space and everything you need within reach. Natural light pours in through the windows, brightening every corner of the home and creating a warm, airy atmosphere throughout.
Enjoy peace of mind with major system upgrades, including a new roof (2025), a recently replaced HVAC system (within the last 3 years), and a new vapor barrier in the stand-up crawl space, reflecting true pride of ownership and attention to detail.
Step outside and unwind on the covered front patio, perfect for morning coffee or a relaxing evening with a book. The sloped, landscaped lot offers a private backyard retreat with a serene natural backdrop, complete with a creek view that adds a peaceful, picturesque setting for outdoor enjoyment, perfect for relaxing or watching children play and explore in nature.
This home effortlessly blends comfort, updates, and location, all within minutes of shops, restaurants, schools, and parks. Don’t miss your chance to make this Taylors gem your own. Schedule your private showing today and discover all the charm and comfort this property delivers!
Home Details
Home Type
- Single Family
Est. Annual Taxes
- $2,435
Year Built
- Built in 1992
HOA Fees
- $26 Monthly HOA Fees
Home Design
- Traditional Architecture
- Brick Exterior Construction
- Wood Siding
- Vinyl Siding
Interior Spaces
- 1,245 Sq Ft Home
- 1-Story Property
- Crawl Space
Bedrooms and Bathrooms
- 3 Bedrooms
- Bathroom on Main Level
- 2 Full Bathrooms
Schools
- Taylors Elementary School
- Sevier Middle School
- Wade Hampton High School
Utilities
- Cooling Available
- Central Heating
Additional Features
- 10,019 Sq Ft Lot
- Outside City Limits
Community Details
- Peppertree Subdivision
Listing and Financial Details
- Tax Lot 49
- Assessor Parcel Number T027.01-01-106.00
Map
Home Values in the Area
Average Home Value in this Area
Tax History
| Year | Tax Paid | Tax Assessment Tax Assessment Total Assessment is a certain percentage of the fair market value that is determined by local assessors to be the total taxable value of land and additions on the property. | Land | Improvement |
|---|---|---|---|---|
| 2024 | $2,436 | $6,650 | $1,280 | $5,370 |
| 2023 | $2,436 | $6,650 | $1,280 | $5,370 |
| 2022 | $2,265 | $6,650 | $1,280 | $5,370 |
| 2021 | $2,423 | $6,650 | $1,280 | $5,370 |
| 2020 | $2,240 | $5,780 | $1,110 | $4,670 |
| 2019 | $2,225 | $5,780 | $1,110 | $4,670 |
| 2018 | $2,170 | $5,780 | $1,110 | $4,670 |
| 2017 | $2,124 | $5,780 | $1,110 | $4,670 |
| 2016 | $2,057 | $96,260 | $18,500 | $77,760 |
| 2015 | $1,960 | $96,260 | $18,500 | $77,760 |
| 2014 | $2,008 | $101,021 | $17,365 | $83,656 |
Property History
| Date | Event | Price | Change | Sq Ft Price |
|---|---|---|---|---|
| 07/29/2025 07/29/25 | Price Changed | $264,900 | -4.3% | $213 / Sq Ft |
| 04/21/2025 04/21/25 | For Sale | $276,800 | -- | $222 / Sq Ft |
Purchase History
| Date | Type | Sale Price | Title Company |
|---|---|---|---|
| Deed | $25,000 | -- |
Source: Western Upstate Multiple Listing Service
MLS Number: 20287384
APN: T027.01-01-106.00
- 1012 Kens Place
- 1002 Still Hollow Ln
- 4 Aetna Spring Ct
- 1221 Winding Way
- 1017 Fox Row
- 812 Reid School Rd Unit 6
- 812 Reid School Rd Unit 74
- 812 Reid School Rd Unit 13
- 812 Reid School Rd
- 812 Reid School Rd Unit 15
- 25 Goodwin Dr
- 107 Pleasure Ln
- 108 Pleasure Ln
- 23 Stallings Rd
- 105 Pleasure Ln
- 109 Pleasure Ln
- 102 Pleasure Ln
- 106 Pleasure Ln
- 1201 Winding Way
- 1712 Pinecroft Dr
- 1150 Reid School Rd
- 9 Leemike Ct Unit 9
- 3549 Rutherford Rd
- 200 Kensington Rd
- 15 Nonnington Way
- 18 Twiggs Ln
- 13 Sherevewood Dr
- 2811 Locust Hill Rd
- 208 Winding Willow Trail
- 104 Watson Rd
- 207 Osmond Dr
- 4307 Edwards Rd
- 227 Rusty Brook Rd
- 108 Lauren Wood Cir
- 109 Creekhaven Ln
- 103 Cardinal Dr
- 22 Creekhaven Ln
- 401 Elizabeth Sarah Blvd
