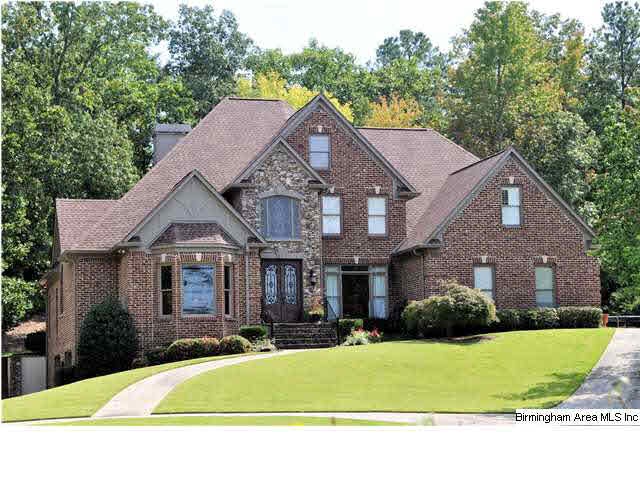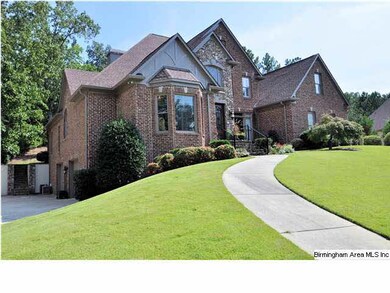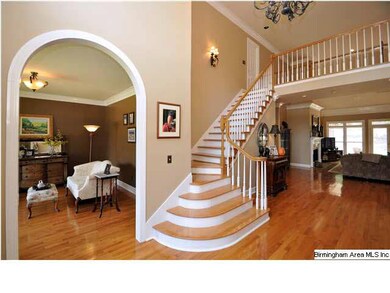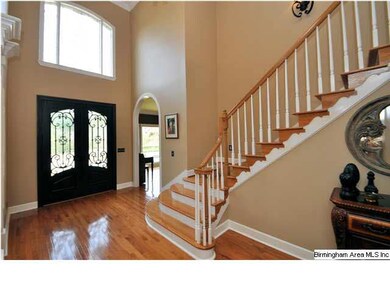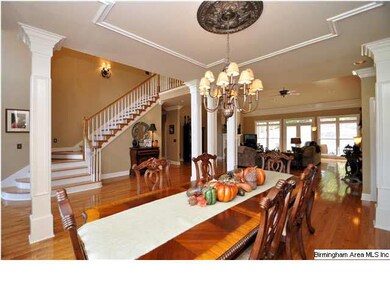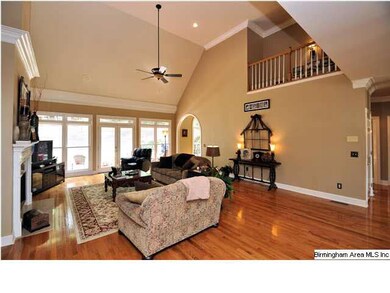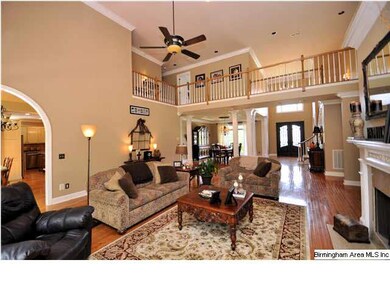
1012 King Stables Cir Birmingham, AL 35242
North Shelby County NeighborhoodHighlights
- Golf Course Community
- Gated with Attendant
- Fishing
- Greystone Elementary School Rated A
- In Ground Pool
- Lake Property
About This Home
As of May 2016Loaded with curb appeal, this gorgeous home on large cul-de-sac lot has tons of space.You will be wowed by the incredibly beautiful double front doors.You will find large open areas with lots of natural light.Dining room can easily accommodate a banquet-sized table and opens to an unbelievably large 2-story light-filled great room with beautiful fireplace overlooking the inviting patio and grill area and the private backyard.The kitchen is a chef's dream with every amenity and extraordinarily large kitchen island for food prep and eating.The MBR has its own fireplace with adjoining porch(with hot tub) to enjoy morning coffee or glass of wine in the evenings with total privacy.Fabulous spa-like master bathroom boasts a separate stand-alone vanity and oversized shower with bench.Upstairs you will find 3 large bedrooms with two full baths. The basement is perfect for a teenage retreat or in-laws with large full bath with separate bedroom and office along with den for relaxing.
Home Details
Home Type
- Single Family
Est. Annual Taxes
- $5,098
Year Built
- 1993
Lot Details
- Cul-De-Sac
- Corner Lot
- Sprinkler System
- Heavily Wooded Lot
HOA Fees
- $81 Monthly HOA Fees
Parking
- 4 Car Attached Garage
- Basement Garage
- Garage on Main Level
Interior Spaces
- 1.5-Story Property
- Central Vacuum
- Smooth Ceilings
- Cathedral Ceiling
- Ceiling Fan
- Ventless Fireplace
- Gas Fireplace
- Double Pane Windows
- Window Treatments
- Bay Window
- Insulated Doors
- Great Room with Fireplace
- 2 Fireplaces
- Dining Room
- Home Office
- Play Room
- Utility Room Floor Drain
- Finished Basement
- Bedroom in Basement
- Pull Down Stairs to Attic
Kitchen
- Breakfast Bar
- Double Convection Oven
- Electric Oven
- Electric Cooktop
- Stove
- Built-In Microwave
- Dishwasher
- Stainless Steel Appliances
- Kitchen Island
- Stone Countertops
- Compactor
- Disposal
Flooring
- Wood
- Carpet
- Tile
- Vinyl
Bedrooms and Bathrooms
- 5 Bedrooms
- Primary Bedroom on Main
- Fireplace in Bedroom
- Walk-In Closet
- Split Vanities
- Hydromassage or Jetted Bathtub
- Double Shower
- Separate Shower
- Linen Closet In Bathroom
Laundry
- Laundry Room
- Laundry on main level
- Laundry Chute
- Washer and Electric Dryer Hookup
Home Security
- Home Security System
- Intercom
Outdoor Features
- In Ground Pool
- Lake Property
Utilities
- Two cooling system units
- Central Heating and Cooling System
- Two Heating Systems
- Heating System Uses Gas
- Underground Utilities
- Private Water Source
- Multiple Water Heaters
- Gas Water Heater
Listing and Financial Details
- Assessor Parcel Number 03-8-33-0-002-006.002
Community Details
Overview
- Association fees include common grounds mntc, management fee
Recreation
- Golf Course Community
- Tennis Courts
- Community Playground
- Community Pool
- Fishing
- Park
- Trails
Additional Features
- Clubhouse
- Gated with Attendant
Ownership History
Purchase Details
Home Financials for this Owner
Home Financials are based on the most recent Mortgage that was taken out on this home.Purchase Details
Home Financials for this Owner
Home Financials are based on the most recent Mortgage that was taken out on this home.Purchase Details
Home Financials for this Owner
Home Financials are based on the most recent Mortgage that was taken out on this home.Purchase Details
Purchase Details
Purchase Details
Home Financials for this Owner
Home Financials are based on the most recent Mortgage that was taken out on this home.Similar Homes in Birmingham, AL
Home Values in the Area
Average Home Value in this Area
Purchase History
| Date | Type | Sale Price | Title Company |
|---|---|---|---|
| Warranty Deed | $550,000 | None Available | |
| Warranty Deed | $540,000 | None Available | |
| Special Warranty Deed | $430,000 | None Available | |
| Foreclosure Deed | $432,542 | None Available | |
| Quit Claim Deed | -- | None Available | |
| Interfamily Deed Transfer | $500 | -- |
Mortgage History
| Date | Status | Loan Amount | Loan Type |
|---|---|---|---|
| Open | $161,600 | New Conventional | |
| Open | $600,000 | VA | |
| Closed | $50,000 | Unknown | |
| Closed | $516,750 | VA | |
| Previous Owner | $678,000 | Credit Line Revolving | |
| Previous Owner | $450,000 | VA | |
| Previous Owner | $466,448 | VA | |
| Previous Owner | $26,000 | Credit Line Revolving | |
| Previous Owner | $440,832 | VA | |
| Previous Owner | $415,000 | Unknown | |
| Previous Owner | $170,000 | Credit Line Revolving | |
| Previous Owner | $430,350 | Unknown | |
| Previous Owner | $50,000 | Credit Line Revolving | |
| Previous Owner | $428,000 | Unknown |
Property History
| Date | Event | Price | Change | Sq Ft Price |
|---|---|---|---|---|
| 05/27/2016 05/27/16 | Sold | $550,000 | -11.1% | $116 / Sq Ft |
| 04/05/2016 04/05/16 | Pending | -- | -- | -- |
| 08/27/2015 08/27/15 | For Sale | $619,000 | +14.6% | $130 / Sq Ft |
| 09/16/2013 09/16/13 | Sold | $540,000 | -9.2% | $98 / Sq Ft |
| 09/07/2013 09/07/13 | Pending | -- | -- | -- |
| 09/28/2012 09/28/12 | For Sale | $595,000 | -- | $108 / Sq Ft |
Tax History Compared to Growth
Tax History
| Year | Tax Paid | Tax Assessment Tax Assessment Total Assessment is a certain percentage of the fair market value that is determined by local assessors to be the total taxable value of land and additions on the property. | Land | Improvement |
|---|---|---|---|---|
| 2024 | $5,098 | $76,660 | $0 | $0 |
| 2023 | $4,540 | $68,740 | $0 | $0 |
| 2022 | $4,141 | $62,880 | $0 | $0 |
| 2021 | $3,861 | $58,680 | $0 | $0 |
| 2020 | $3,611 | $54,920 | $0 | $0 |
| 2019 | $3,465 | $52,720 | $0 | $0 |
| 2017 | $3,671 | $55,820 | $0 | $0 |
| 2015 | $3,181 | $55,480 | $0 | $0 |
| 2014 | $3,097 | $54,080 | $0 | $0 |
Agents Affiliated with this Home
-
Carol Waites

Seller's Agent in 2016
Carol Waites
RealtySouth
(205) 936-8734
3 in this area
48 Total Sales
-
A
Buyer's Agent in 2016
Anthony Warren
RealtySouth
-
Terry Crutchfield

Seller's Agent in 2013
Terry Crutchfield
ARC Realty 280
(205) 873-3205
110 in this area
173 Total Sales
Map
Source: Greater Alabama MLS
MLS Number: 544146
APN: 03-8-33-0-002-006-002
- 2004 Shandwick Terrace
- 3656 Shandwick Place
- 2157 Cameron Cir
- 3549 Shandwick Place
- 1033 Linkside Dr
- 917 Linkside Way
- 5029 Greystone Way
- 5601 Canongate Ln
- 5320 Greystone Way
- 3596 Shandwick Place
- 5056 Greystone Way
- 4035 Saint Charles Dr
- 1213 Berwick Rd
- 4527 High Court Cir
- 4539 High Court Cir
- 4342 Milner Rd W
- 454 Eaton Rd
- 415 Couples Dr
- 4017 Milner Way
- 429 Eaton Rd
