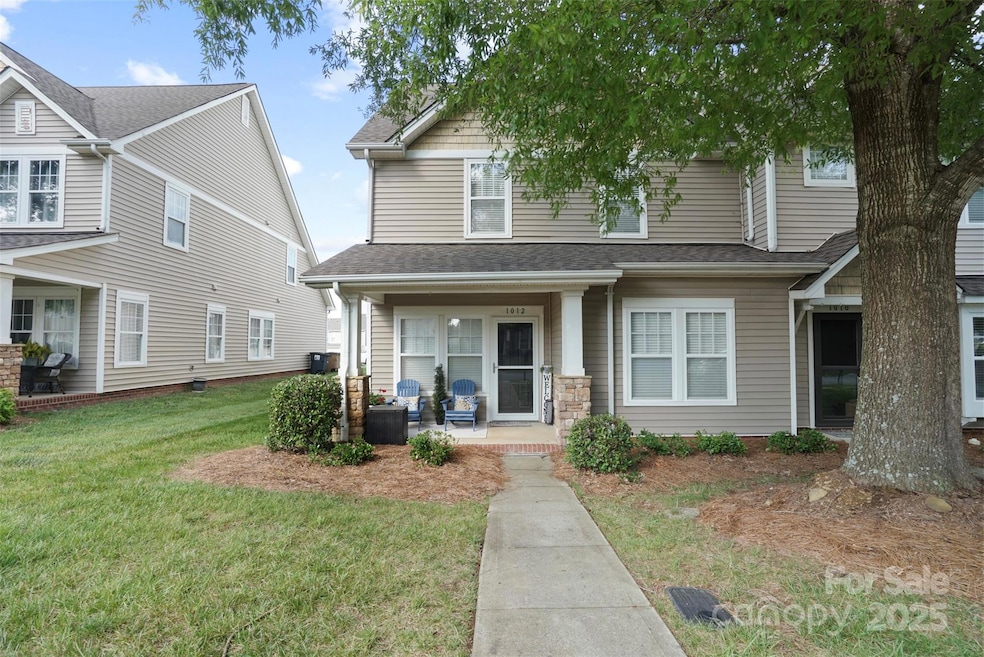
1012 Laparc Ln Indian Trail, NC 28079
Estimated payment $2,337/month
Highlights
- 1 Car Attached Garage
- Laundry Room
- Central Heating and Cooling System
- Sun Valley Elementary School Rated A-
About This Home
Spacious and beautiful end-unit townhome in the desirable Taylor Glenn community. Enjoy this tastefully decorated and newly painted home with wood plank flooring throughout the main level living areas. The Owner's Suite is also on the main level, with a large walk-in closet. The owner has taken pride to meticulously update all of the lighting in this home, as well as have celling fans in all of the bedrooms and living room. There's great storage in this home, including a large storage closet inside the garage. Upstairs, there are two sizeable bedrooms and a bed/bonus room that has a huge closet and plenty of room for entertaining, if using as a bonus room. Outside, the yard has temporary fencing, but is the perfect space for hanging out. In addition, you can enjoy the wonderful amenities in the Taylor Glenn Community, including clubhouse and large pool. Don't miss this home!
Listing Agent
Century 21 Providence Realty Brokerage Email: senasweargen@gmail.com License #306014 Listed on: 06/14/2025

Townhouse Details
Home Type
- Townhome
Est. Annual Taxes
- $1,902
Year Built
- Built in 2004
HOA Fees
- $190 Monthly HOA Fees
Parking
- 1 Car Attached Garage
- Rear-Facing Garage
- Driveway
Home Design
- Slab Foundation
- Stone Veneer
Interior Spaces
- 2-Story Property
- Laundry Room
Kitchen
- Electric Range
- Microwave
- Dishwasher
Bedrooms and Bathrooms
Schools
- Shiloh Valley Elementary School
- Sun Valley Middle School
- Sun Valley High School
Utilities
- Central Heating and Cooling System
- Electric Water Heater
Community Details
- Community Management Association
- Taylor Glenn Subdivision
- Mandatory home owners association
Listing and Financial Details
- Assessor Parcel Number 07-096-453
Map
Home Values in the Area
Average Home Value in this Area
Tax History
| Year | Tax Paid | Tax Assessment Tax Assessment Total Assessment is a certain percentage of the fair market value that is determined by local assessors to be the total taxable value of land and additions on the property. | Land | Improvement |
|---|---|---|---|---|
| 2024 | $1,902 | $227,500 | $34,100 | $193,400 |
| 2023 | $1,897 | $227,500 | $34,100 | $193,400 |
| 2022 | $1,897 | $227,500 | $34,100 | $193,400 |
| 2021 | $1,894 | $227,500 | $34,100 | $193,400 |
| 2020 | $1,074 | $139,500 | $21,500 | $118,000 |
| 2019 | $1,380 | $139,500 | $21,500 | $118,000 |
| 2018 | $1,069 | $139,500 | $21,500 | $118,000 |
| 2017 | $1,442 | $139,500 | $21,500 | $118,000 |
| 2016 | $1,411 | $139,500 | $21,500 | $118,000 |
| 2015 | $1,123 | $139,500 | $21,500 | $118,000 |
| 2014 | $1,172 | $170,560 | $29,000 | $141,560 |
Property History
| Date | Event | Price | Change | Sq Ft Price |
|---|---|---|---|---|
| 07/31/2025 07/31/25 | Price Changed | $360,000 | -4.0% | $186 / Sq Ft |
| 06/14/2025 06/14/25 | For Sale | $374,900 | -- | $194 / Sq Ft |
Purchase History
| Date | Type | Sale Price | Title Company |
|---|---|---|---|
| Warranty Deed | $140,000 | Chicago Title Insurance Comp | |
| Warranty Deed | $171,000 | Chicago Title Insurance Comp |
Mortgage History
| Date | Status | Loan Amount | Loan Type |
|---|---|---|---|
| Open | $112,000 | New Conventional | |
| Closed | $28,000 | No Value Available |
Similar Homes in Indian Trail, NC
Source: Canopy MLS (Canopy Realtor® Association)
MLS Number: 4269430
APN: 07-096-453
- 1020 Laparc Ln
- 1002 Laparc Ln
- 1013 Laparc Ln
- 1013 Taylor Glenn Ln
- 3049 Bent Willow Dr
- 3053 Bent Willow Dr
- 3057 Bent Willow Dr
- 5115 Raging Creek Dr
- 1011 Benning Cir
- 9008 Magna Ln
- 3015 Semmes Ln
- 1022 Curling Creek Dr
- 2509 Wesley Chapel Rd
- 1006 Apogee Dr
- 4004 Clover Hill Rd
- 2205 Harding Place
- 5013 Clover Hill Rd
- 5607 Fulton Ridge Dr
- Lot 22-23 Pilgrim Forest Dr
- 1010 Downing Ct
- 11005 Magna Ln
- 10005 Magna Ln
- 9011 Magna Ln
- 2015 Magna Ln
- 4003 Semmes Ln
- 1005 Brandon Ct
- 5815 Lindley Crescent Dr
- 1012 Downing Ct
- 7007 Pine Cone Ln
- 5717 Lindley Crescent Dr
- 7014 Pine Cone Ln
- 3014 Great Falls Dr
- 2000 Salmon River Dr
- 1011 Lacharette Ln
- 1001 Great Falls Dr
- 4002 Salmon River Dr
- 2005 Salmon River Dr
- 1007 Washburn Ct
- 7433 Sparkleberry Dr
- 7537 Sparkleberry Dr






