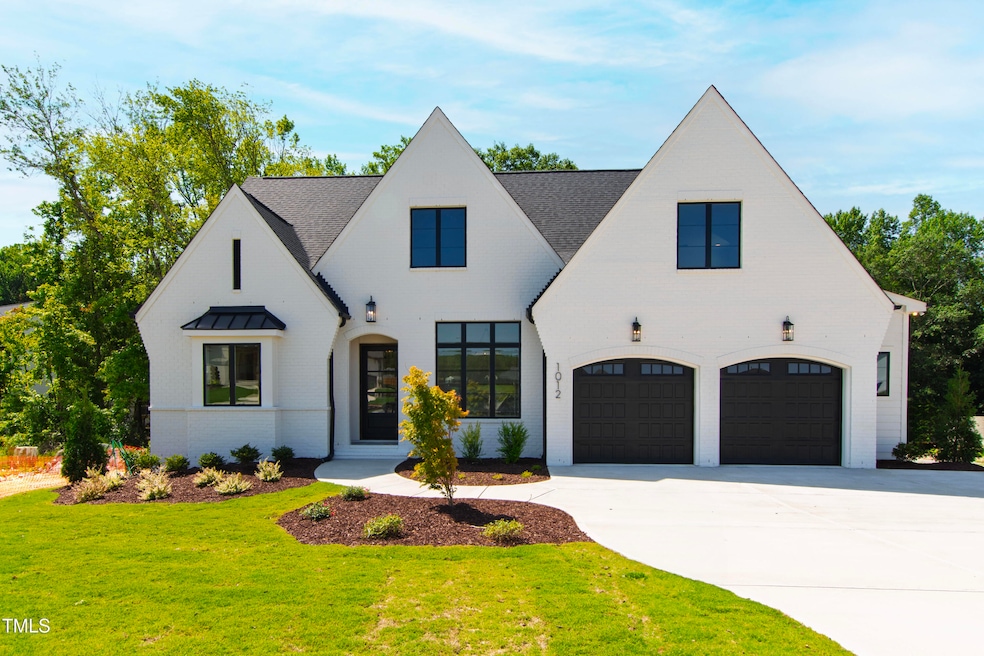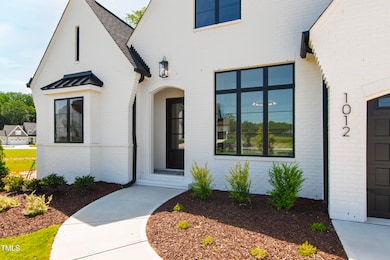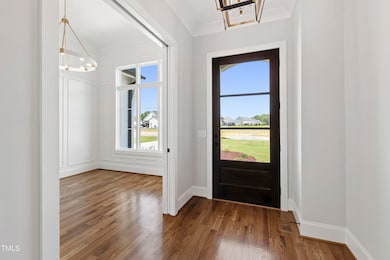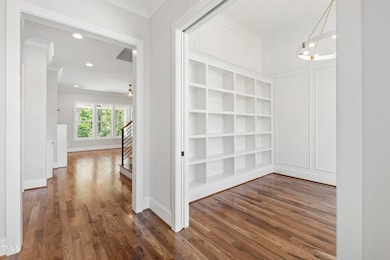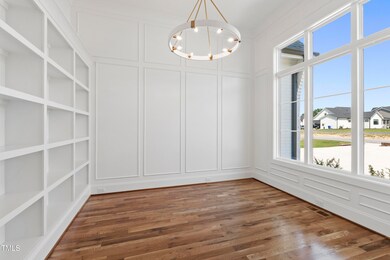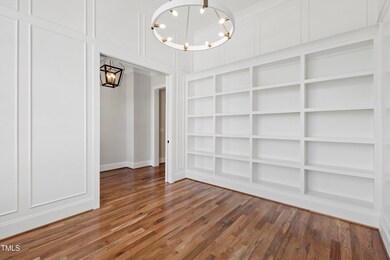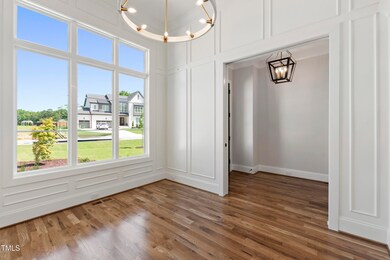
1012 Lily Claire Ln Fuquay-Varina, NC 27526
Estimated payment $5,164/month
Highlights
- Very Popular Property
- Finished Room Over Garage
- Deck
- New Construction
- Open Floorplan
- Contemporary Architecture
About This Home
One of the final Poythress Construction home opportunities in the Preserves at Holland! Renowned for exceptional craftsmanship and attention to detail, this stunning new build is thoughtfully designed with luxurious finishes throughout. As you step inside, you're welcomed by a striking home office featuring custom built-ins, an eye-catching accent wall, and a statement chandelier. Rich, site-finished hardwood floors, soaring 10-foot ceilings, and refined crown molding create a sense of elegance and spaciousness across the main level. The expansive kitchen seamlessly connects to the dining area, living room, and porch—perfect for effortless entertaining and enjoying meals al fresco. Tucked away at the back of the home, the primary suite offers serene privacy with views of the wooded backyard. It boasts a spa-like ensuite bath and a generously sized walk-in closet with custom shelving. Upstairs, discover three additional bedrooms—one of which could be used as a bonus room, complete with a wet bar for added convenience. Two additional full bathrooms and a walk-in storage area give you everything you need on the second floor. Located in the heart of Fuquay-Varina, this home offers the perfect blend of Southern charm and modern convenience, just minutes from trendy restaurants, local shops, and vibrant community amenities. Don't miss your chance to own this beautifully crafted retreat!
Open House Schedule
-
Saturday, June 14, 20251:00 to 3:00 pm6/14/2025 1:00:00 PM +00:006/14/2025 3:00:00 PM +00:00Add to Calendar
Home Details
Home Type
- Single Family
Est. Annual Taxes
- $1,220
Year Built
- Built in 2024 | New Construction
Lot Details
- 0.36 Acre Lot
- Private Entrance
- Private Yard
HOA Fees
- $57 Monthly HOA Fees
Parking
- 2 Car Attached Garage
- Finished Room Over Garage
- Private Driveway
- 2 Open Parking Spaces
Home Design
- Home is estimated to be completed on 6/11/25
- Contemporary Architecture
- Transitional Architecture
- Traditional Architecture
- Tudor Architecture
- Brick Exterior Construction
- Frame Construction
- Shingle Roof
Interior Spaces
- 3,207 Sq Ft Home
- 2-Story Property
- Open Floorplan
- Built-In Features
- Smooth Ceilings
- High Ceiling
- Ceiling Fan
- Entrance Foyer
- Family Room
- Breakfast Room
- Bonus Room
- Storage
- Basement
- Crawl Space
- Attic Floors
Kitchen
- Eat-In Kitchen
- Double Oven
- Gas Range
- Range Hood
- Dishwasher
- Stainless Steel Appliances
- Kitchen Island
Flooring
- Wood
- Carpet
- Tile
Bedrooms and Bathrooms
- 4 Bedrooms
- Primary Bedroom on Main
- Walk-In Closet
- Walk-in Shower
Laundry
- Laundry Room
- Laundry on lower level
Outdoor Features
- Deck
- Covered patio or porch
- Exterior Lighting
Schools
- Fuquay Varina Elementary And Middle School
- Willow Spring High School
Additional Features
- Handicap Accessible
- Forced Air Heating and Cooling System
Listing and Financial Details
- Assessor Parcel Number 0666521207
Community Details
Overview
- Association fees include ground maintenance
- Preserves At Holland HOA, Phone Number (919) 847-3003
- Preserves At Holland Subdivision
- Maintained Community
Security
- Resident Manager or Management On Site
Map
Home Values in the Area
Average Home Value in this Area
Tax History
| Year | Tax Paid | Tax Assessment Tax Assessment Total Assessment is a certain percentage of the fair market value that is determined by local assessors to be the total taxable value of land and additions on the property. | Land | Improvement |
|---|---|---|---|---|
| 2024 | $1,220 | $140,000 | $140,000 | $0 |
| 2023 | -- | $0 | $0 | $0 |
Property History
| Date | Event | Price | Change | Sq Ft Price |
|---|---|---|---|---|
| 06/11/2025 06/11/25 | For Sale | $895,000 | -- | $279 / Sq Ft |
Purchase History
| Date | Type | Sale Price | Title Company |
|---|---|---|---|
| Special Warranty Deed | $420,000 | None Listed On Document |
Mortgage History
| Date | Status | Loan Amount | Loan Type |
|---|---|---|---|
| Open | $105,000 | New Conventional |
About the Listing Agent

Gretchen Coley is a visionary in the real estate industry, leading the #1 Compass team in the Triangle with over 2,400 transactions and $5 billion in sales. Known for her concierge-level service and innovative marketing, she uses cutting-edge technology and video storytelling to achieve outstanding results for her clients. With more than two decades of experience, Gretchen has built lasting relationships with builders and developers, playing a key role in shaping communities from the ground up.
Gretchen's Other Listings
Source: Doorify MLS
MLS Number: 10102239
APN: 0666.04-52-1207-000
- 1000 Lily Claire Ln
- 928 Lily Claire Ln
- 921 Lily Claire Ln
- 1218 Crystalwater Dr
- 1104 Arden Trace Ct
- 836 Canyoncreek Ln
- 1208 Windrose Dr
- 812 Canyoncreek Ln
- 704 Valleywater St
- 1116 Powder Ct
- 825 Highwater Place
- 1304 Essex Skipper Way
- 508 Minerva Dale Dr
- 817 Highwater Place
- 1311 Arena Ln
- 1312 Anthony Wood Ct
- 1305 Addison Lake St
- 1113 Cryptic Wood Ave
- 1410 Arena Ln
- 608 Creekway Dr
