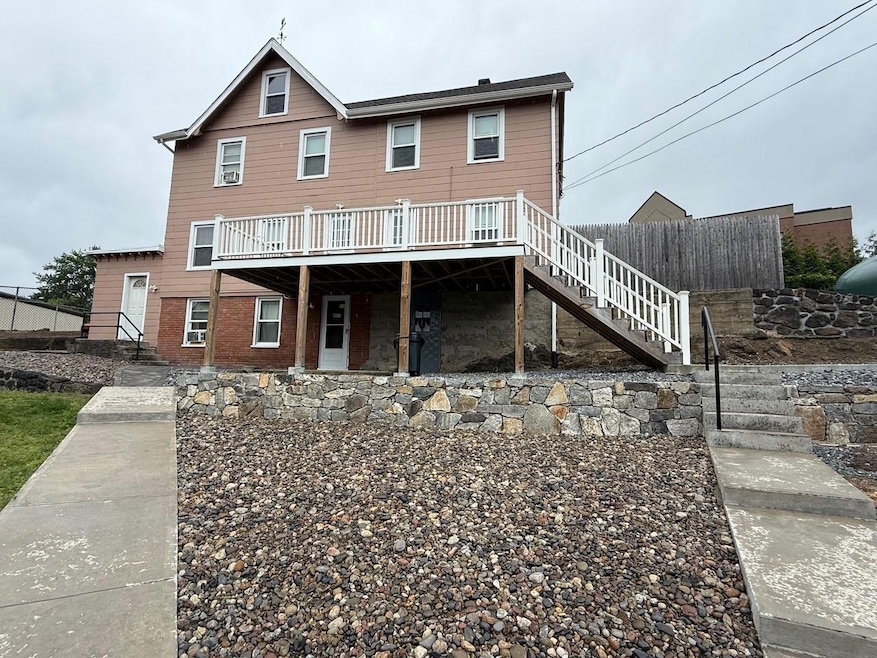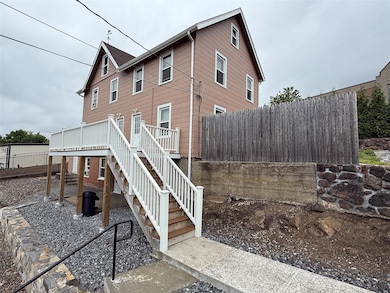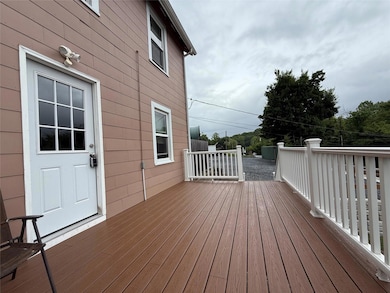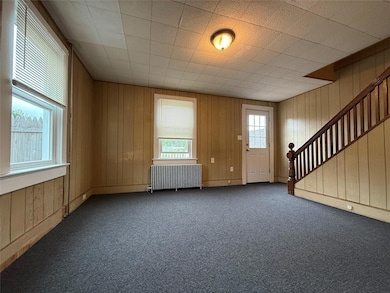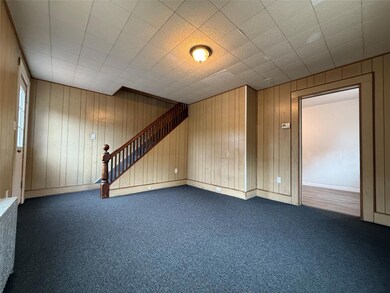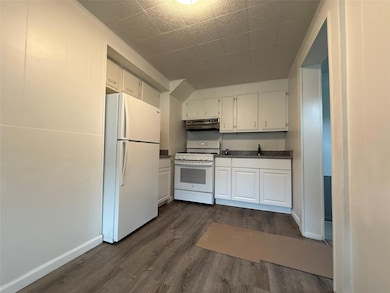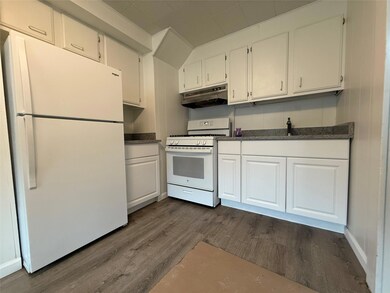1012 Lower St S Peekskill, NY 10566
Highlights
- Colonial Architecture
- Entrance Foyer
- Carpet
- Deck
- Hot Water Heating System
About This Home
Welcome to this unique duplex apartment located in the thriving heart of Peekskill. Situated at 1012 Lower South Street, this property offers flexible layout perfect for comfortable living, remote work, or creative use. The two-levels design provides a natural separation between living and sleeping areas. Enjoy a bright, open living area with great natural light, and a location that puts you minutes from downtown Peekskill, the waterfront, local shops, dining, and Metro-North.
Property Details
Home Type
- Apartment
Est. Annual Taxes
- $8,402
Year Built
- Built in 1900
Parking
- Off-Street Parking
Home Design
- Colonial Architecture
- Frame Construction
Interior Spaces
- 852 Sq Ft Home
- Entrance Foyer
Flooring
- Carpet
- Vinyl
Bedrooms and Bathrooms
- 2 Bedrooms
- 1 Full Bathroom
Schools
- Woodside Community Elementary School
- Peekskill Middle School
- Peekskill High School
Utilities
- No Cooling
- Hot Water Heating System
- Heating System Uses Oil
Additional Features
- Deck
- 0.33 Acre Lot
Community Details
- No Pets Allowed
Listing and Financial Details
- Rent includes heat, water
- 12-Month Minimum Lease Term
- Assessor Parcel Number 1200-032-020-00001-000-0010
Map
Source: OneKey® MLS
MLS Number: 864627
APN: 1200-032-020-00001-000-0010
- 2 Hendrick Hills Unit 2
- 21 Hendrick Hills
- 1009 Mckinley St
- 527 Viewpoint Terrace
- 722 Shenandoah Ave
- 739 Lindbergh Ave
- 423 Northview Ct
- 112 Riverbend Dr
- 430 Smith St
- 3245 Albany Post Rd
- 527 Union Ave
- 65 South St
- 329 Depew St
- 170 Washington St
- 217 Ringgold St
- 611 South St
- 173 Lindsey Ave
- 1009 Hudson Ave
- 279 Church St
- 213 Walnut St
